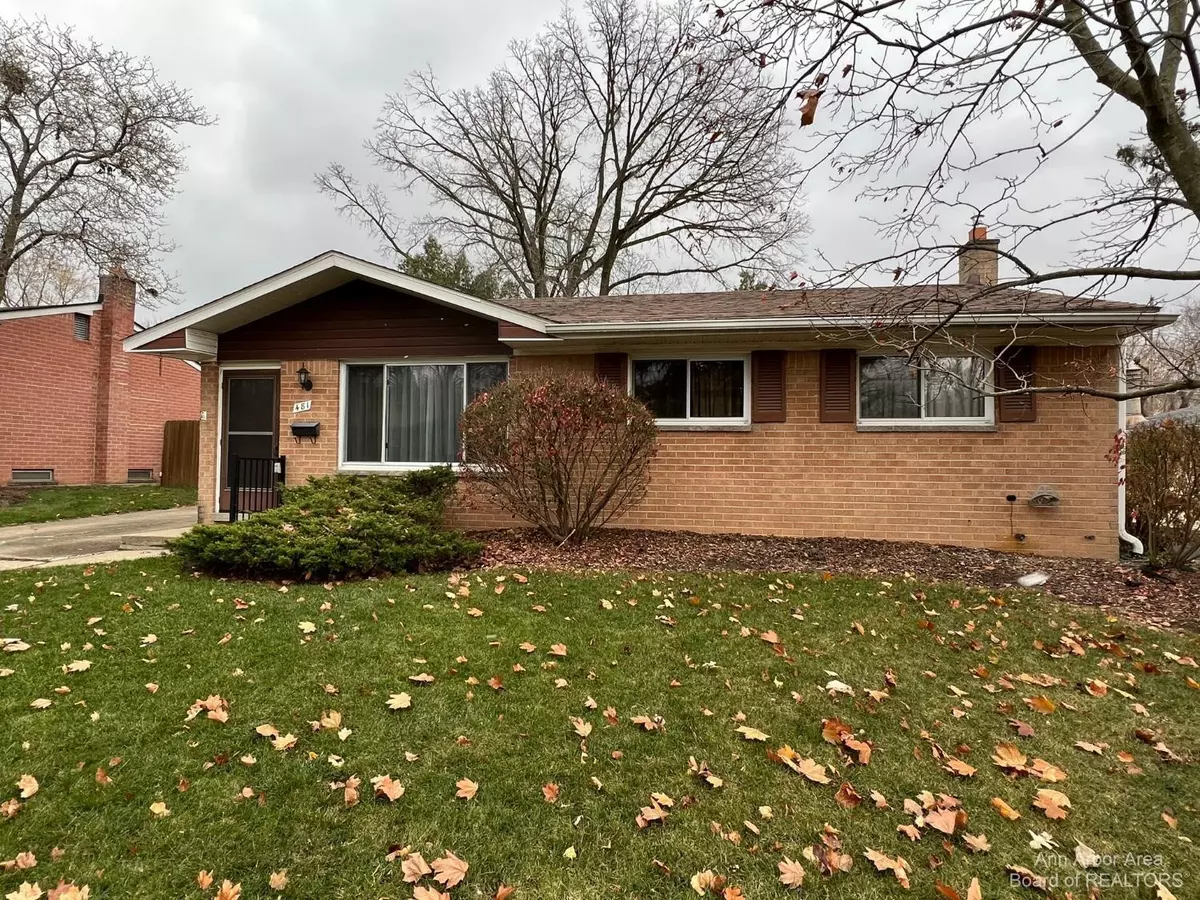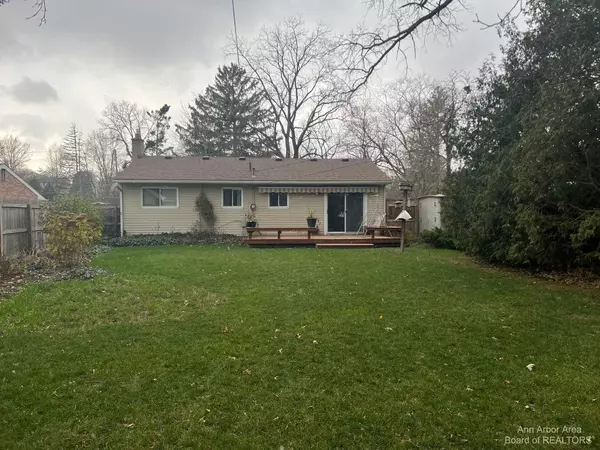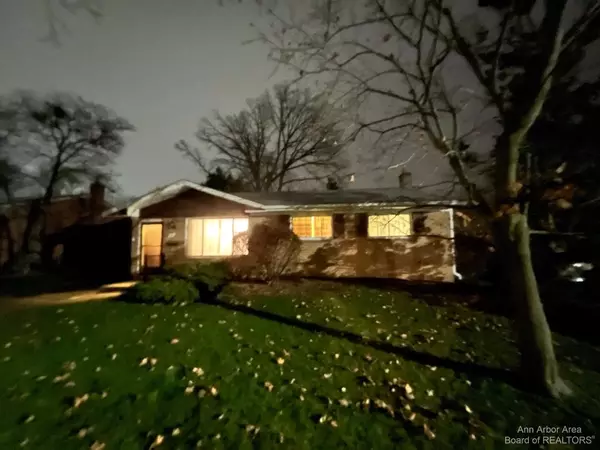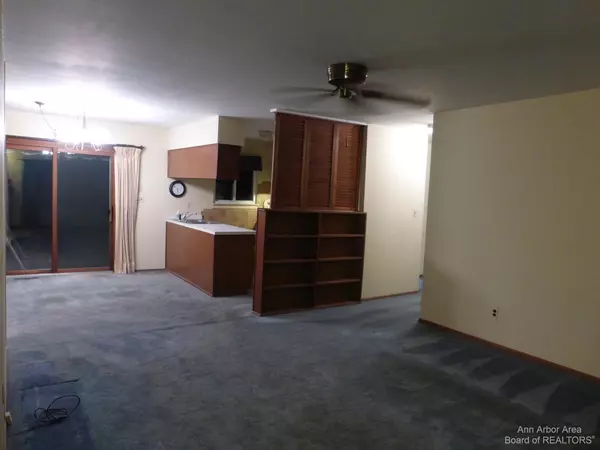$235,000
$249,900
6.0%For more information regarding the value of a property, please contact us for a free consultation.
481 Canterbury Drive Saline, MI 48176
3 Beds
1 Bath
988 SqFt
Key Details
Sold Price $235,000
Property Type Single Family Home
Sub Type Single Family Residence
Listing Status Sold
Purchase Type For Sale
Square Footage 988 sqft
Price per Sqft $237
Municipality Saline City
Subdivision Golden Acres
MLS Listing ID 23119378
Sold Date 12/29/22
Style Ranch
Bedrooms 3
Full Baths 1
HOA Y/N false
Originating Board Michigan Regional Information Center (MichRIC)
Year Built 1959
Annual Tax Amount $3,195
Tax Year 2022
Lot Size 8,276 Sqft
Acres 0.19
Lot Dimensions 61 x 133
Property Description
The neighbors are great and the location is convenient. So, maybe this one is right for you. Close to downtown Saline, Pleasant Ridge Elementary School, & just a short walk to Dairy Queen, CVS, Post Office, City Hall. Nestled in a quiet Saline neighborhood sits this lovingly maintained 3 bedroom ranch with one full bath and room to grow. The basement has a lot of built in storage with its' knotty pine cabinets. The furnace and AC are newer along with the water heater, the windows are also newer vinyl thermal-pane. So, you can move right into this great home and not need to worry about the big stuff. The backyard is very peaceful, private, & picturesque. The back deck is large and in good shape, perfect for entertaining. The deck has stylish built-in benches for you or your guest to enjoy. There is also a power awning over the deck so you can determine how much sun or shade you want. All Appliances included., Rec Room: Partially Finished, Rec Room: Finished
Location
State MI
County Washtenaw
Area Ann Arbor/Washtenaw - A
Direction Just South off of Pleasant Ridge, East of S. Ann Arbor West of Old Creek, South of Henry, North of Willis
Rooms
Other Rooms Shed(s)
Basement Full
Interior
Interior Features Eat-in Kitchen
Heating Forced Air, Natural Gas
Cooling Central Air
Fireplace false
Window Features Window Treatments
Appliance Dryer, Washer, Dishwasher, Oven, Range, Refrigerator
Laundry Lower Level
Exterior
Exterior Feature Fenced Back, Patio
Utilities Available Storm Sewer Available, Natural Gas Connected, Cable Connected
View Y/N No
Garage No
Building
Lot Description Sidewalk
Story 1
Sewer Public Sewer
Water Public
Architectural Style Ranch
Structure Type Brick,Aluminum Siding
New Construction No
Schools
Elementary Schools Pleasant Ridge
Middle Schools Saline
High Schools Saline
School District Saline
Others
Tax ID 18-19-06-328-003
Acceptable Financing Cash, FHA, VA Loan, Rural Development, Conventional
Listing Terms Cash, FHA, VA Loan, Rural Development, Conventional
Read Less
Want to know what your home might be worth? Contact us for a FREE valuation!

Our team is ready to help you sell your home for the highest possible price ASAP






