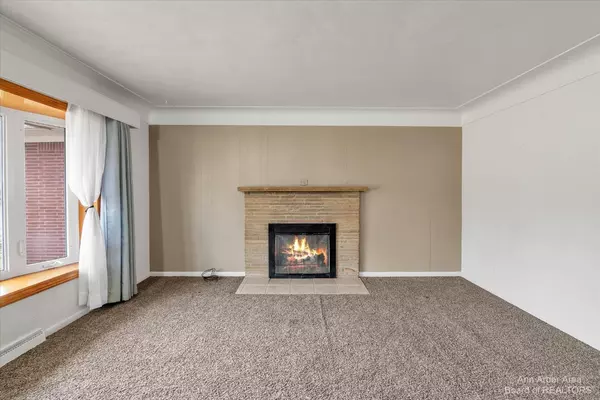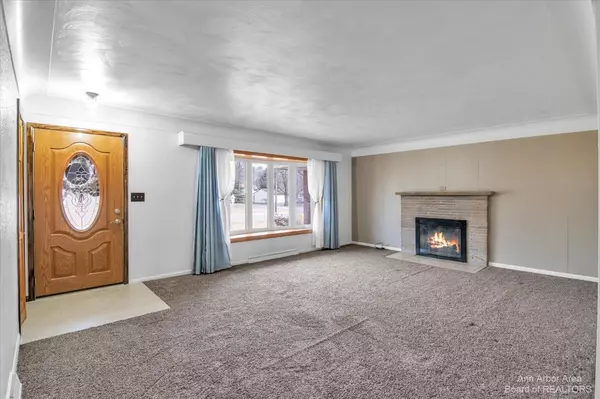$252,000
$249,900
0.8%For more information regarding the value of a property, please contact us for a free consultation.
1155 Oakmont Drive Temperance, MI 48182
3 Beds
2 Baths
1,812 SqFt
Key Details
Sold Price $252,000
Property Type Single Family Home
Sub Type Single Family Residence
Listing Status Sold
Purchase Type For Sale
Square Footage 1,812 sqft
Price per Sqft $139
Municipality Bedford
Subdivision Lewiston Estates
MLS Listing ID 23119370
Sold Date 04/21/22
Style Ranch
Bedrooms 3
Full Baths 2
HOA Y/N false
Originating Board Michigan Regional Information Center (MichRIC)
Year Built 1956
Annual Tax Amount $2,809
Tax Year 2021
Lot Size 0.460 Acres
Acres 0.46
Property Description
Conveniently located just minutes from lakes, hiking trails, and a variety of parks, this Temperance home is perfect for those who love outdoor activities! Pulling up, you'll notice the two-car attached garage. Inside, the house offers 3 beds, 2 bathrooms, and 1,800 sq. feet. The spacious living room greets you with carpet floors and a cozy fireplace. Around the corner, the updated kitchen features stainless steel appliances, a breakfast bar, and an abundance of space for preparing your favorite meals. A washer and dryer are conveniently located on the main floor with built-ins and a sink. Indoor gatherings are best held in the bright sunroom with plenty of open space for accommodating guests. Downstairs, the large basement offers the ideal place for storing seasonal decor, bulk supplies, and any other odds and ends. Outside, a covered patio overlooks the large, fenced-in property with a shed. Want to see 1155 Oakmont Dr in person? Schedule a showing with your favorite agent today!, Primary Bath supplies, and any other odds and ends. Outside, a covered patio overlooks the large, fenced-in property with a shed. Want to see 1155 Oakmont Dr in person? Schedule a showing with your favorite agent today!, Primary Bath
Location
State MI
County Monroe
Area Ann Arbor/Washtenaw - A
Direction Lewis to Oakmont
Rooms
Basement Full
Interior
Interior Features Ceiling Fans, Ceramic Floor, Garage Door Opener, Laminate Floor, Eat-in Kitchen
Heating Forced Air, Natural Gas
Cooling Central Air
Fireplaces Number 1
Fireplaces Type Gas Log
Fireplace true
Window Features Window Treatments
Appliance Dryer, Washer, Dishwasher, Microwave, Oven, Range, Refrigerator
Laundry Main Level
Exterior
Exterior Feature Fenced Back, Porch(es)
Parking Features Attached
Garage Spaces 2.0
Utilities Available Storm Sewer Available, Natural Gas Connected, Cable Connected
View Y/N No
Garage Yes
Building
Story 1
Sewer Public Sewer
Water Public
Architectural Style Ranch
Structure Type Brick
New Construction No
Schools
School District Bedford
Others
Tax ID 02-405-044-00
Acceptable Financing Cash, VA Loan, Conventional
Listing Terms Cash, VA Loan, Conventional
Read Less
Want to know what your home might be worth? Contact us for a FREE valuation!

Our team is ready to help you sell your home for the highest possible price ASAP






