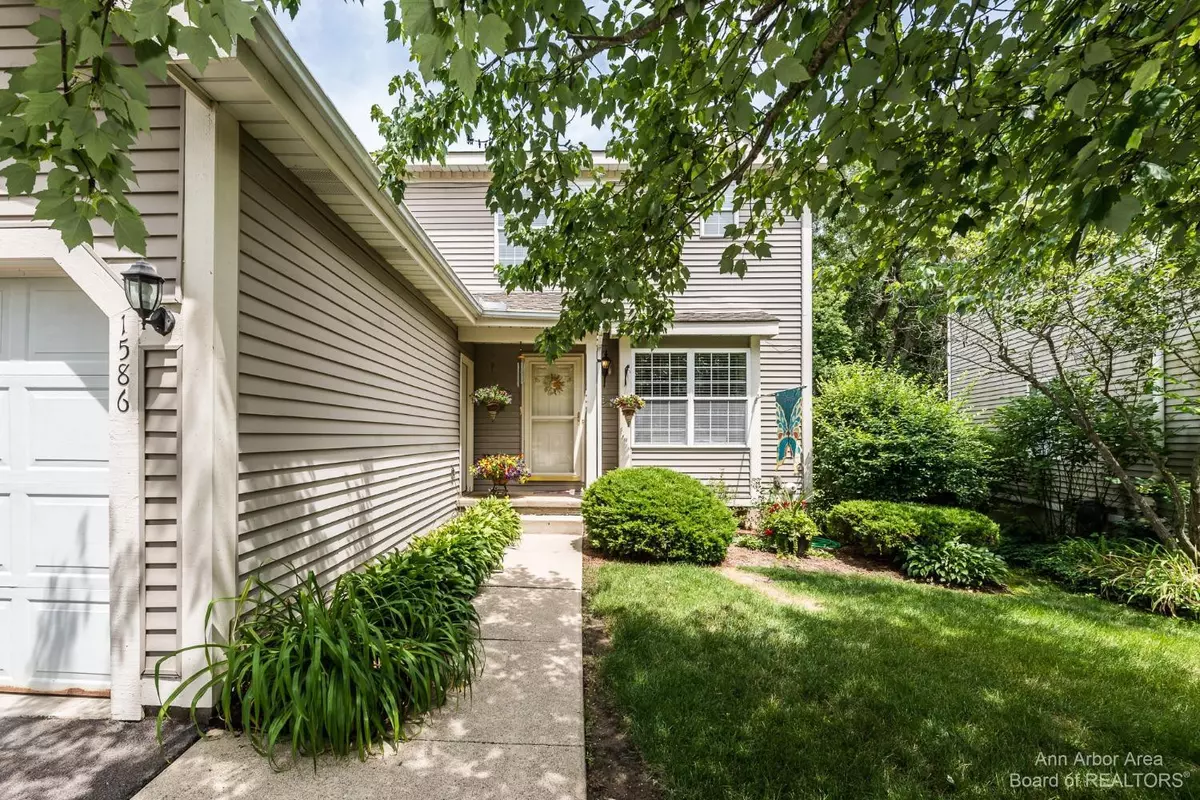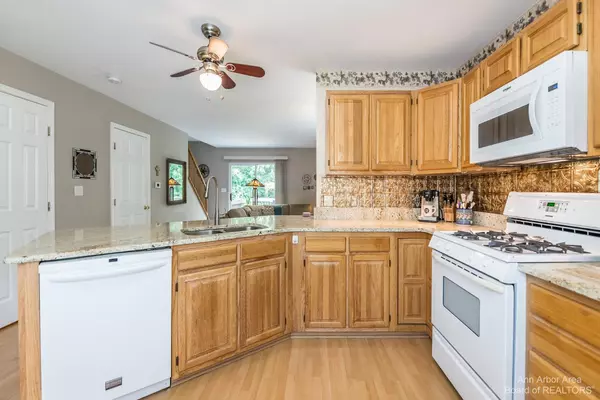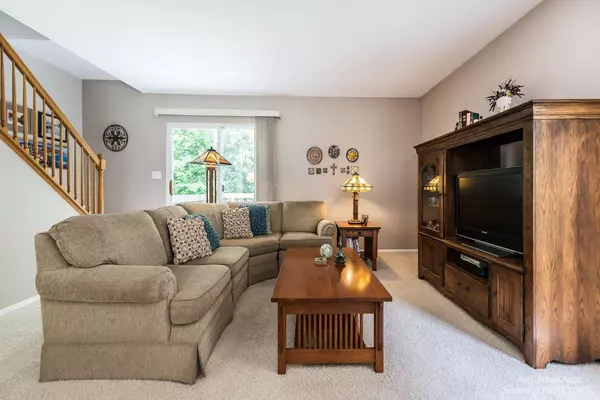$190,000
$180,000
5.6%For more information regarding the value of a property, please contact us for a free consultation.
1586 Golden Lane Ypsilanti, MI 48198
2 Beds
3 Baths
1,094 SqFt
Key Details
Sold Price $190,000
Property Type Condo
Sub Type Condominium
Listing Status Sold
Purchase Type For Sale
Square Footage 1,094 sqft
Price per Sqft $173
Municipality Superior Twp
Subdivision Prospect Woods Condo
MLS Listing ID 23119220
Sold Date 08/18/22
Bedrooms 2
Full Baths 2
Half Baths 1
HOA Fees $318/mo
HOA Y/N true
Originating Board Michigan Regional Information Center (MichRIC)
Year Built 1994
Annual Tax Amount $2,702
Tax Year 2022
Property Description
This Superior Township condo near Ann Arbor, Canton, and Ypsilanti offers a peaceful setting and a convenient layout. Not only is it an end unit, but it also backs up to a wooded area providing privacy. Enter into the open eat in kitchen with granite countertops as well as an updated stove, refrigerator, and microwave. Relax in the living room with additional eating space and access to the deck. A half bath is on the entry level as well. Upstairs there are two large bedrooms both with attached bathrooms. The primary bedroom includes a vaulted ceiling. Downstairs is a living space with Berber carpet, laundry room, and ample storage space. There is an attached garage as well as extra parking available. Convenient access to U of M & EMU as well as I94, US23, M14. LeFurge Woods Nature Preserve Preserve is nearby for walking trails. Low Superior Township taxes., Primary Bath Preserve is nearby for walking trails. Low Superior Township taxes., Primary Bath
Location
State MI
County Washtenaw
Area Ann Arbor/Washtenaw - A
Direction Off Prospect, Club Ln To Golden
Rooms
Basement Full
Interior
Interior Features Ceramic Floor, Garage Door Opener, Laminate Floor, Eat-in Kitchen
Heating Forced Air, Natural Gas
Cooling Central Air
Fireplace false
Window Features Window Treatments
Appliance Dryer, Washer, Disposal, Dishwasher, Microwave, Oven, Range, Refrigerator
Laundry Lower Level
Exterior
Exterior Feature Deck(s)
Parking Features Attached
Garage Spaces 1.0
Utilities Available Storm Sewer Available, Natural Gas Connected, Cable Connected
View Y/N No
Garage Yes
Building
Story 2
Sewer Public Sewer
Water Public
Structure Type Vinyl Siding
New Construction No
Others
HOA Fee Include Water,Snow Removal,Lawn/Yard Care
Tax ID J-10-34-351-008
Acceptable Financing Cash, FHA, VA Loan, Conventional
Listing Terms Cash, FHA, VA Loan, Conventional
Read Less
Want to know what your home might be worth? Contact us for a FREE valuation!

Our team is ready to help you sell your home for the highest possible price ASAP






