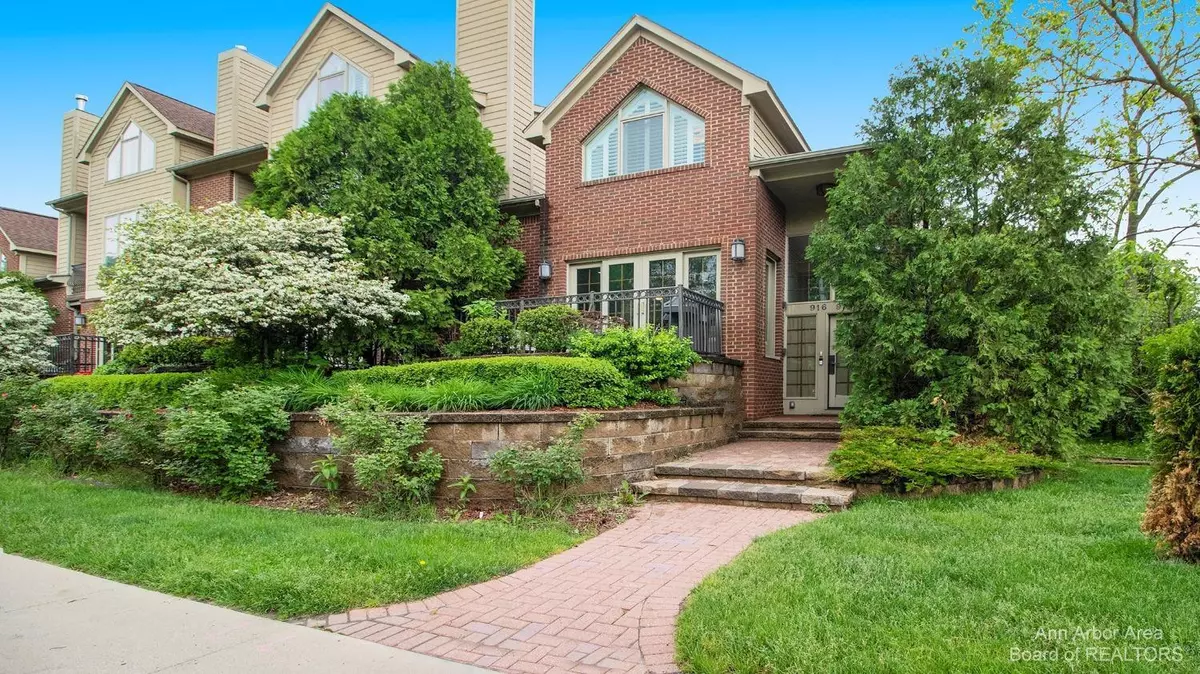$599,000
$599,900
0.2%For more information regarding the value of a property, please contact us for a free consultation.
914 W Huron Street Ann Arbor, MI 48103
2 Beds
3 Baths
1,718 SqFt
Key Details
Sold Price $599,000
Property Type Condo
Sub Type Condominium
Listing Status Sold
Purchase Type For Sale
Square Footage 1,718 sqft
Price per Sqft $348
Municipality Ann Arbor
Subdivision The Ravines Of Ann Arbor Condo
MLS Listing ID 23119070
Sold Date 06/30/22
Style Townhouse
Bedrooms 2
Full Baths 2
Half Baths 1
HOA Fees $447/mo
HOA Y/N true
Originating Board Michigan Regional Information Center (MichRIC)
Year Built 2006
Annual Tax Amount $14,267
Tax Year 2022
Property Description
Stunning townhouse in highly sought-after location of Ann Arbor. This light-filled end-unit features an amazing layout highlighted by hardwood floors, Pella windows and upgraded Hunter Douglas blinds. The gourmet kitchen boasts stainless steel appliances, granite countertops and island, touch free faucet, and walk-in pantry. The main floor features a gas fireplace and access to the private porch. The second floor offers an additional living space, laundry room, and both bedroom suites. The primary suite is highlighted by vaulted ceilings, two walk-in closets and wooded views. The primary bath features a shower and soaking tub, as well as dual sinks and granite countertops. This building has many upgrades including solid core doors, sound deadening drywall, crown molding and marble and slat slate tile. There are also modern technology upgrades including a smart thermostat, ring doorbell, smart lighting, and electric car hookup. Additional finished space in the basement. The 2-car heated garage includes two private storage rooms. There are only seven units in this building that share the expansive common grounds which are highlighted by multiple patios and both grassy and wooded areas. Close to downtown, shopping, parks, and expressways., Primary Bath, Rec Room: Finished, Shared Drive
Location
State MI
County Washtenaw
Area Ann Arbor/Washtenaw - A
Direction North of Huron between S. Seventh and Arbana
Rooms
Basement Full
Interior
Interior Features Ceiling Fans, Ceramic Floor, Garage Door Opener, Hot Tub Spa, Wood Floor
Heating Forced Air, Natural Gas
Cooling Central Air
Fireplaces Number 1
Fireplaces Type Gas Log
Fireplace true
Window Features Window Treatments
Appliance Dryer, Washer, Disposal, Dishwasher, Oven, Range, Refrigerator
Laundry Upper Level
Exterior
Exterior Feature Porch(es), Patio
Parking Features Attached
Garage Spaces 2.0
Utilities Available Natural Gas Connected, Cable Connected
Amenities Available Storage
View Y/N No
Garage Yes
Building
Lot Description Sidewalk, Site Condo
Sewer Public Sewer
Water Public
Architectural Style Townhouse
Structure Type Wood Siding,Hard/Plank/Cement Board,Brick
New Construction No
Schools
Elementary Schools Bach
Middle Schools Slauson
High Schools Pioneer
School District Ann Arbor
Others
HOA Fee Include Water,Snow Removal,Lawn/Yard Care
Tax ID 09-09-29-203-024
Acceptable Financing Cash
Listing Terms Cash
Read Less
Want to know what your home might be worth? Contact us for a FREE valuation!

Our team is ready to help you sell your home for the highest possible price ASAP






