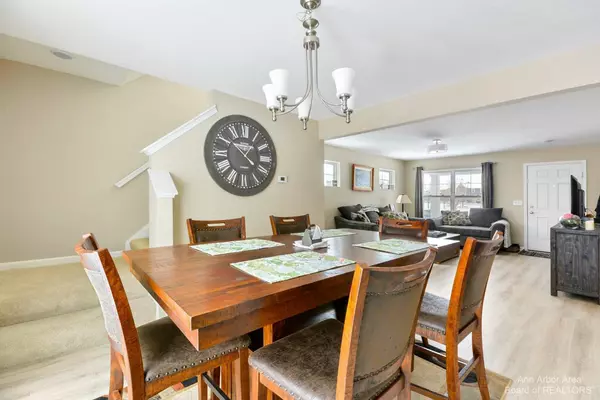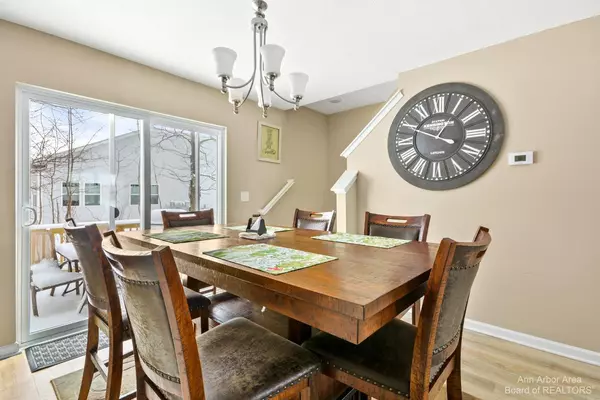$319,900
$319,900
For more information regarding the value of a property, please contact us for a free consultation.
1809 Bainsbridge Howell, MI 48855
3 Beds
3 Baths
1,780 SqFt
Key Details
Sold Price $319,900
Property Type Single Family Home
Sub Type Single Family Residence
Listing Status Sold
Purchase Type For Sale
Square Footage 1,780 sqft
Price per Sqft $179
Municipality Howell
Subdivision Town Commons
MLS Listing ID 23118922
Sold Date 03/30/22
Style Contemporary
Bedrooms 3
Full Baths 2
Half Baths 1
HOA Fees $60/mo
HOA Y/N true
Originating Board Michigan Regional Information Center (MichRIC)
Year Built 2019
Annual Tax Amount $4,736
Tax Year 2021
Lot Size 5,227 Sqft
Acres 0.12
Property Description
When it comes to location this home has it all! Easy access to downtown, shopping and dining yet tucked away in a quiet sub with sidewalks and little parks where you stop and catch up with your neighbors . This 3 year old contemporary home features an open concept living/dining and kitchen(with granite counters and stainless appliances) makes entertaining friends and family a breeze! Especially with the deck that was just put on in the fall. Upstairs you will find a light filled primary suite with a large walk-in closet, split bath plan with walk in shower. 2 additional bedrooms and a hall bath topped off with a spacious laundry room., Rec Room: Space
Location
State MI
County Livingston
Area Ann Arbor/Washtenaw - A
Direction GPS
Rooms
Basement Other, Full
Interior
Interior Features Ceiling Fans, Garage Door Opener, Laminate Floor, Eat-in Kitchen
Heating Forced Air, Natural Gas
Cooling Central Air
Fireplace false
Appliance Dishwasher, Microwave, Oven, Range, Refrigerator
Laundry Upper Level
Exterior
Exterior Feature Porch(es), Deck(s)
Parking Features Attached
Garage Spaces 2.0
Utilities Available Storm Sewer Available, Natural Gas Connected, Cable Connected
View Y/N No
Garage Yes
Building
Lot Description Sidewalk
Story 2
Sewer Public Sewer
Water Public
Architectural Style Contemporary
Structure Type Vinyl Siding,Stone
New Construction No
Schools
School District Howell
Others
Tax ID 1726201045
Acceptable Financing Cash, Conventional
Listing Terms Cash, Conventional
Read Less
Want to know what your home might be worth? Contact us for a FREE valuation!

Our team is ready to help you sell your home for the highest possible price ASAP






