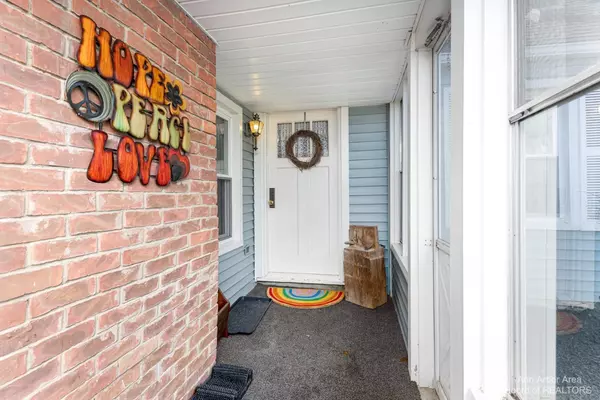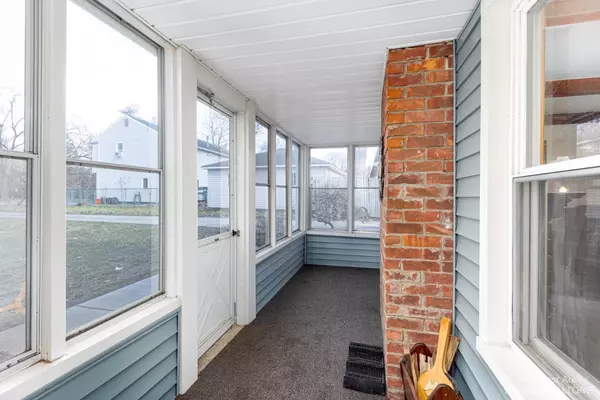$250,000
$250,000
For more information regarding the value of a property, please contact us for a free consultation.
14756 Harrison Street Livonia, MI 48154
3 Beds
1 Bath
1,232 SqFt
Key Details
Sold Price $250,000
Property Type Single Family Home
Sub Type Single Family Residence
Listing Status Sold
Purchase Type For Sale
Square Footage 1,232 sqft
Price per Sqft $202
Municipality Livonia City
Subdivision Dutch Mill Gardens
MLS Listing ID 23118989
Sold Date 05/20/22
Style Bungalow
Bedrooms 3
Full Baths 1
HOA Y/N false
Originating Board Michigan Regional Information Center (MichRIC)
Year Built 1941
Annual Tax Amount $2,061
Tax Year 2021
Lot Size 0.506 Acres
Acres 0.51
Lot Dimensions 75 x 294
Property Description
**OFFER DEADINE: FRIDAY, APRIL 15 5:00PM** This is it! The charming, MOVE-IN READY(!), bungalow you have been waiting for! Nestled on a half acre, with a fenced in backyard, this property is zoned Rural Urban Farm which allows you to have chickens! The chicken coop is included for you! The first floor bedroom is currently set up as a home office with wired ethernet cabling to cameras both outside the home and in the office, which may be required for some work from home jobs. Nearly everything mechanical and structural has been updated in some fashion since 2016: most first floor windows; furnace/AC; hot water heater; gutters with gutter guard that are tied into a drainage system; fireplace liner and caps replaced, as well as tuck pointed; and a few more. Enjoy this perfect location in the Buchanan, Holmes, Stevenson school district.
Location
State MI
County Wayne
Area Ann Arbor/Washtenaw - A
Direction Middlebelt to Lyndon to Harrison
Rooms
Other Rooms Shed(s)
Basement Slab
Interior
Interior Features Ceramic Floor, Wood Floor
Heating Forced Air, Natural Gas
Cooling Central Air
Fireplaces Number 1
Fireplaces Type Wood Burning
Fireplace true
Window Features Window Treatments
Appliance Dryer, Washer, Disposal, Dishwasher, Oven, Range, Refrigerator
Laundry Main Level
Exterior
Exterior Feature Fenced Back, Porch(es), Patio
Parking Features Attached
Garage Spaces 1.0
Utilities Available Cable Connected
View Y/N No
Garage Yes
Building
Story 1
Sewer Public Sewer
Water Public
Architectural Style Bungalow
Structure Type Vinyl Siding
New Construction No
Schools
Elementary Schools Buchanan
Middle Schools Holmes
High Schools Stevenson
School District Livonia
Others
Tax ID 46093020030000
Acceptable Financing Cash, FHA, VA Loan, Conventional
Listing Terms Cash, FHA, VA Loan, Conventional
Read Less
Want to know what your home might be worth? Contact us for a FREE valuation!

Our team is ready to help you sell your home for the highest possible price ASAP






