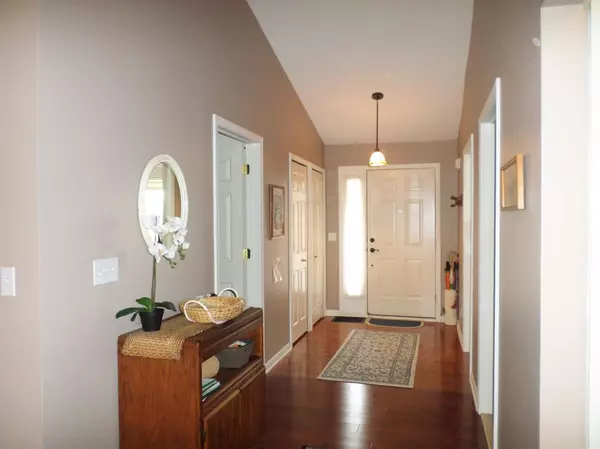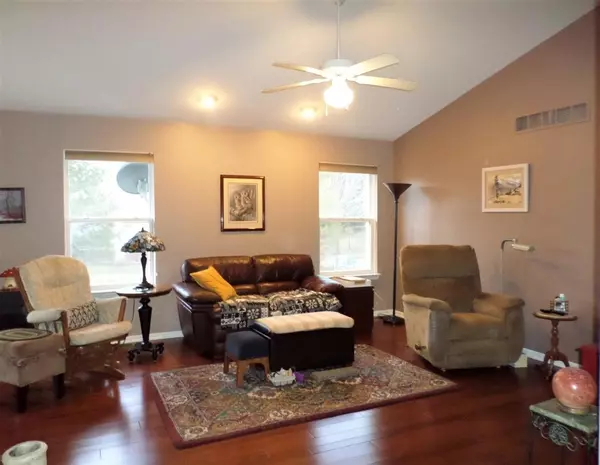$200,000
$194,900
2.6%For more information regarding the value of a property, please contact us for a free consultation.
1851 Wexford Circle Ypsilanti, MI 48198
2 Beds
2 Baths
1,181 SqFt
Key Details
Sold Price $200,000
Property Type Condo
Sub Type Condominium
Listing Status Sold
Purchase Type For Sale
Square Footage 1,181 sqft
Price per Sqft $169
Municipality Superior Twp
Subdivision Bromley Park Condo
MLS Listing ID 23118859
Sold Date 05/05/21
Style Ranch
Bedrooms 2
Full Baths 2
HOA Fees $300/mo
HOA Y/N true
Originating Board Michigan Regional Information Center (MichRIC)
Year Built 2005
Annual Tax Amount $3,020
Tax Year 2020
Property Description
Carefree first floor living at it's finest. This highly desirable, well maintained Bromley Park ranch condominium features 2 bedrooms, 2 full bathrooms, a full basement and two car garage. The wide open floor plan with it's vaulted ceilings, encompasses a spacious living area, large kitchen adorned with cherry stained cabinets, newer stainless steel appliances, backsplash, faucet and dining space enhanced by the natural light of the sliding door wall. Outdoors the deck overlooks a private and peaceful lawn/green space, or join the fun at the community pool and playground. Many updates: 96% Efficient Lenox furnace and air conditioner (2019) hot water heater (2017) gas range/oven, refrigerator and hood vent (2016) dishwasher (2015) Ash hardwood floors throughout (2014) to name a few. See ent entire list of updates including the HOA roof replacement attached. Monthly HOA fee includes water, structural maintenance, grounds maintenance, snow removal, trash, pool and playground. Great location between Ann Arbor and Canton makes it easy to get anywhere including St. Joe's Hospital, Depot Town, EMU and Washtenaw Community College., Primary Bath, Rec Room: Space
Location
State MI
County Washtenaw
Area Ann Arbor/Washtenaw - A
Direction Geddes East to Wexford Dr to Wexford Cir
Rooms
Basement Full
Interior
Interior Features Ceiling Fans, Ceramic Floor, Garage Door Opener, Wood Floor
Heating Forced Air, Natural Gas
Cooling Central Air
Fireplace false
Appliance Dryer, Washer, Disposal, Dishwasher, Oven, Range, Refrigerator
Laundry Main Level
Exterior
Parking Features Attached
Garage Spaces 2.0
Pool Outdoor/Inground
Utilities Available Storm Sewer Available, Natural Gas Connected, Cable Connected
Amenities Available Playground, Pool
View Y/N No
Garage Yes
Building
Lot Description Sidewalk
Sewer Public Sewer
Water Public
Architectural Style Ranch
Structure Type Vinyl Siding,Brick
New Construction No
Others
HOA Fee Include Water,Trash,Snow Removal,Sewer,Lawn/Yard Care
Tax ID J-10-35-110-019
Acceptable Financing Cash, FHA, VA Loan, Conventional
Listing Terms Cash, FHA, VA Loan, Conventional
Read Less
Want to know what your home might be worth? Contact us for a FREE valuation!

Our team is ready to help you sell your home for the highest possible price ASAP






