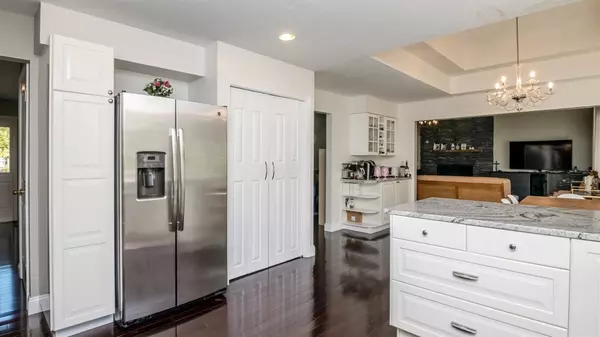$505,000
$515,000
1.9%For more information regarding the value of a property, please contact us for a free consultation.
1421 Waterways Drive Ann Arbor, MI 48108
4 Beds
3 Baths
2,724 SqFt
Key Details
Sold Price $505,000
Property Type Single Family Home
Sub Type Single Family Residence
Listing Status Sold
Purchase Type For Sale
Square Footage 2,724 sqft
Price per Sqft $185
Municipality Pittsfield Charter Twp
Subdivision The Waterways Condo
MLS Listing ID 23118748
Sold Date 01/15/21
Style Other
Bedrooms 4
Full Baths 2
Half Baths 1
HOA Fees $41/ann
HOA Y/N true
Originating Board Michigan Regional Information Center (MichRIC)
Year Built 1996
Annual Tax Amount $9,053
Tax Year 2020
Lot Size 0.470 Acres
Acres 0.47
Property Description
Located in the popular Waterways neighborhood this stately colonial home is perfectly located between downtown Ann Arbor and downtown Saline. Designed with modern living in mind, this home features an open floor plan, picture windows, spacious and sophisticated living spaces, elegant fixtures, and refined finishes throughout. Friends and family will love gathering on the first floor which features hardwood flooring, a formal living/dining room and a spacious family room with a gas fireplace surrounded by floor to ceiling stone. The completely updated eat-in kitchen features fresh white cabinetry, clean white subway tile backsplash, granite countertops, stainless steel appliances and farmhouse sink. Also found on the first floor: laundry room, powder room, and mudroom. Retreat upstairs to t the private master bedroom with walk-in closet and ensuite bathroom featuring a separate soaking tub and shower. Also upstairs are three additional bedrooms and a full bathroom, plus bonus loft space - perfect as a playroom or study area for virtual schooling! The lower level offers lots of possibilities to finish or for storing your belongings. Outside is equally impressive as inside with professionally designed landscaping, private yard and deck, Primary Bath the private master bedroom with walk-in closet and ensuite bathroom featuring a separate soaking tub and shower. Also upstairs are three additional bedrooms and a full bathroom, plus bonus loft space - perfect as a playroom or study area for virtual schooling! The lower level offers lots of possibilities to finish or for storing your belongings. Outside is equally impressive as inside with professionally designed landscaping, private yard and deck, Primary Bath
Location
State MI
County Washtenaw
Area Ann Arbor/Washtenaw - A
Direction Lohr Rd to Waterways Dr.
Rooms
Basement Full
Interior
Interior Features Garage Door Opener, Wood Floor, Eat-in Kitchen
Heating Forced Air, Natural Gas, None
Cooling Central Air
Fireplaces Number 1
Fireplace true
Appliance Dryer, Washer, Disposal, Dishwasher, Microwave, Oven, Range, Refrigerator
Laundry Main Level
Exterior
Exterior Feature Deck(s)
Parking Features Attached
Utilities Available Storm Sewer Available, Natural Gas Connected, Cable Connected
View Y/N No
Garage Yes
Building
Lot Description Sidewalk, Site Condo
Story 2
Sewer Public Sewer
Water Public
Architectural Style Other
Structure Type Vinyl Siding,Brick
New Construction No
Schools
School District Saline
Others
Tax ID L-12-20-205-038
Acceptable Financing Cash, FHA, VA Loan, Conventional
Listing Terms Cash, FHA, VA Loan, Conventional
Read Less
Want to know what your home might be worth? Contact us for a FREE valuation!

Our team is ready to help you sell your home for the highest possible price ASAP






