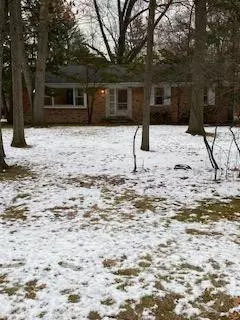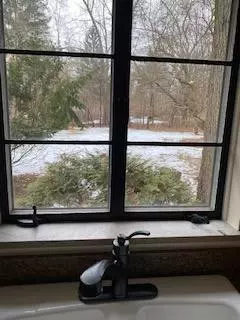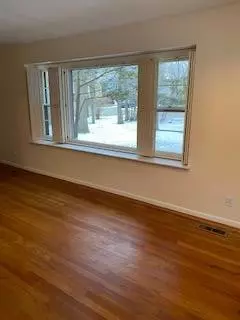$232,050
$189,000
22.8%For more information regarding the value of a property, please contact us for a free consultation.
15920 Loveland Livonia, MI 48154
4 Beds
2 Baths
1,350 SqFt
Key Details
Sold Price $232,050
Property Type Single Family Home
Sub Type Single Family Residence
Listing Status Sold
Purchase Type For Sale
Square Footage 1,350 sqft
Price per Sqft $171
Municipality Livonia City
Subdivision Kristensen Estates
MLS Listing ID 23118783
Sold Date 03/10/21
Style Ranch
Bedrooms 4
Full Baths 1
Half Baths 1
HOA Y/N false
Originating Board Michigan Regional Information Center (MichRIC)
Year Built 1957
Annual Tax Amount $4,598
Tax Year 2020
Lot Size 0.646 Acres
Acres 0.65
Property Description
Mid 50s sturdy, full brick, 4 bedroom, 1 1/2 baths ranch style home.If you enjoy a beautiful wooded 1/2 acre+ setting, in a sought after neighborhood, this may be the home for you. This home was built with care and thecraftsmanship of it's day. Plaster wall and hardwood floors except in kitchen and baths. The spacious living room with wood burning fireplace offers a cozy gathering space. The many windows brings in the sun light and views of the woods.The full, unfinished basement has roughed in plumbing and the 2nd wood burning fireplace with plenty of room to design your recreation room. Come check it out!.Walking distance to Livonia Civic Center., Rec Room: Space
Location
State MI
County Wayne
Area Ann Arbor/Washtenaw - A
Direction N of 5 mile, Farmington to Rayburn to Loveland
Rooms
Basement Slab, Full
Interior
Interior Features Ceramic Floor, Wood Floor
Heating Forced Air, Natural Gas
Cooling Central Air
Fireplaces Number 2
Fireplaces Type Wood Burning
Fireplace true
Window Features Window Treatments
Appliance Dryer, Washer, Dishwasher
Laundry Lower Level
Exterior
Utilities Available Natural Gas Connected, Cable Connected
View Y/N No
Garage No
Building
Story 1
Sewer Public Sewer
Water Public
Architectural Style Ranch
Structure Type Brick
New Construction No
Schools
Elementary Schools Buchanan
Middle Schools Holmes
High Schools Stevenson
School District Livonia
Others
Tax ID 059020009002
Acceptable Financing FHA, VA Loan, Conventional
Listing Terms FHA, VA Loan, Conventional
Read Less
Want to know what your home might be worth? Contact us for a FREE valuation!

Our team is ready to help you sell your home for the highest possible price ASAP






