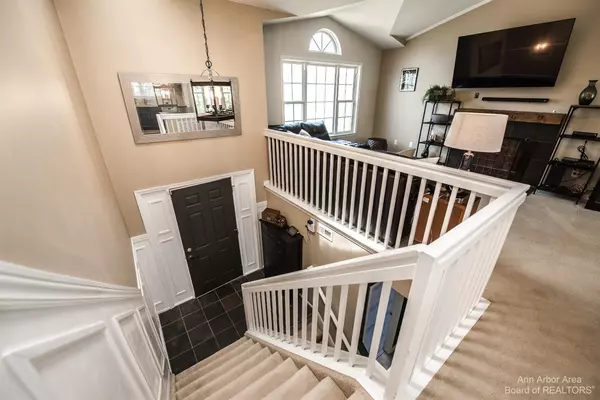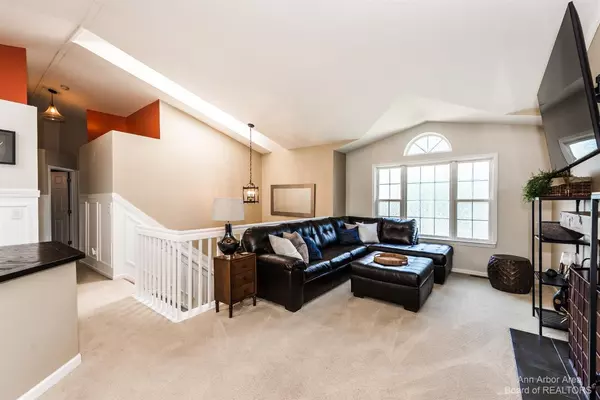$275,000
$262,000
5.0%For more information regarding the value of a property, please contact us for a free consultation.
7051 Mission Hills Drive Ypsilanti, MI 48197
3 Beds
3 Baths
1,728 SqFt
Key Details
Sold Price $275,000
Property Type Single Family Home
Sub Type Single Family Residence
Listing Status Sold
Purchase Type For Sale
Square Footage 1,728 sqft
Price per Sqft $159
Municipality Ypsilanti Twp
Subdivision Streamwood
MLS Listing ID 23118661
Sold Date 09/03/21
Bedrooms 3
Full Baths 2
Half Baths 1
HOA Fees $10/ann
HOA Y/N true
Originating Board Michigan Regional Information Center (MichRIC)
Year Built 1994
Annual Tax Amount $4,211
Tax Year 2021
Lot Size 7,405 Sqft
Acres 0.17
Lot Dimensions 60.00' x 120.0'
Property Description
You will love this open floor plan, raised ranch in Streamwood. Feel the airiness of the vaulted ceilings in the living room and dining room that open to the updated kitchen. Stainless steel appliances are flanked by laminate counter tops and stylish backsplash and the custom wood center island is the hub of the home for entertaining. Don't miss the custom rustic mantle above one of the two gas fireplaces in the home. The owner's suite will delight with vaulted ceilings, walk-in closet, full bath, and ceiling fan, along with two nicely sized bedrooms and full hallway bath with custom bead-board and great paint colors! In the lower level walk-out find the family room and a work area. To top it off, the owner just had all the exterior trim and gutters replaced, along with a new motor on the furnace and AC and a new water heater. Fenced yard for your pets, and relax on your patio with pergola., Primary Bath furnace and AC and a new water heater. Fenced yard for your pets, and relax on your patio with pergola., Primary Bath
Location
State MI
County Washtenaw
Area Ann Arbor/Washtenaw - A
Direction Merritt to South on Mission Hills Drive
Rooms
Basement Walk Out, Slab, Full
Interior
Interior Features Ceiling Fans, Ceramic Floor, Garage Door Opener, Laminate Floor, Eat-in Kitchen
Heating Forced Air, Natural Gas, None
Cooling Central Air
Fireplaces Number 2
Fireplaces Type Gas Log
Fireplace true
Window Features Skylight(s),Window Treatments
Appliance Dryer, Washer, Dishwasher, Microwave, Oven, Range, Refrigerator, Trash Compactor
Exterior
Exterior Feature Fenced Back, Patio
Parking Features Attached
Garage Spaces 2.0
Utilities Available Storm Sewer Available, Natural Gas Connected
View Y/N No
Garage Yes
Building
Lot Description Sidewalk, Site Condo
Sewer Public Sewer
Water Public
Structure Type Vinyl Siding
New Construction No
Schools
School District Lincoln Consolidated
Others
Tax ID K-11-33-261-247
Acceptable Financing Cash, Conventional
Listing Terms Cash, Conventional
Read Less
Want to know what your home might be worth? Contact us for a FREE valuation!

Our team is ready to help you sell your home for the highest possible price ASAP






