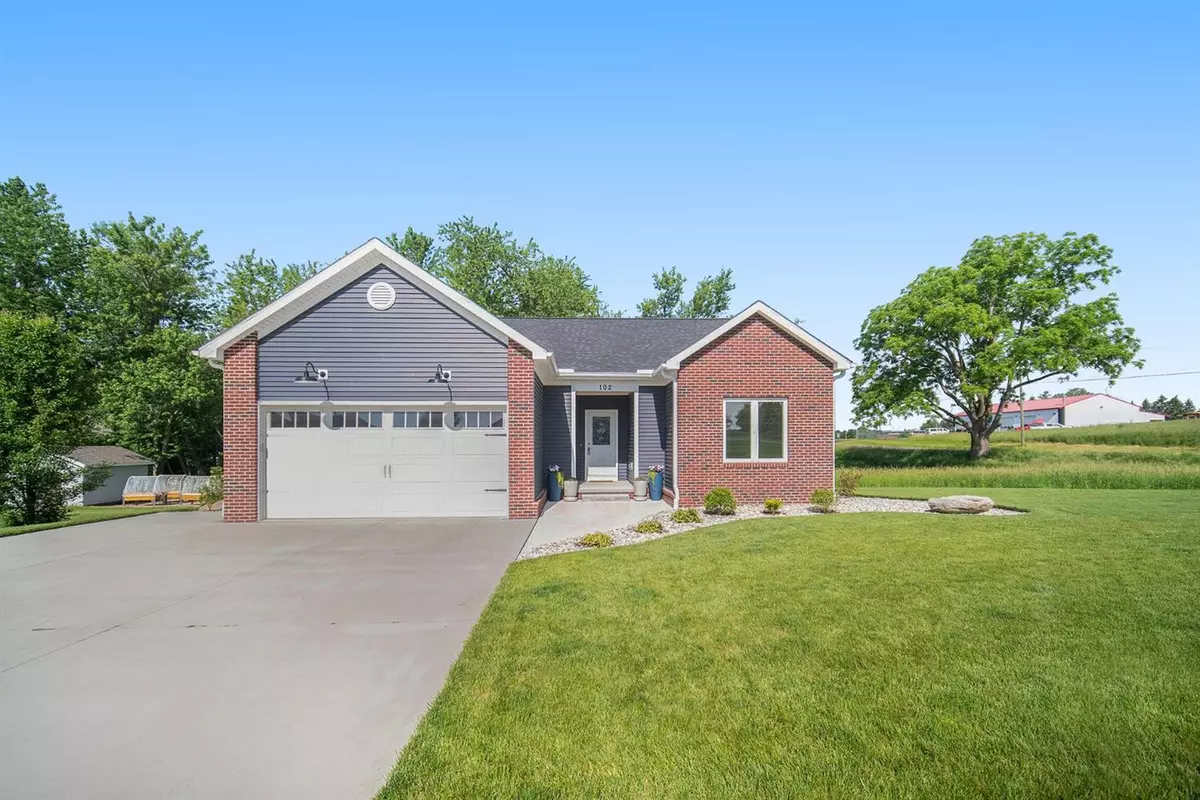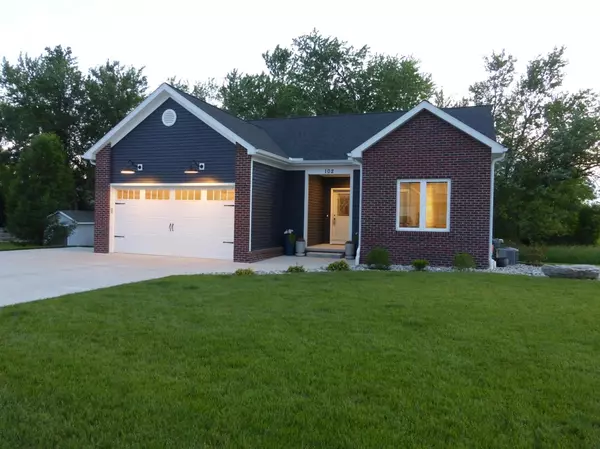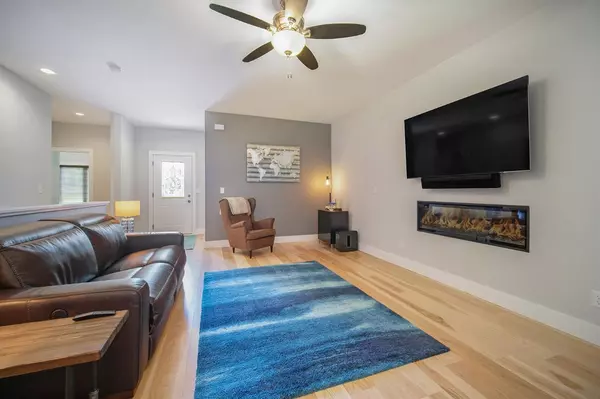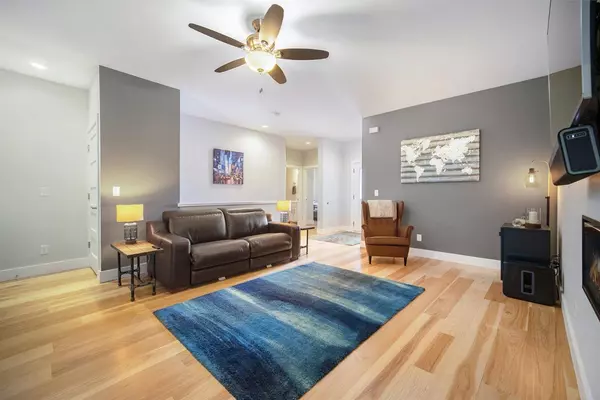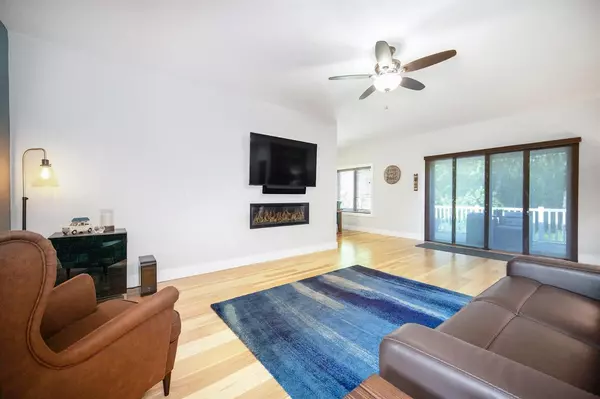$327,000
$339,900
3.8%For more information regarding the value of a property, please contact us for a free consultation.
102 Calhoun Avenue Clinton, MI 49236
3 Beds
2 Baths
1,528 SqFt
Key Details
Sold Price $327,000
Property Type Single Family Home
Sub Type Single Family Residence
Listing Status Sold
Purchase Type For Sale
Square Footage 1,528 sqft
Price per Sqft $214
Municipality Clinton Vllg
Subdivision Calhoun Farm Estates The Meadows
MLS Listing ID 23118595
Sold Date 08/12/21
Style Ranch
Bedrooms 3
Full Baths 2
HOA Fees $8/ann
HOA Y/N true
Originating Board Michigan Regional Information Center (MichRIC)
Year Built 2018
Annual Tax Amount $2,850
Tax Year 2021
Lot Size 0.440 Acres
Acres 0.44
Lot Dimensions 155x118x161x118
Property Description
Looking for a Ranch? Here is the one for you! Best described as Meticulously cared for. This 1,528 sq ft home has some surprisingly wonderful features. Wide plank hickory floors for easy upkeep, white shaker/craftsman cabinets & solid core doors for the clean fresh look, granite counters & stainless steel appliances for ease of care. The primary suite has a large walk-in shower, double vanity & heated tile floors which make the primary bath very comfortable. An adjustable electric LED fireplace offers wonderful ambiance plus 2 x 6 walls combined with the 90%+ furnace/water heater and fully foam insulated basement provide great energy efficiency. Maintenance free exterior (including composite deck and vinyl railings) will surely give you more time to enjoy the weekends. The 2.5 car garage garage is extra deep plus a wide driveway for guest comfort or overflow parking. Lower level is finished with space that can be used as an additional guest room or home office plus it also offers large view out/egress windows overlooking a nice plush lawn with a separate meter for irrigation to help keep watering costs low. Flowers have been planted so just pack your bags and make your move into your meticulously cared for better than new home!, Primary Bath, Rec Room: Finished
Location
State MI
County Lenawee
Area Ann Arbor/Washtenaw - A
Direction Eastside of Village, South of Kehoe
Rooms
Basement Full
Interior
Interior Features Ceiling Fans, Ceramic Floor, Garage Door Opener, Wood Floor, Eat-in Kitchen
Heating Forced Air, Natural Gas, None, Radiant Floor
Cooling Central Air
Fireplaces Number 1
Fireplace true
Window Features Window Treatments
Appliance Dryer, Washer, Disposal, Dishwasher, Oven, Range, Refrigerator
Laundry Main Level
Exterior
Exterior Feature Deck(s)
Parking Features Attached
Utilities Available Storm Sewer Available, Natural Gas Connected, Cable Connected
View Y/N No
Garage Yes
Building
Lot Description Site Condo
Story 1
Water Public
Architectural Style Ranch
Structure Type Vinyl Siding,Brick
New Construction No
Schools
School District Clinton
Others
Tax ID CL6-415-0390-00
Acceptable Financing Cash, FHA, VA Loan, Conventional
Listing Terms Cash, FHA, VA Loan, Conventional
Read Less
Want to know what your home might be worth? Contact us for a FREE valuation!

Our team is ready to help you sell your home for the highest possible price ASAP


