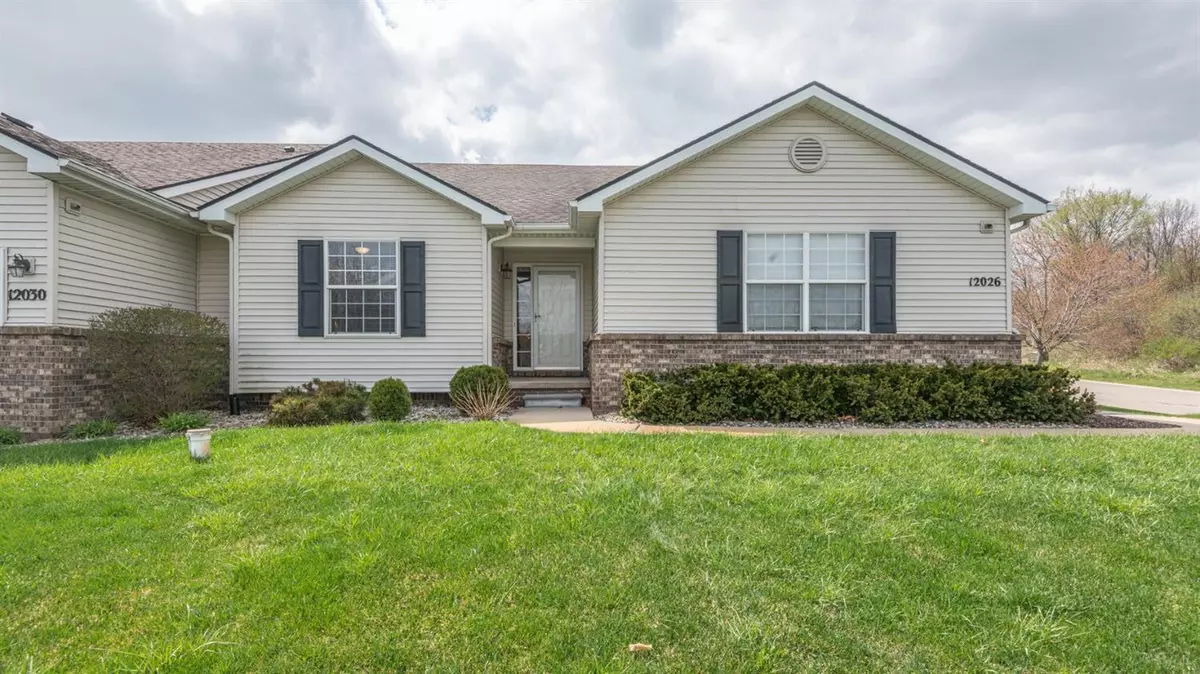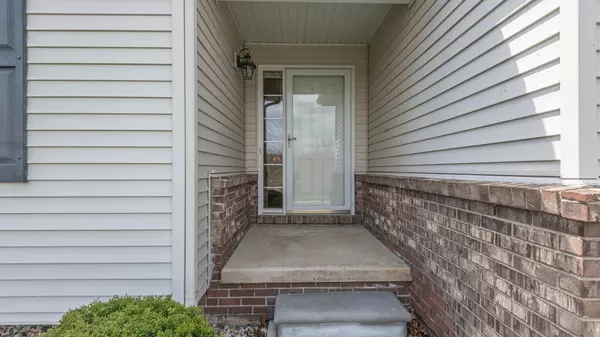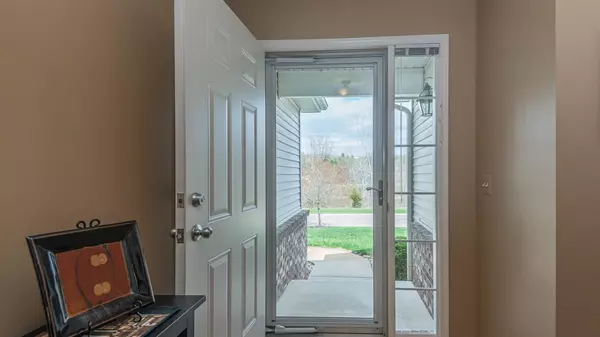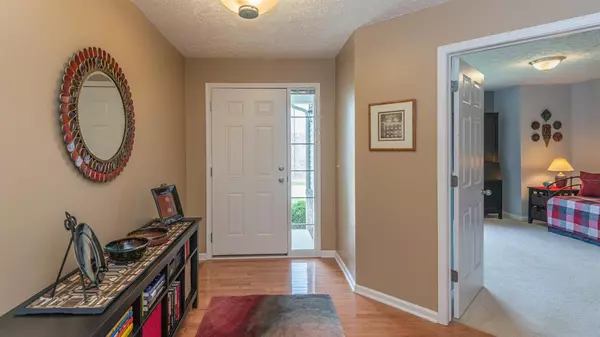$285,000
$275,000
3.6%For more information regarding the value of a property, please contact us for a free consultation.
12026 Boldrey Drive Fenton, MI 48430
3 Beds
3 Baths
1,526 SqFt
Key Details
Sold Price $285,000
Property Type Condo
Sub Type Condominium
Listing Status Sold
Purchase Type For Sale
Square Footage 1,526 sqft
Price per Sqft $186
Subdivision Fenton Orchards
MLS Listing ID 23118509
Sold Date 05/19/21
Style Ranch
Bedrooms 3
Full Baths 3
HOA Fees $340/mo
HOA Y/N true
Originating Board Michigan Regional Information Center (MichRIC)
Year Built 2005
Annual Tax Amount $2,971
Tax Year 2021
Property Description
Immaculate and tastefully appointed ranch-style condo is just waiting for a buyer looking for a move-in ready, low-maintenance home! This end-unit condo lives large with an open layout, volume ceilings, and was designed to allow convenient main-floor living. The sizable living room is highlighted by a cathedral ceiling, large windows, and a gas fireplace. An updated kitchen has crisp white cabinetry, granite countertops, and wood floors. Nearby laundry room has great storage and a large sink. The well-sized primary suite features a vaulted ceiling, walk-in closet, and attached bath. A second bedroom and nearby full bath complete the main floor. The beautifully finished basement features a family room, bedroom with egress window, full bathroom, and workshop area. A covered backyard deck is a perfect place to enjoy the tranquil surroundings. Located in the lovely Fenton Orchards neighborhood situated around Crystal Lake., Primary Bath, Rec Room: Finished a perfect place to enjoy the tranquil surroundings. Located in the lovely Fenton Orchards neighborhood situated around Crystal Lake., Primary Bath, Rec Room: Finished
Location
State MI
County Genesee
Area Ann Arbor/Washtenaw - A
Direction Fenton Rd to Apple Blossom Blvd to Princewood to Boldrey
Body of Water Crystal
Interior
Interior Features Ceiling Fans, Ceramic Floor, Garage Door Opener, Water Softener/Owned, Wood Floor, Eat-in Kitchen
Heating Forced Air, Natural Gas
Cooling Central Air
Fireplaces Number 1
Fireplaces Type Gas Log
Fireplace true
Window Features Window Treatments
Appliance Disposal, Dishwasher, Microwave, Oven, Range, Refrigerator
Laundry Main Level
Exterior
Exterior Feature Deck(s)
Parking Features Attached
Garage Spaces 2.0
Utilities Available Storm Sewer Available, Natural Gas Connected, Cable Connected
Waterfront Description Pond
View Y/N No
Garage Yes
Building
Sewer Public Sewer
Water Well
Architectural Style Ranch
Structure Type Vinyl Siding,Brick
New Construction No
Schools
School District Lake Fenton
Others
HOA Fee Include Trash,Snow Removal,Lawn/Yard Care
Tax ID 0612626021
Acceptable Financing Cash, Conventional
Listing Terms Cash, Conventional
Read Less
Want to know what your home might be worth? Contact us for a FREE valuation!

Our team is ready to help you sell your home for the highest possible price ASAP






