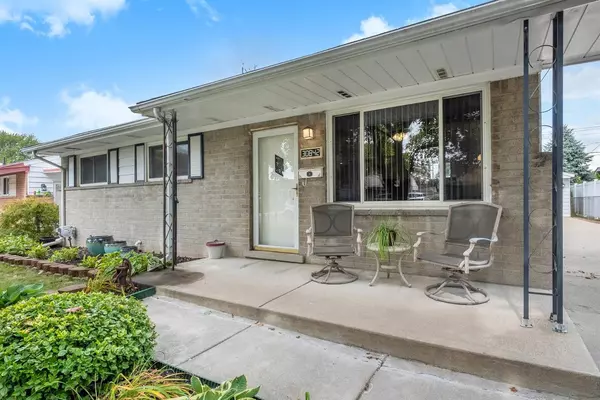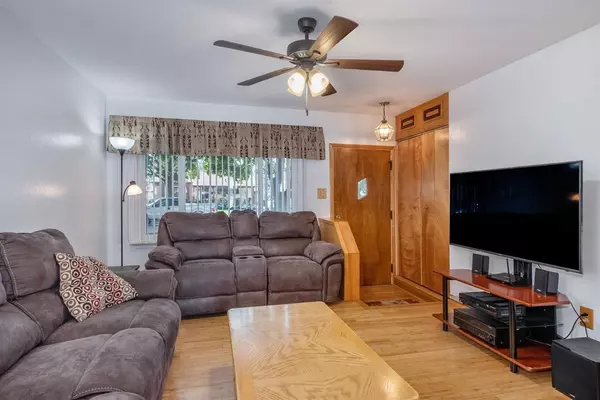$151,500
For more information regarding the value of a property, please contact us for a free consultation.
30842 Hiveley Street Westland, MI 48186
3 Beds
2 Baths
1,003 SqFt
Key Details
Property Type Single Family Home
Sub Type Single Family Residence
Listing Status Sold
Purchase Type For Sale
Square Footage 1,003 sqft
Price per Sqft $149
Municipality Westland
Subdivision Florane Gardens Sub 2 - Westland
MLS Listing ID 23118403
Sold Date 01/06/21
Style Ranch
Bedrooms 3
Full Baths 1
Half Baths 1
HOA Y/N false
Year Built 1959
Annual Tax Amount $2,153
Tax Year 2020
Lot Size 6,098 Sqft
Acres 0.14
Lot Dimensions 50x119
Property Sub-Type Single Family Residence
Property Description
This conveniently located ranch home has been cared for by the present owner for almost 30 years, and is ready for immediate occupancy. Great curb appeal welcomes you to a clean, freshly painted ranch with hardwood floors, a doorwall off of the kitchen leading to a fenced yard and patio, great for entertaining or enjoying a private setting for those of us experiencing an acute case of cabin fever. Enjoy an extra large garage with electricity and workspace. A finished basement has extra space & is perfect for those who need a dedicated area for work and for kids to log in to their virtual classrooms, this LL along w/an abundance of storage adds almost 1000sf of livable space.Schedule your private showing today to view this low maintenance home close to schools, parks, shopping, and neighbor neighbors who have enjoyed this quiet street for years. Certificate of Occupancy provided by Seller. Watch the video walkthrough., Rec Room: Space
Location
State MI
County Wayne
Area Ann Arbor/Washtenaw - A
Direction South of Cherry Hill, West of Henry Ruff
Rooms
Basement Full
Interior
Interior Features Ceiling Fan(s), Eat-in Kitchen
Heating Forced Air
Cooling Central Air
Flooring Laminate, Wood
Fireplace false
Window Features Window Treatments
Appliance Dishwasher, Disposal, Dryer, Freezer, Microwave, Oven, Range, Refrigerator, Washer
Laundry Lower Level
Exterior
Parking Features Additional Parking, Detached
Fence Fenced Back
Utilities Available Natural Gas Connected, Cable Connected
View Y/N No
Porch Patio, Porch(es)
Garage Yes
Building
Story 1
Sewer Public
Water Public
Architectural Style Ranch
Structure Type Brick,Vinyl Siding
New Construction No
Others
Tax ID 56069020396000
Acceptable Financing Cash, Conventional
Listing Terms Cash, Conventional
Read Less
Want to know what your home might be worth? Contact us for a FREE valuation!

Our team is ready to help you sell your home for the highest possible price ASAP
Bought with Non Member Sales






