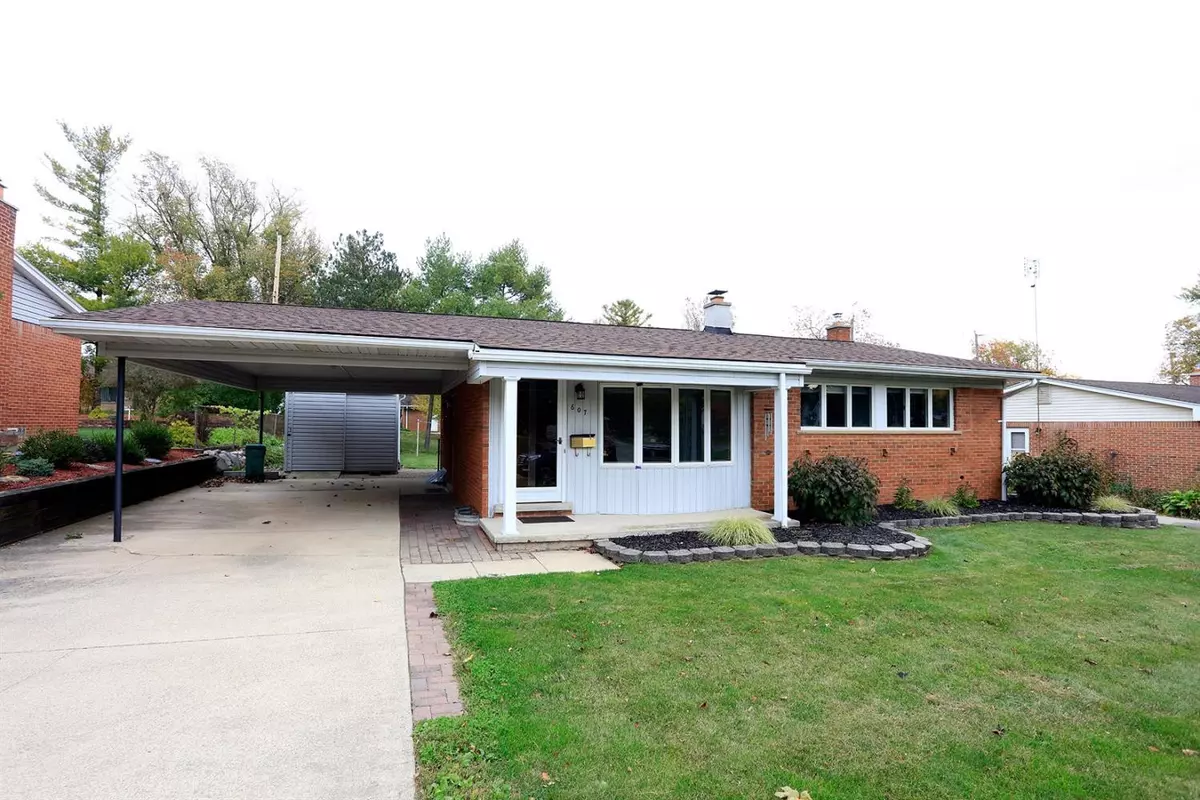$255,000
$255,000
For more information regarding the value of a property, please contact us for a free consultation.
607 Crestwood Circle Saline, MI 48176
3 Beds
5 Baths
1,148 SqFt
Key Details
Sold Price $255,000
Property Type Single Family Home
Sub Type Single Family Residence
Listing Status Sold
Purchase Type For Sale
Square Footage 1,148 sqft
Price per Sqft $222
Municipality Saline City
Subdivision Crestwood Knolls 1
MLS Listing ID 23118370
Sold Date 12/04/20
Style Ranch
Bedrooms 3
Full Baths 3
Half Baths 2
HOA Y/N false
Originating Board Michigan Regional Information Center (MichRIC)
Year Built 1963
Annual Tax Amount $3,492
Tax Year 2020
Lot Size 6,970 Sqft
Acres 0.16
Lot Dimensions 65 x 110
Property Description
Stunning move in ready ranch 3 bed room 2 bath home with a light filled sun room with skylights(3 season room). This home is neat as can be with a large bay window in the living room. Custom remodeled kitchen with custom made maple cabinets,granite counters,beautiful back splash, gas cooking that vents outside, large skylight and extra added(6 recessed)lights. Large main bathroom with granite counters, updated cabinets and 2 sinks. 3 ample size bedrooms with gleaming hard flrs. Huge pantry in hall with lots of light. Finished lower level with family room, stone wood fireplace, office area, full bathroom, large storage area with laundry room. The outside has 2 out buildings, newer vinyl,newly landscaped and roof is only 10 years young. New window treatments, newer hot water heater and extra extra insulation added in attic. Close to shopping and freeways. A must see!, Rec Room: Finished
Location
State MI
County Washtenaw
Area Ann Arbor/Washtenaw - A
Direction Pleasant Ridge And Willis
Rooms
Other Rooms Shed(s)
Basement Full
Interior
Interior Features Ceiling Fans, Ceramic Floor, Wood Floor
Heating Forced Air, Natural Gas
Cooling Central Air
Fireplaces Number 1
Fireplaces Type Wood Burning
Fireplace true
Window Features Skylight(s),Window Treatments
Appliance Dryer, Washer, Microwave, Oven, Range, Refrigerator
Laundry Lower Level
Exterior
Exterior Feature Fenced Back, Patio
Parking Features Attached
Utilities Available Storm Sewer Available, Natural Gas Connected, Cable Connected
View Y/N No
Garage Yes
Building
Lot Description Sidewalk
Story 1
Sewer Public Sewer
Water Public
Architectural Style Ranch
Structure Type Vinyl Siding,Brick
New Construction No
Schools
School District Saline
Others
Tax ID 181801404012
Acceptable Financing Cash, Conventional
Listing Terms Cash, Conventional
Read Less
Want to know what your home might be worth? Contact us for a FREE valuation!

Our team is ready to help you sell your home for the highest possible price ASAP






