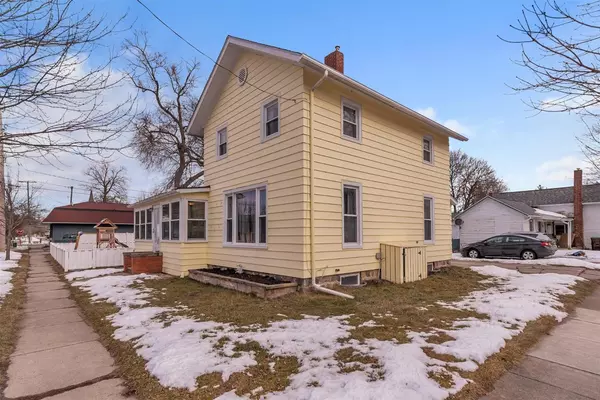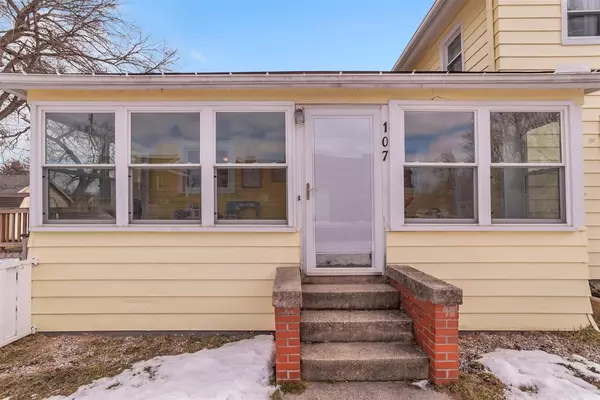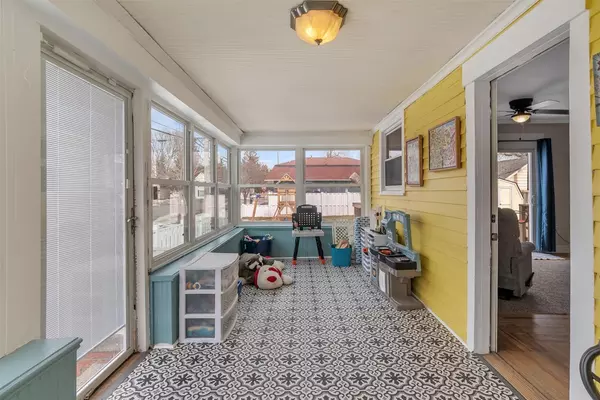$180,000
$169,900
5.9%For more information regarding the value of a property, please contact us for a free consultation.
107 S River Street Clinton, MI 49236
3 Beds
1 Bath
1,866 SqFt
Key Details
Sold Price $180,000
Property Type Single Family Home
Sub Type Single Family Residence
Listing Status Sold
Purchase Type For Sale
Square Footage 1,866 sqft
Price per Sqft $96
Municipality Clinton Vllg
Subdivision Original Clinton Village
MLS Listing ID 23118423
Sold Date 05/07/21
Style Historic
Bedrooms 3
Full Baths 1
HOA Y/N false
Originating Board Michigan Regional Information Center (MichRIC)
Year Built 1890
Annual Tax Amount $1,659
Tax Year 2019
Lot Size 6,534 Sqft
Acres 0.15
Property Description
Tucked away in the Village of Clinton, this lovely 3 bedroom home is just 30 minutes from Ann Arbor. On the main floor, the original Hardwood floors flow throughout the open Livingroom/Dining room area and the main floor bedroom. A sliding glass door off the Living room leads you to a deck and fenced-in backyard. Perfect for entertaining in the upcoming spring days, for pets or for outdoor activities! The large kitchen has abundant counter space and storage with the new island and added cabinets. Sip coffee in the 3 season room at the front of the house while basking in the morning sun. With new flooring and ample space to hang out, this will quickly become a favorite place to spend time! Upstairs you'll find 2 large bedrooms and a whole house attic fan. With many updates including a n newer roof, plumbing, flooring, newer AC & HVAC, and fresh paint, this private corner lot is waiting for YOU! newer roof, plumbing, flooring, newer AC & HVAC, and fresh paint, this private corner lot is waiting for YOU!
Location
State MI
County Lenawee
Area Ann Arbor/Washtenaw - A
Direction South on River st from US12. Corner of Church and River.
Rooms
Other Rooms Shed(s)
Basement Full
Interior
Interior Features Attic Fan, Ceiling Fans, Ceramic Floor, Garage Door Opener, Laminate Floor, Water Softener/Owned, Wood Floor, Eat-in Kitchen
Heating Forced Air, Natural Gas
Cooling Central Air
Fireplace false
Window Features Window Treatments
Appliance Dryer, Washer, Disposal, Dishwasher, Oven, Range, Refrigerator
Laundry Main Level
Exterior
Exterior Feature Fenced Back, Porch(es), Deck(s)
Parking Features Attached
Garage Spaces 1.0
Utilities Available Storm Sewer Available, Natural Gas Connected, Cable Connected
View Y/N No
Garage Yes
Building
Lot Description Sidewalk
Story 2
Sewer Public Sewer
Water Public
Architectural Style Historic
Structure Type Aluminum Siding
New Construction No
Others
Tax ID CL6-000-0180-00
Acceptable Financing Cash, FHA, VA Loan, Rural Development, MSHDA, Conventional
Listing Terms Cash, FHA, VA Loan, Rural Development, MSHDA, Conventional
Read Less
Want to know what your home might be worth? Contact us for a FREE valuation!

Our team is ready to help you sell your home for the highest possible price ASAP






