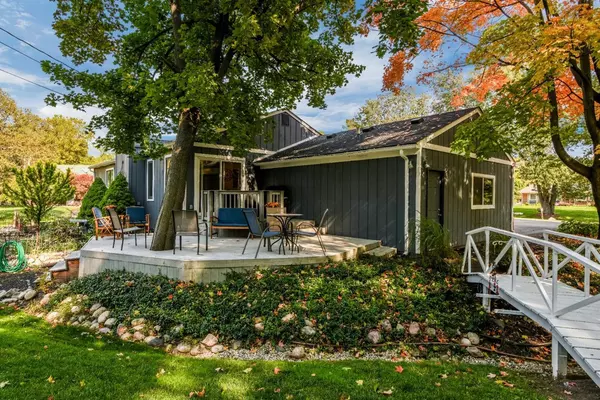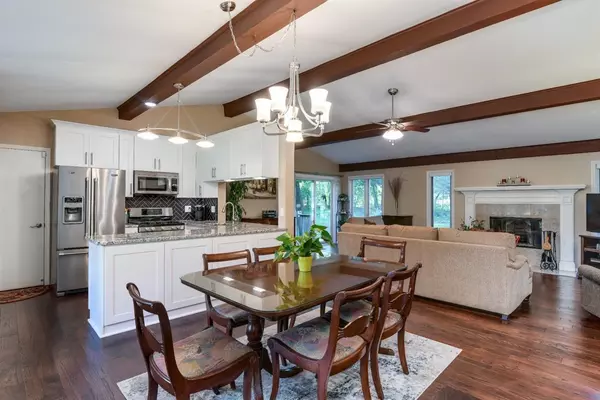$272,768
$265,000
2.9%For more information regarding the value of a property, please contact us for a free consultation.
28521 Terrence Street Livonia, MI 48154
3 Beds
2 Baths
1,254 SqFt
Key Details
Sold Price $272,768
Property Type Single Family Home
Sub Type Single Family Residence
Listing Status Sold
Purchase Type For Sale
Square Footage 1,254 sqft
Price per Sqft $217
Municipality Livonia City
MLS Listing ID 23118315
Sold Date 11/23/20
Style Ranch
Bedrooms 3
Full Baths 2
HOA Y/N false
Originating Board Michigan Regional Information Center (MichRIC)
Year Built 1977
Annual Tax Amount $4,166
Tax Year 2020
Lot Size 0.703 Acres
Acres 0.7
Lot Dimensions 388.93x245.00
Property Description
Watch deer gather, flowers bloom, leaves change, and nature come alive in the backyard of this National Wildlife Federation certified Backyard Wildlife Habitat home. Set on a lovely lot, this ranch home is equally impressive inside with a fully renovated kitchen and hardwood floors throughout the main level. You will love welcoming friends and family in the open layout great room with natural stone fireplace and high beam ceilings. Arguably the best gathering spot is the updated kitchen boasting stylish white cabinets with soft close doors and roll-out shelves, granite countertops, stainless steel appliances, and sleek black backsplash. Down the hall is a spacious main floor master and ensuite bathroom, plus a second bedroom. The fully finished lower level offers even more living space wit with a cozy family room, spare bedroom, full bathroom and standup shower, laundry room, and storage room. Retreat to the backyard on the low maintenance Trex deck and take in the peaceful, natural surroundings. The backyard also features a winding walking path, a footbridge, a shed, and a paved sitting area. No updates needed as this home has a whole house generator (2014), newer roof (2014), furnace (2013) and A/C (2015). Schedule your tour today!, Primary Bath, Rec Room: Finished with a cozy family room, spare bedroom, full bathroom and standup shower, laundry room, and storage room. Retreat to the backyard on the low maintenance Trex deck and take in the peaceful, natural surroundings. The backyard also features a winding walking path, a footbridge, a shed, and a paved sitting area. No updates needed as this home has a whole house generator (2014), newer roof (2014), furnace (2013) and A/C (2015). Schedule your tour today!, Primary Bath, Rec Room: Finished
Location
State MI
County Wayne
Area Ann Arbor/Washtenaw - A
Direction Middlebelt Rd to Terrence St
Rooms
Basement Full
Interior
Interior Features Attic Fan, Ceiling Fans, Garage Door Opener, Generator, Eat-in Kitchen
Heating Forced Air, Natural Gas
Cooling Central Air
Fireplaces Number 1
Fireplaces Type Wood Burning
Fireplace true
Window Features Window Treatments
Appliance Dryer, Washer, Disposal, Dishwasher, Freezer, Microwave, Oven, Range, Refrigerator
Exterior
Garage Spaces 2.0
View Y/N No
Garage Yes
Building
Story 1
Sewer Public Sewer
Water Public
Architectural Style Ranch
Structure Type Brick
New Construction No
Schools
School District Livonia
Others
Tax ID 050-01-0345-003
Acceptable Financing Cash, FHA, VA Loan, Conventional
Listing Terms Cash, FHA, VA Loan, Conventional
Read Less
Want to know what your home might be worth? Contact us for a FREE valuation!

Our team is ready to help you sell your home for the highest possible price ASAP






