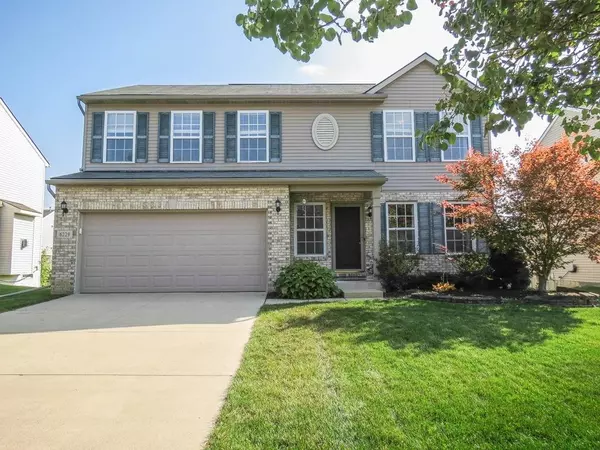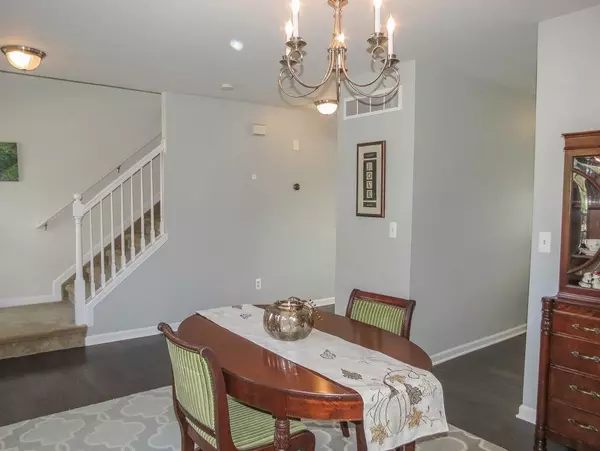$274,800
For more information regarding the value of a property, please contact us for a free consultation.
6229 Boyne Drive Ypsilanti, MI 48197
3 Beds
3 Baths
2,024 SqFt
Key Details
Property Type Single Family Home
Sub Type Single Family Residence
Listing Status Sold
Purchase Type For Sale
Square Footage 2,024 sqft
Price per Sqft $138
Municipality Ypsilanti City
MLS Listing ID 23118314
Sold Date 12/08/20
Style Colonial
Bedrooms 3
Full Baths 2
Half Baths 1
HOA Fees $71/qua
HOA Y/N true
Year Built 2006
Annual Tax Amount $5,039
Tax Year 2020
Property Sub-Type Single Family Residence
Property Description
**HIGHEST AND BEST DUE BY THURS 10/15 AT 4:00 PM**You will feel Welcomed Home in this lovely location in popular Aspen Ridge! This gracious Colonial style home has a great layout for entertaining and comfortable living! The great room, kitchen, and eating nook flow together nicely and the additional flex-room can serve either as that home office you need, a sitting room, or a dining room! The kitchen is stunning, with new quartz countertops, stainless steel appliances, and hardwood floors that grab your attention! The Primary Suite offers walk-in closets, an en-suite bath and plenty of room for a king-sized bed! The open loft area makes a perfect nook for studying, working from home or a small getaway and the two bedrooms are comfortably sized. Additional space in the full basement is pl plumbed for another bath and awaits your finishing touches. The community offers great areas in which to walk, a playground for play and a community pool, and the area affords easy access to highways and all Ann Arbor, Ypsilanti, and the surrounding communities have to offer. Call for your private showing today! BATVAI, Primary Bath, Rec Room: Space plumbed for another bath and awaits your finishing touches. The community offers great areas in which to walk, a playground for play and a community pool, and the area affords easy access to highways and all Ann Arbor, Ypsilanti, and the surrounding communities have to offer. Call for your private showing today! BATVAI, Primary Bath, Rec Room: Space
Location
State MI
County Washtenaw
Area Ann Arbor/Washtenaw - A
Direction Textile to Aspen Ridge Sub...near Munger and Textile Intersection
Rooms
Basement Full
Interior
Interior Features Ceiling Fan(s), Garage Door Opener, Eat-in Kitchen
Heating Forced Air
Cooling Central Air
Flooring Carpet, Vinyl, Wood
Fireplace false
Appliance Dishwasher, Disposal, Microwave, Oven, Range, Refrigerator
Laundry Upper Level
Exterior
Parking Features Attached
Garage Spaces 2.0
Fence Fenced Back
Utilities Available Natural Gas Connected, Cable Connected, Storm Sewer
Amenities Available Playground, Pool, Trail(s)
View Y/N No
Porch Deck, Porch(es)
Garage Yes
Building
Lot Description Sidewalk, Site Condo
Story 2
Sewer Public
Water Public
Architectural Style Colonial
Structure Type Brick,Vinyl Siding
New Construction No
Others
HOA Fee Include Trash,Snow Removal
Tax ID 1130201080
Acceptable Financing Cash, FHA, VA Loan, Conventional
Listing Terms Cash, FHA, VA Loan, Conventional
Read Less
Want to know what your home might be worth? Contact us for a FREE valuation!

Our team is ready to help you sell your home for the highest possible price ASAP
Bought with Non Member Sales






