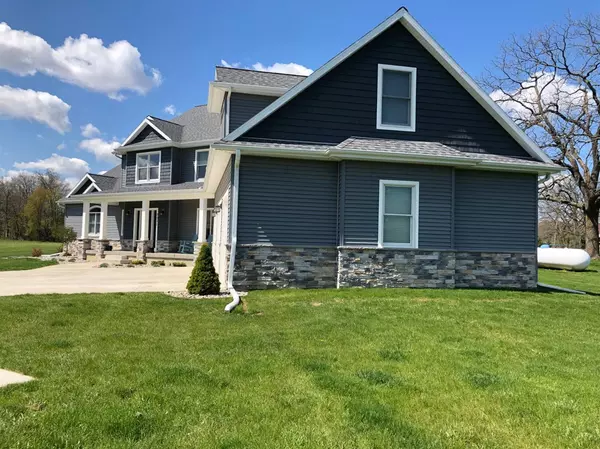$599,000
For more information regarding the value of a property, please contact us for a free consultation.
2031 Walnut Way Dexter, MI 48130
4 Beds
4 Baths
3,673 SqFt
Key Details
Property Type Single Family Home
Sub Type Single Family Residence
Listing Status Sold
Purchase Type For Sale
Square Footage 3,673 sqft
Price per Sqft $157
Municipality Lima Twp
MLS Listing ID 23118136
Sold Date 01/20/21
Style Contemporary
Bedrooms 4
Full Baths 2
Half Baths 2
HOA Fees $33/ann
HOA Y/N true
Year Built 2017
Annual Tax Amount $8,592
Tax Year 2019
Lot Size 3.370 Acres
Acres 3.37
Property Sub-Type Single Family Residence
Property Description
This stunning custom-built two-story home is on a large lot in an upscale neighborhood.Chelsea Schools, Lima Township Taxes. From the open concept kitchen and living space to the large second-floor bonus room, there is plenty of room for the whole family to enjoy. Master Suite and 2nd bedroom (currently used as study) are located on the main floor, with two additional bedrooms upstairs. Notable upgrades include wood-look tile and custom window shades throughout; Quartz countertops and black stainless appliances in the kitchen; jet tub and marble shower in master bath; 2 sided gas fireplace between great room and master bedroom; large capacity washer/dryer and laundry shoot from second floor to laundry room; screened-in back porch; whole house generator; egress window in basement; cellulose cellulose insulated basement, three-car garage with oversize stalls; and concrete driveway. Situated in a family-friendly neighborhood five minutes from downtown Chelsea, this home is sure to go fast!, Primary Bath
Location
State MI
County Washtenaw
Area Ann Arbor/Washtenaw - A
Direction North-East corner of Lima Center and Trinkle Road
Rooms
Basement Full
Interior
Interior Features Ceiling Fan(s), Garage Door Opener, Hot Tub Spa, Eat-in Kitchen
Heating Forced Air
Cooling Central Air
Flooring Ceramic Tile, Tile
Fireplaces Number 1
Fireplaces Type Gas Log
Fireplace true
Window Features Window Treatments
Appliance Disposal, Dryer, Microwave, Oven, Range, Refrigerator, Washer, Water Softener Owned
Laundry Main Level
Exterior
Parking Features Attached
Garage Spaces 3.0
Utilities Available Natural Gas Connected, Cable Connected
View Y/N No
Porch Deck, Porch(es)
Garage Yes
Building
Story 2
Sewer Septic Tank
Water Well
Architectural Style Contemporary
Structure Type Brick,HardiPlank Type
New Construction No
Schools
Middle Schools Beach Middle School
High Schools Chelsea High School
School District Chelsea
Others
HOA Fee Include Snow Removal
Tax ID G0710305012
Acceptable Financing Cash, FHA, VA Loan, Conventional
Listing Terms Cash, FHA, VA Loan, Conventional
Read Less
Want to know what your home might be worth? Contact us for a FREE valuation!

Our team is ready to help you sell your home for the highest possible price ASAP
Bought with Real Estate One






