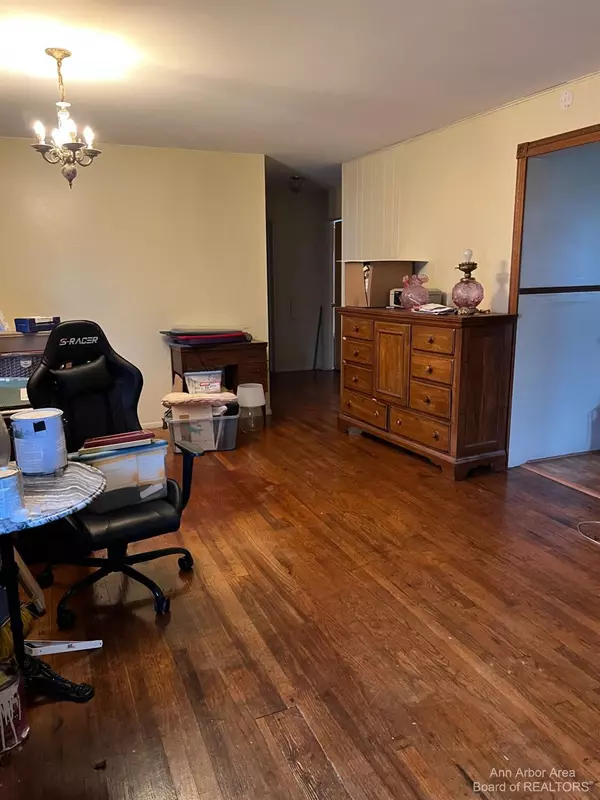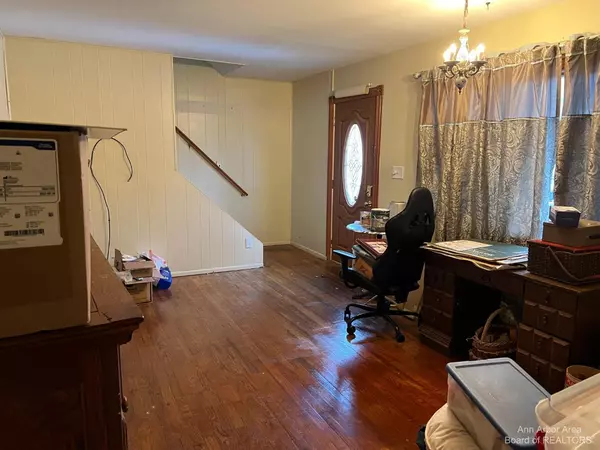$175,000
$180,000
2.8%For more information regarding the value of a property, please contact us for a free consultation.
32213 Glen Ave Westland, MI 48186
5 Beds
2 Baths
1,442 SqFt
Key Details
Sold Price $175,000
Property Type Single Family Home
Sub Type Single Family Residence
Listing Status Sold
Purchase Type For Sale
Square Footage 1,442 sqft
Price per Sqft $121
Municipality Westland
MLS Listing ID 23112814
Sold Date 02/27/23
Style Colonial
Bedrooms 5
Full Baths 2
HOA Y/N false
Originating Board Michigan Regional Information Center (MichRIC)
Year Built 1958
Annual Tax Amount $2,529
Tax Year 2022
Lot Size 8,189 Sqft
Acres 0.19
Lot Dimensions 62 x 132
Property Description
Inviting home with much to offer! Cooks delight in this spacious kitchen with ample counter and cupboards space, with room for dining. Large picture window in living room lends for much natural light. Hardwood floors throughout most of the main floor. Bathrooms updated in 2018. First floor offers 3 bedrooms with two additional bedrooms up, lager master with double closets. 2019 driveway, gutters, house siding, hot water tank, windows main floor replaced. Disposal, dishwasher, microwave new 2020 additional updates on sellers disclosure. Detached 2.5 car garage with room for work space. Fenced in backyard with room for those who love to garden. Schedule your appointment and make this your home by year end!, Rec Room: Partially Finished, Rec Room: Finished
Location
State MI
County Wayne
Area Ann Arbor/Washtenaw - A
Direction off Merriman
Interior
Interior Features Ceramic Floor, Garage Door Opener, Wood Floor, Eat-in Kitchen
Heating Forced Air, Natural Gas
Cooling Central Air
Fireplaces Number 1
Fireplace true
Window Features Window Treatments
Appliance Dryer, Washer, Dishwasher, Microwave, Oven, Range, Refrigerator
Laundry Lower Level
Exterior
Exterior Feature Fenced Back, Porch(es), Deck(s)
Utilities Available Storm Sewer Available, Natural Gas Connected, Cable Connected
View Y/N No
Garage Yes
Building
Lot Description Sidewalk
Story 2
Sewer Public Sewer
Water Public
Architectural Style Colonial
Structure Type Vinyl Siding
New Construction No
Others
Tax ID 068011102001
Acceptable Financing Cash, Conventional
Listing Terms Cash, Conventional
Read Less
Want to know what your home might be worth? Contact us for a FREE valuation!

Our team is ready to help you sell your home for the highest possible price ASAP






