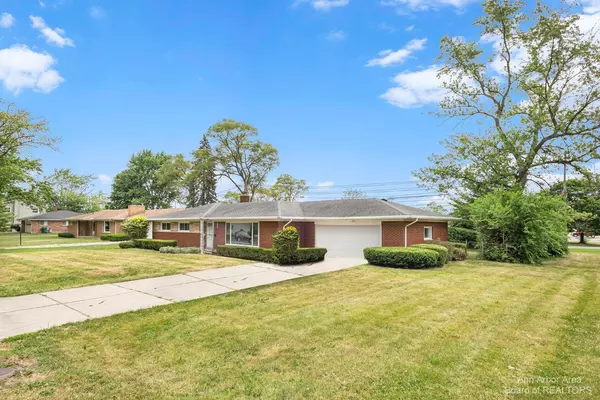$264,900
For more information regarding the value of a property, please contact us for a free consultation.
506 Fairfield Street Ypsilanti, MI 48197
3 Beds
2 Baths
1,542 SqFt
Key Details
Property Type Single Family Home
Sub Type Single Family Residence
Listing Status Sold
Purchase Type For Sale
Square Footage 1,542 sqft
Price per Sqft $163
Municipality Ypsilanti Twp
Subdivision Fairview Heightsypsilanti Township
MLS Listing ID 23112646
Sold Date 08/12/22
Style Ranch
Bedrooms 3
Full Baths 1
Half Baths 1
HOA Y/N false
Year Built 1957
Annual Tax Amount $5,700
Tax Year 2022
Lot Size 0.300 Acres
Acres 0.3
Property Sub-Type Single Family Residence
Property Description
July 17th OPEN HOUSE CANCELLED! Handsome brick/stone ranch w/total of 1542 sq. ft. of one flr living space set on nicely landscaped double lot in a popular Ypsilanti Township location. This pristine home is move in ready with a multitude of improvements & updates including newer roof, windows, garage door, hrdwd flrs & more! Flowing floor plan has spacious living rm w/newer hardwood flrs (throughout) & picture-perfect large front window for tons of daylight & views. Nice dining room space is open to newer kitchen & 4 season sunroom. Chef's kitchen has ample maple cabinets w/loads of counter-top space, newer SS gas R/O w/5 burners, D/W, microwave, frig & built-in desk area. 3 roomy bdrms have hrdwd flrs & plenty of closet space. Sharp updated newer bath is handicap accessible w/new white va vanity w & solid surface ctop, tile flr & lg tile shower. Functional combined full laundry & half bathroom w/newer washer & dryer. Delightful 4 season sunroom which you will enjoy! Private fenced yard & quiet serene backyard & views. The attached 2.5 car garage has a convenient rear door to yard for easy access. Easy walk & drive to shopping & restaurants yet very quiet street.
Location
State MI
County Washtenaw
Area Ann Arbor/Washtenaw - A
Direction Washtenaw to Fairfield, between N. Hewitt & Maulbetsch St.
Rooms
Basement Crawl Space
Interior
Interior Features Ceiling Fan(s), Garage Door Opener, Eat-in Kitchen
Heating Forced Air
Cooling Central Air
Flooring Ceramic Tile, Tile, Wood
Fireplace false
Window Features Window Treatments
Appliance Dishwasher, Disposal, Dryer, Oven, Range, Refrigerator, Washer
Laundry Main Level
Exterior
Parking Features Additional Parking, Attached
Fence Fenced Back
Utilities Available Natural Gas Connected, Cable Connected, Storm Sewer
View Y/N No
Garage Yes
Building
Lot Description Sidewalk
Story 1
Sewer Public
Water Public
Architectural Style Ranch
Structure Type Brick,Stone
New Construction No
Others
Tax ID K-11-06-463-008
Acceptable Financing Cash, Conventional
Listing Terms Cash, Conventional
Read Less
Want to know what your home might be worth? Contact us for a FREE valuation!

Our team is ready to help you sell your home for the highest possible price ASAP
Bought with RE/MAX Platinum






