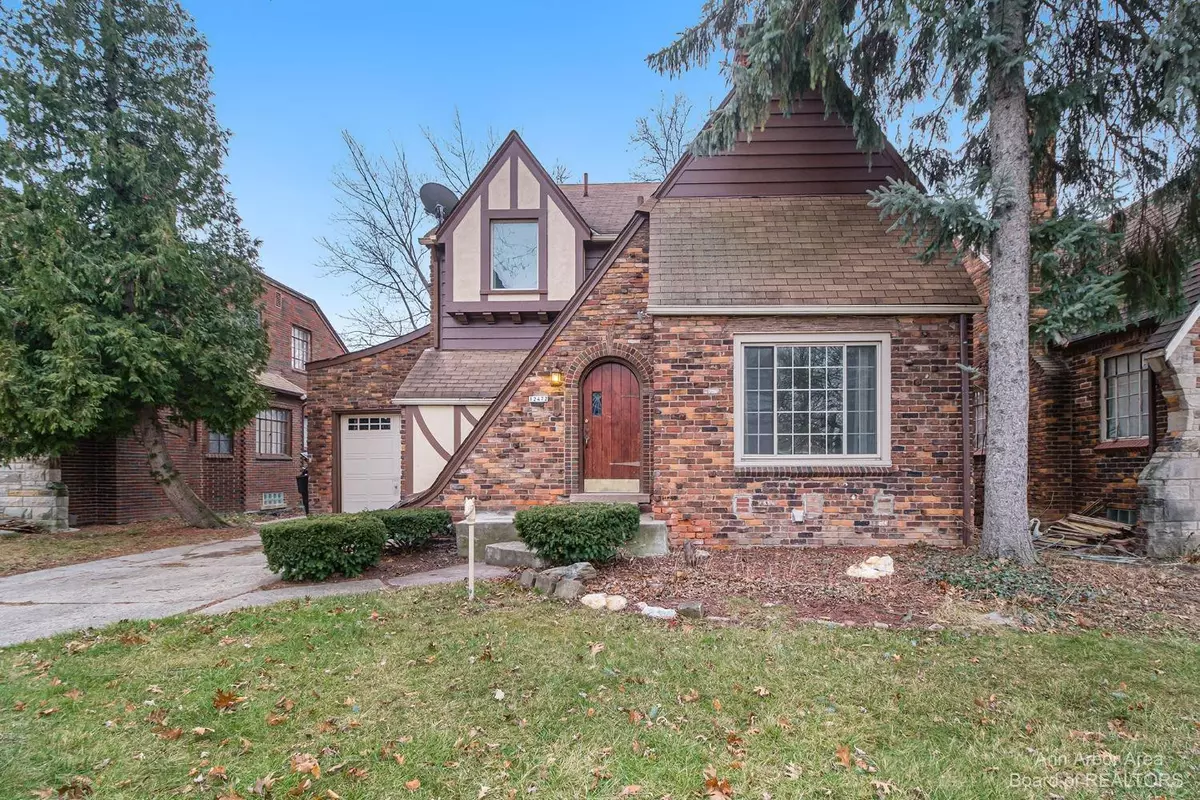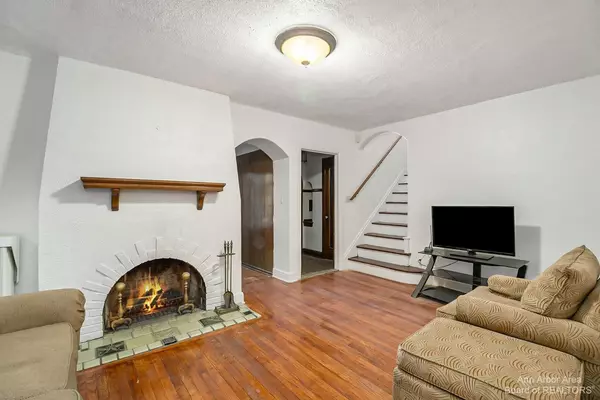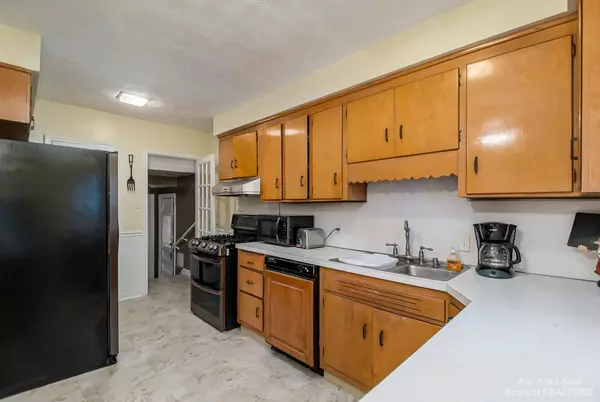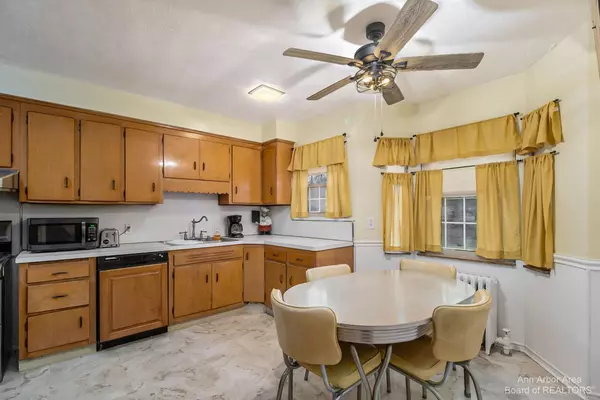$153,000
$150,000
2.0%For more information regarding the value of a property, please contact us for a free consultation.
12472 E Outer Drive Detroit, MI 48224
3 Beds
2 Baths
1,752 SqFt
Key Details
Sold Price $153,000
Property Type Single Family Home
Sub Type Single Family Residence
Listing Status Sold
Purchase Type For Sale
Square Footage 1,752 sqft
Price per Sqft $87
Municipality Detroit City
Subdivision A M Campaus Three Mile Dr Add (Plats)
MLS Listing ID 23112604
Sold Date 03/15/23
Style Tudor
Bedrooms 3
Full Baths 1
Half Baths 1
HOA Y/N false
Originating Board Michigan Regional Information Center (MichRIC)
Year Built 1928
Annual Tax Amount $1,589
Tax Year 2022
Lot Dimensions 48x121
Property Description
Welcome to this gorgeous, brick tudor style home full of charming features! With beautiful curb appeal, this home has so much to offer. Hardwood flooring and fireplace in the living room to make you feel cozy during the winter season. Enjoy the formal dining room, attached enclosed patio, and eat-in kitchen with maple cabinetry. The main floor also has a half bath and home office/den too! The hardwoods continue upstairs where you'll find three bedrooms and a full bathroom with retro tiling. The basement is ready for your finishing touches! This affordable, attractive home also offers a fully fenced in yard, one car garage and is ideally located close to downtown and major expressways. Contact us today to schedule your private tour. Offer accepted. Currently accepting back-up offers.
Location
State MI
County Wayne
Area Ann Arbor/Washtenaw - A
Direction Between E. Warren & Cornwall North Of Mack West Of Outer Drive
Rooms
Basement Full
Interior
Interior Features Ceiling Fans, Ceramic Floor, Laminate Floor, Wood Floor, Eat-in Kitchen
Heating Hot Water, Natural Gas
Fireplaces Number 1
Fireplace true
Window Features Window Treatments
Appliance Disposal, Dishwasher, Microwave, Oven, Range, Refrigerator
Laundry Lower Level
Exterior
Exterior Feature Fenced Back, Porch(es)
Garage Spaces 1.0
Utilities Available Natural Gas Connected
View Y/N No
Garage Yes
Building
Lot Description Sidewalk
Story 2
Sewer Public Sewer
Water Public
Architectural Style Tudor
Structure Type Brick
New Construction No
Schools
School District Detroit
Others
Tax ID W21I081172S
Acceptable Financing Cash, FHA, VA Loan, MSHDA, Conventional
Listing Terms Cash, FHA, VA Loan, MSHDA, Conventional
Read Less
Want to know what your home might be worth? Contact us for a FREE valuation!

Our team is ready to help you sell your home for the highest possible price ASAP






