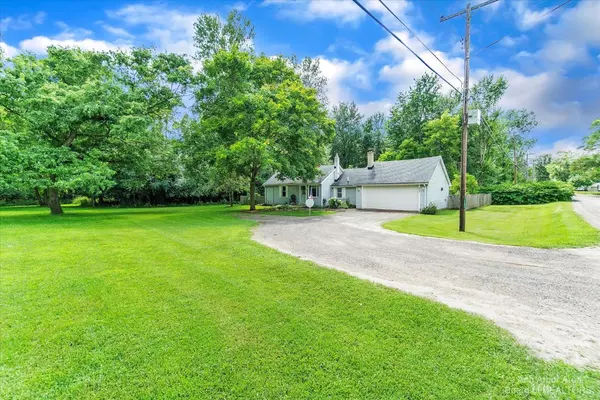$198,000
$189,900
4.3%For more information regarding the value of a property, please contact us for a free consultation.
8991 Grove Drive Whitmore Lake, MI 48189
2 Beds
1 Bath
980 SqFt
Key Details
Sold Price $198,000
Property Type Single Family Home
Sub Type Single Family Residence
Listing Status Sold
Purchase Type For Sale
Square Footage 980 sqft
Price per Sqft $202
Municipality Northfield Twp
Subdivision Whitmore Lake Summer Homes
MLS Listing ID 23112515
Sold Date 08/25/22
Style Ranch
Bedrooms 2
Full Baths 1
HOA Y/N false
Originating Board Michigan Regional Information Center (MichRIC)
Year Built 1955
Annual Tax Amount $2,424
Tax Year 2022
Lot Size 8,712 Sqft
Acres 0.2
Property Description
OFFERS DUE MONDAY AUGUST 1ST AT 7 PM. Imagine just being minutes away from a variety of parks and Whitmore Lake! This Whitmore Lake home features 2 beds, 1 bath, and 1,000 sq. feet. Pulling up, you'll notice the new roof and a heated attached garage with a 100-amp subpanel. Inside, you're greeted by a cozy living room with plenty of natural lighting and gorgeous wood floors. Hungry? The large kitchen offers no shortage of space for meal prep and storage and is fully equipped with stainless steel appliances. A variety of updates are installed throughout the house including new water and iron filter. When warm weather approaches, fire up the grill on the patio while furry friends run around in the wide, fenced-in yard with a large garden area, a chicken coop, and a firepit. Love wh what you see? Schedule a showing today! what you see? Schedule a showing today!
Location
State MI
County Washtenaw
Area Ann Arbor/Washtenaw - A
Direction Main to Pine to Lincoln
Rooms
Other Rooms Shed(s)
Basement Crawl Space
Interior
Interior Features Ceiling Fans, Wood Floor, Eat-in Kitchen
Heating Forced Air
Cooling Window Unit(s), Wall Unit(s)
Fireplace false
Window Features Window Treatments
Appliance Dryer, Washer, Microwave, Oven, Range, Refrigerator
Laundry Main Level
Exterior
Exterior Feature Fenced Back, Porch(es), Patio
Parking Features Attached
Utilities Available Natural Gas Connected
View Y/N No
Street Surface Unimproved
Building
Story 1
Sewer Public Sewer
Water Well
Architectural Style Ranch
Structure Type Aluminum Siding
New Construction No
Schools
School District Whitmore Lake
Others
Tax ID B-02-08-203-001
Acceptable Financing Cash, FHA, VA Loan, Conventional
Listing Terms Cash, FHA, VA Loan, Conventional
Read Less
Want to know what your home might be worth? Contact us for a FREE valuation!

Our team is ready to help you sell your home for the highest possible price ASAP






