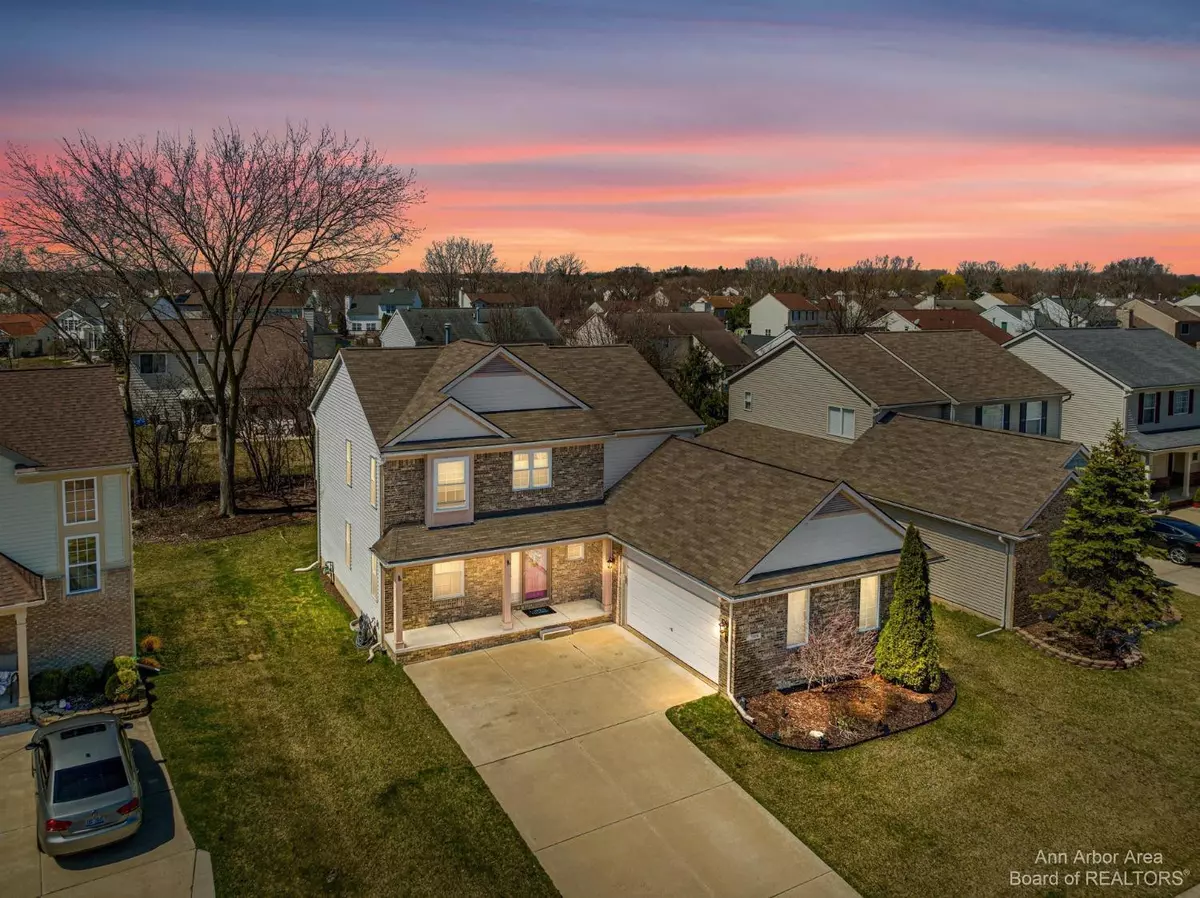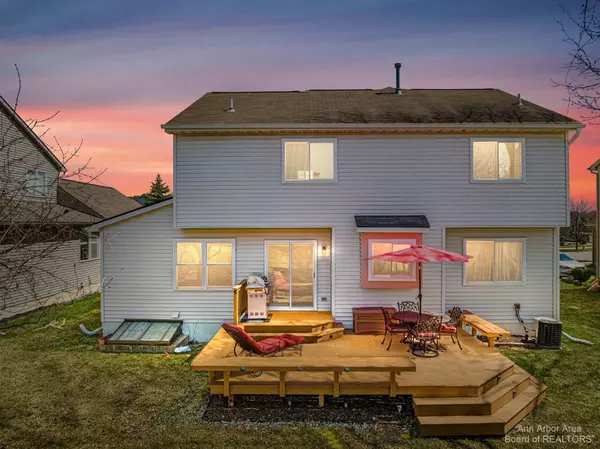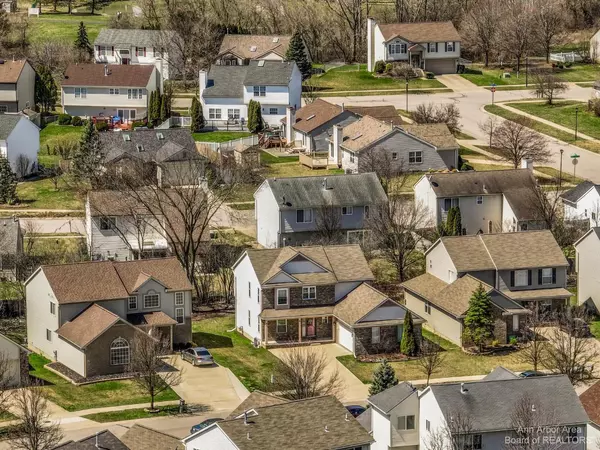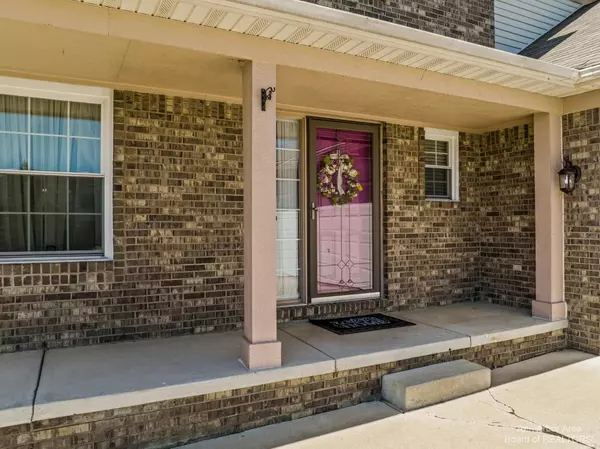$365,000
For more information regarding the value of a property, please contact us for a free consultation.
7808 Trotters Park Street Ypsilanti, MI 48197
4 Beds
3 Baths
2,294 SqFt
Key Details
Property Type Single Family Home
Sub Type Single Family Residence
Listing Status Sold
Purchase Type For Sale
Square Footage 2,294 sqft
Price per Sqft $175
Municipality Ypsilanti Twp
Subdivision Whittaker Village Condo
MLS Listing ID 23112402
Sold Date 05/31/22
Style Colonial
Bedrooms 4
Full Baths 2
Half Baths 1
HOA Fees $37/ann
HOA Y/N false
Year Built 2004
Annual Tax Amount $4,161
Tax Year 2022
Lot Size 7,187 Sqft
Acres 0.17
Property Sub-Type Single Family Residence
Property Description
**Highest and Best offers due at 6p on 4/24** This Whittaker Village colonial is on the market for the first time since it was built. Spacious, relaxed living, this four bedroom, 2 full and one bath home is ready for you to call it home. Hardwood floors and wainscoting escort you deeper into this home, with a generous living room, flowing directly into the dining room. The kitchen, with island and eat-in space, makes for easy entertainment with the adjacent family room. The eat-in space features a sliding door wall to the deck built for further hosting space in mind. This home also features a first floor office and laundry space. Upstairs, four bedrooms give you a respite from the everyday. The upstairs bathrooms feature dual vanities, and the master bath has a delightfully generous soakin soaking tub.
Location
State MI
County Washtenaw
Area Ann Arbor/Washtenaw - A
Direction Whittaker to Trotters Park, Trotters Park to Home
Rooms
Basement Full
Interior
Interior Features Ceiling Fan(s), Garage Door Opener, Eat-in Kitchen
Heating Forced Air
Cooling Central Air
Flooring Carpet, Ceramic Tile, Tile, Vinyl, Wood
Fireplaces Number 1
Fireplaces Type Gas Log
Fireplace true
Window Features Window Treatments
Appliance Dishwasher, Disposal, Microwave, Oven, Range
Laundry Main Level
Exterior
Parking Features Attached
Garage Spaces 2.0
Utilities Available Natural Gas Connected, Cable Connected, Storm Sewer
View Y/N No
Porch Deck, Porch(es)
Garage Yes
Building
Lot Description Sidewalk, Site Condo
Story 2
Sewer Public
Water Public
Architectural Style Colonial
Structure Type Brick,Vinyl Siding
New Construction No
Schools
School District Lincoln Consolidated
Others
HOA Fee Include None
Tax ID K-11-33-110-026
Acceptable Financing Cash, FHA, VA Loan, Conventional
Listing Terms Cash, FHA, VA Loan, Conventional
Read Less
Want to know what your home might be worth? Contact us for a FREE valuation!

Our team is ready to help you sell your home for the highest possible price ASAP
Bought with The Charles Reinhart Company






