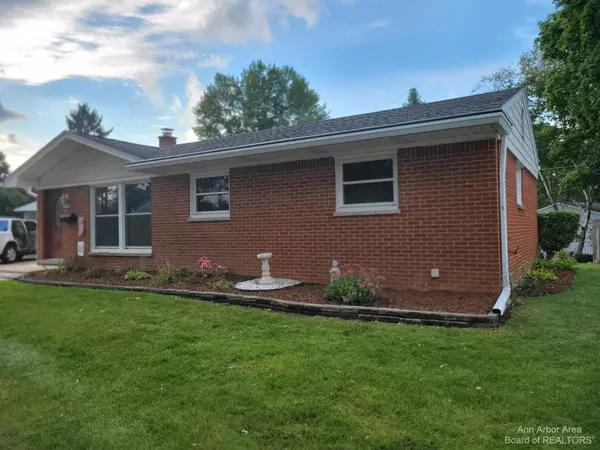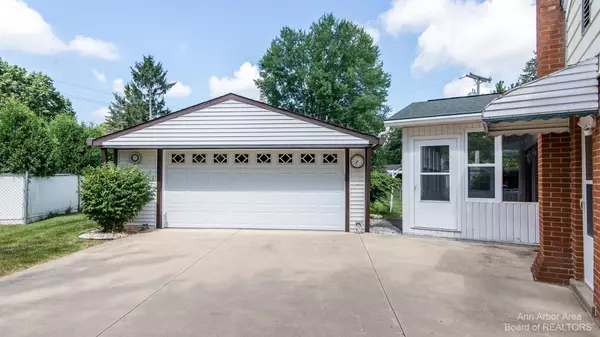$300,000
$300,000
For more information regarding the value of a property, please contact us for a free consultation.
330 Marian Court Saline, MI 48176
3 Beds
1 Bath
1,308 SqFt
Key Details
Sold Price $300,000
Property Type Single Family Home
Sub Type Single Family Residence
Listing Status Sold
Purchase Type For Sale
Square Footage 1,308 sqft
Price per Sqft $229
Municipality Saline City
Subdivision Saline Heights Add
MLS Listing ID 23112249
Sold Date 10/14/22
Style Ranch
Bedrooms 3
Full Baths 1
HOA Y/N false
Originating Board Michigan Regional Information Center (MichRIC)
Year Built 1961
Annual Tax Amount $4,218
Tax Year 2022
Lot Size 7,405 Sqft
Acres 0.17
Lot Dimensions 50x150
Property Description
OPEN HOUSE CANCELLED! No showing until Monday, home is not ready. this home is getting a fresh coat of paint! Come home to this well maintained 3 bedroom/ brick ranch with a 2 1/2 car detached garage, beautiful curb appeal and sits on a quiet cul-de-sac! Enjoy the family room addition with attached sunroom which offers that extra space for entertaining. Living room features wood flooring is open to updated kitchen, with newer stainless-steel appliances, updated granite stone countertops and painted cabinetry. All bedrooms have hardwood flooring, under carpet a linen closet in the hallway, and full bath with walk-in shower. Lower level is partial finish and is ideal for added living space and has plumbing for additional half bath in utility room. Beautifully landscaped all around and huge huge private backyard. Award winning Saline schools and minutes from both Downtown Saline and Ann Arbor. A must see!, Rec Room: Space huge private backyard. Award winning Saline schools and minutes from both Downtown Saline and Ann Arbor. A must see!, Rec Room: Space
Location
State MI
County Washtenaw
Area Ann Arbor/Washtenaw - A
Direction Mills to Hollywood to Marian Ct
Rooms
Basement Full
Interior
Interior Features Ceiling Fans, Garage Door Opener, Water Softener/Owned, Wood Floor, Eat-in Kitchen
Heating Forced Air, Natural Gas
Cooling Central Air
Fireplace false
Window Features Window Treatments
Appliance Disposal, Dishwasher, Oven, Range, Refrigerator
Laundry Lower Level
Exterior
Exterior Feature Porch(es)
Utilities Available Storm Sewer Available, Natural Gas Connected, Cable Connected
View Y/N No
Garage Yes
Building
Lot Description Sidewalk
Story 1
Sewer Public Sewer
Water Public
Architectural Style Ranch
Structure Type Brick
New Construction No
Schools
Middle Schools Saline Middle
High Schools Saline High
School District Saline
Others
Tax ID 18-18-01-206-024
Acceptable Financing Cash, FHA, Conventional
Listing Terms Cash, FHA, Conventional
Read Less
Want to know what your home might be worth? Contact us for a FREE valuation!

Our team is ready to help you sell your home for the highest possible price ASAP






