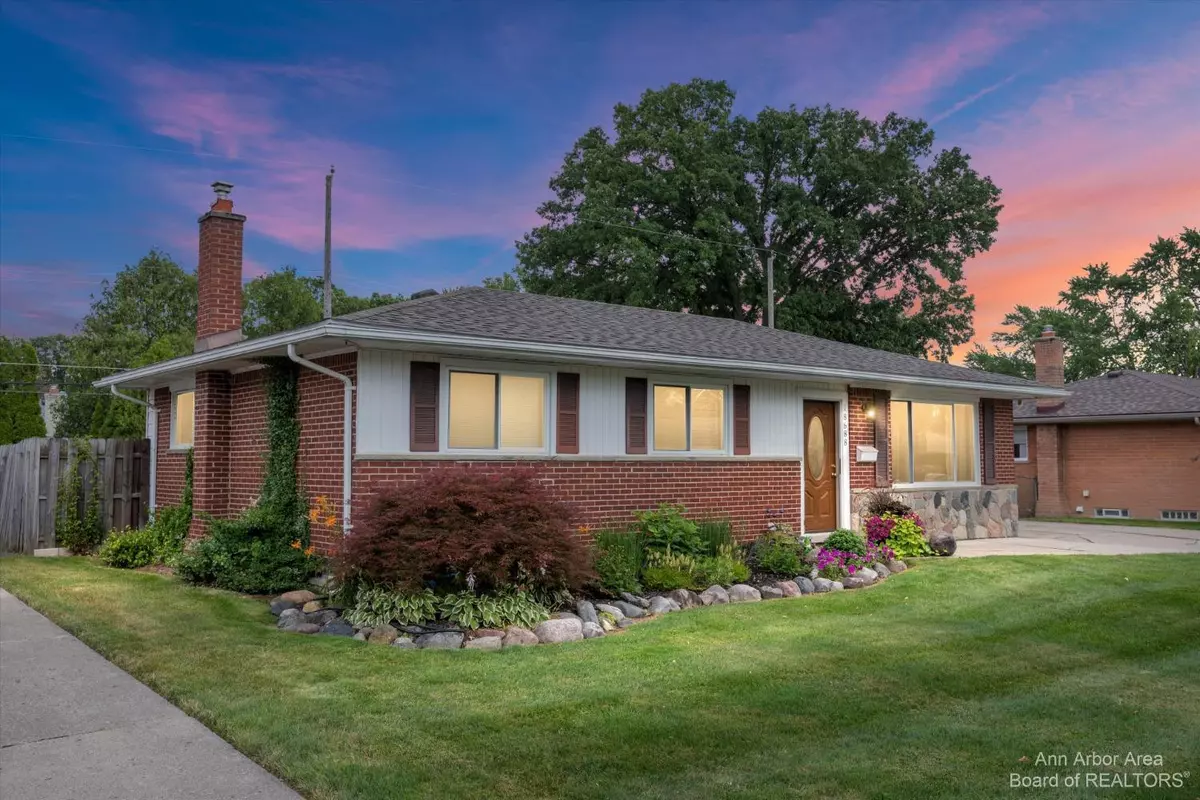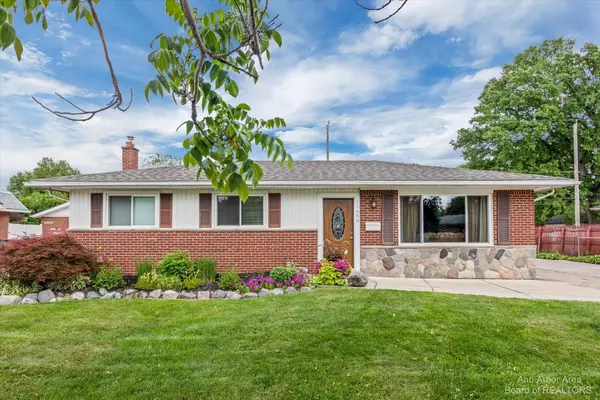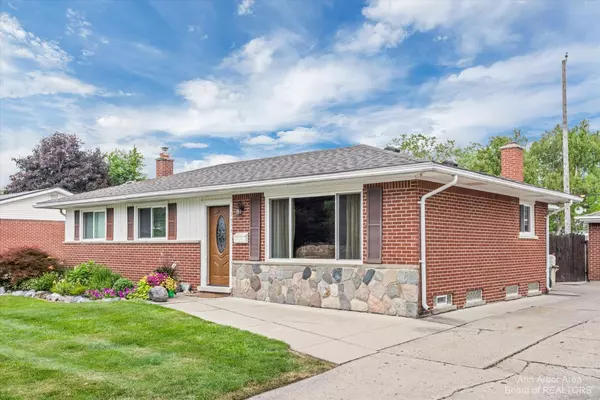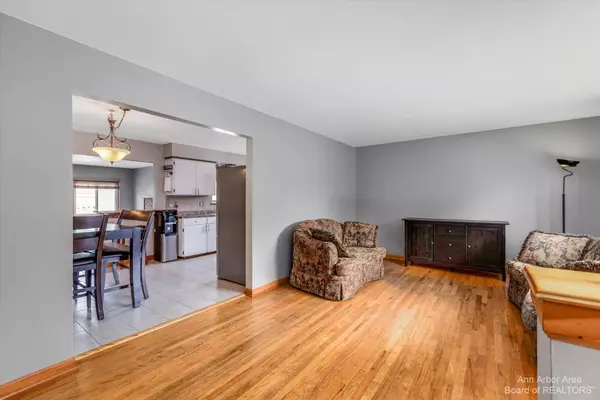$260,000
$260,000
For more information regarding the value of a property, please contact us for a free consultation.
18688 Hillcrest Street Livonia, MI 48152
3 Beds
2 Baths
1,418 SqFt
Key Details
Sold Price $260,000
Property Type Single Family Home
Sub Type Single Family Residence
Listing Status Sold
Purchase Type For Sale
Square Footage 1,418 sqft
Price per Sqft $183
Municipality Livonia City
Subdivision Hillcrest Ave Sub
MLS Listing ID 23112130
Sold Date 08/15/22
Style Ranch
Bedrooms 3
Full Baths 1
Half Baths 1
HOA Y/N false
Originating Board Michigan Regional Information Center (MichRIC)
Year Built 1960
Annual Tax Amount $2,640
Tax Year 2022
Lot Size 7,187 Sqft
Acres 0.17
Lot Dimensions 72x130
Property Description
Welcome home to the most stylish ranch on the block! This 3 bed, 1.1 bath Livonia home ready and waiting for you. From the beautiful landscaping and curb appeal to the soothing palette and convenient floor plan, all you need to do is move in! Natural hardwood floors greet you in the light filled living room while bright cabinets are the stars of the spacious & functional eat-in kitchen. The family room with gleaming laminate and natural fireplace is perfect for movie nights! Three well-proportioned bedrooms & a full bath complete with jacuzzi tub and separate stand up shower round out the main floor living. Downstairs the partially finished basement provides so much potential with space for a workout + play area + cozy TV corner. The generous storage area and powder room make it the perfec perfect space! Outside the patio (poured in 2016) & spacious yard w/privacy fence are calling for summer BBQ's & backyard recreation. The 2-car garage with wood burning stove has plenty of extra storage space. Roof, windows, front door and door wall were replaced in 2014 and a new tankless hot water heater was replaced in 2019. Do not miss this opportunity! Schedule your showing today.
Location
State MI
County Wayne
Area Ann Arbor/Washtenaw - A
Direction N OFF 7-MILE RD BETWEEN MERRIMAN & MIDDLEBELT
Interior
Interior Features Attic Fan, Garage Door Opener, Eat-in Kitchen
Heating Forced Air, Natural Gas
Cooling Central Air
Fireplaces Number 1
Fireplaces Type Wood Burning
Fireplace true
Appliance Disposal, Dishwasher, Oven, Range, Refrigerator
Laundry Lower Level
Exterior
Garage Spaces 2.0
Utilities Available Natural Gas Connected, Cable Connected
View Y/N No
Garage Yes
Building
Lot Description Sidewalk
Story 1
Sewer Public Sewer
Water Public
Architectural Style Ranch
Structure Type Brick
New Construction No
Schools
School District Livonia
Others
Tax ID 46042030008000
Acceptable Financing Cash, Conventional
Listing Terms Cash, Conventional
Read Less
Want to know what your home might be worth? Contact us for a FREE valuation!

Our team is ready to help you sell your home for the highest possible price ASAP






