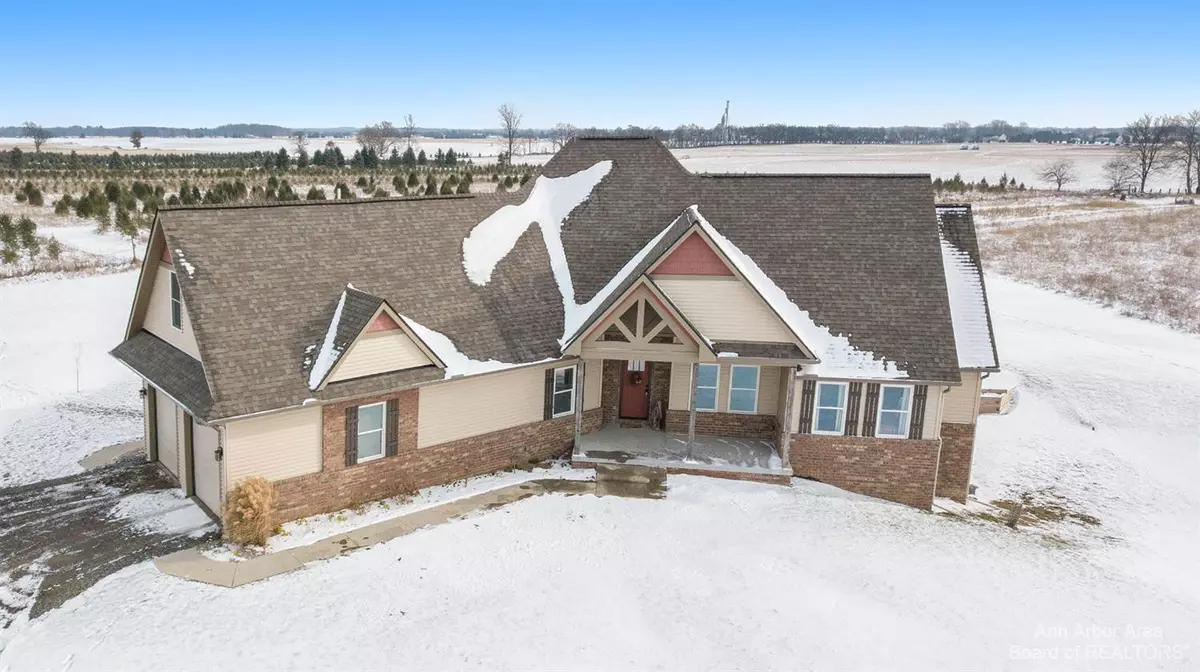$570,000
$599,900
5.0%For more information regarding the value of a property, please contact us for a free consultation.
2181 Southway Drive Grass Lake, MI 49240
4 Beds
4 Baths
2,485 SqFt
Key Details
Sold Price $570,000
Property Type Single Family Home
Sub Type Single Family Residence
Listing Status Sold
Purchase Type For Sale
Square Footage 2,485 sqft
Price per Sqft $229
Municipality Grass Lake Twp
Subdivision Pine View Site Condo
MLS Listing ID 23112185
Sold Date 02/28/22
Style Ranch
Bedrooms 4
Full Baths 3
Half Baths 1
HOA Fees $4/ann
HOA Y/N true
Originating Board Michigan Regional Information Center (MichRIC)
Year Built 2017
Annual Tax Amount $6,140
Tax Year 2021
Lot Size 9.500 Acres
Acres 9.5
Lot Dimensions 107 x 241 x 160 x 57 x 660 x 5
Property Description
GRASS LAKE! One of the Nicest homes you will see in the area! This home is Quality Throughout! Located at the end of a cul de sac & a Hilltop Setting! Over 2450 Sq Ft of living area! 4 bedrooms 3.5 Baths, Beautiful 3/4 Ash Hardwood Flooring throughout most of the home! 10' ceilings, Wood Vaulted Ceiling in Living Room, Provision was made to add Gas Fireplace in Living room if desired (Natural Gas and chase is built in)! Fabulous Kitchen, Ample Cabinetry made of Solid Wood, Dovetail drawers, slow close hinges on Doors and Drawers, a Pantry & Corian Counters! Stainless Kitchen Appliances! 3 of the 4 Bedrooms are on the main level! Master is Awesome! Master bath has a 6' soaker tub w/ His & Her vanities on each side, separate 4' shower, Large walk-in closet! On the opposite end of the home are two large bedroom's with a Jack & Jill bath, Double Quartz sinks! Huge Laundry Room on main level! 4th bed & Full Bath is on 2nd level Bonus Area! Full 9' poured wall Basement which has large view out windows & ready to be finished if you need more living area! Covered Stamped concrete Patio, 26 X 36 pole barn! Large / Grounds / Pasture Area if horses were desired!, Primary Bath are two large bedroom's with a Jack & Jill bath, Double Quartz sinks! Huge Laundry Room on main level! 4th bed & Full Bath is on 2nd level Bonus Area! Full 9' poured wall Basement which has large view out windows & ready to be finished if you need more living area! Covered Stamped concrete Patio, 26 X 36 pole barn! Large / Grounds / Pasture Area if horses were desired!, Primary Bath
Location
State MI
County Jackson
Area Ann Arbor/Washtenaw - A
Direction Michigan Ave to Southway
Rooms
Other Rooms Pole Barn
Basement Daylight, Full
Interior
Interior Features Garage Door Opener, Water Softener/Owned, Wood Floor, Eat-in Kitchen
Heating Forced Air, Natural Gas, None
Cooling Central Air
Fireplace false
Window Features Window Treatments
Appliance Disposal, Dishwasher, Microwave, Oven, Range, Refrigerator
Laundry Main Level
Exterior
Exterior Feature Porch(es), Patio
Parking Features Attached
Utilities Available Natural Gas Connected
Amenities Available Detached Unit
View Y/N No
Garage Yes
Building
Lot Description Site Condo
Story 1
Sewer Septic System
Water Well
Architectural Style Ranch
Structure Type Vinyl Siding,Brick
New Construction No
Schools
School District Grass Lake
Others
Tax ID 000103510500600
Acceptable Financing Cash, FHA, VA Loan, Conventional
Listing Terms Cash, FHA, VA Loan, Conventional
Read Less
Want to know what your home might be worth? Contact us for a FREE valuation!

Our team is ready to help you sell your home for the highest possible price ASAP






