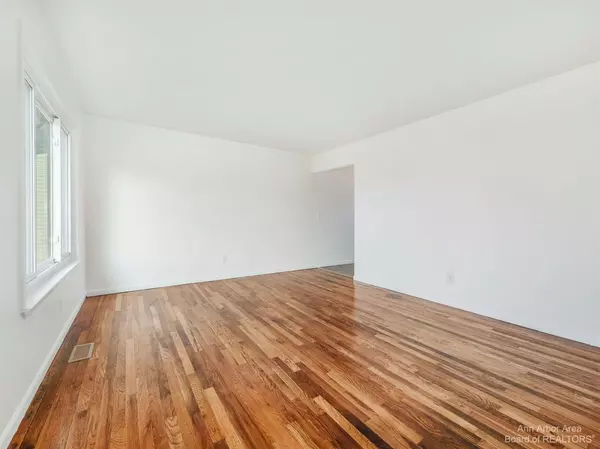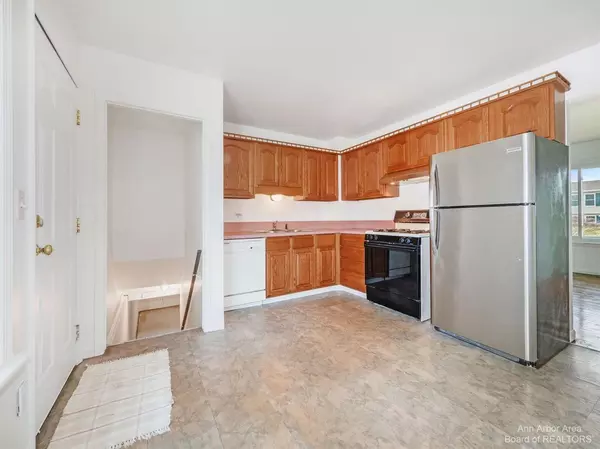$215,000
$215,000
For more information regarding the value of a property, please contact us for a free consultation.
6133 S Ivanhoe Avenue Ypsilanti, MI 48197
3 Beds
2 Baths
1,000 SqFt
Key Details
Sold Price $215,000
Property Type Single Family Home
Sub Type Single Family Residence
Listing Status Sold
Purchase Type For Sale
Square Footage 1,000 sqft
Price per Sqft $215
Municipality Ypsilanti Twp
Subdivision The Pines
MLS Listing ID 23112171
Sold Date 01/06/22
Style Ranch
Bedrooms 3
Full Baths 1
Half Baths 1
HOA Y/N false
Originating Board Michigan Regional Information Center (MichRIC)
Year Built 1972
Annual Tax Amount $2,489
Tax Year 2021
Lot Size 8,276 Sqft
Acres 0.19
Lot Dimensions 60' x 135'
Property Description
HIGHEST & BEST OFFERS DUE SUNDAY, 12/19, 6:30 PM. What a find! This 3-bedroom ranch with hardwood floors has received recent major updates, and in the past few years: (2021) fresh paint, siding replaced on the house along with new gutters; (2017) new house windows and roof. This is one of the few homes you'll see that also has a study with built-in shelving. This flex room would make a great home office or can suit practically any need for extra work or living space. All the appliances are staying. The partially finished basement has a convenient half bath, and a room that can be used as a work-out or hobby area. Those with a green thumb will enjoy the fenced-in backyard that gives you plenty of room to grow veggies and herbs. With everything close by, you won't have to drive far t to access the freeway, major shopping and restaurants, or to enjoy local parks such as Ford Heritage Park or Rolling Hills Water Park. Showings to start Thursday, December 16th. No virtual showings allowed. BATVAI. to access the freeway, major shopping and restaurants, or to enjoy local parks such as Ford Heritage Park or Rolling Hills Water Park. Showings to start Thursday, December 16th. No virtual showings allowed. BATVAI.
Location
State MI
County Washtenaw
Area Ann Arbor/Washtenaw - A
Direction Textile to Ivanhoe
Rooms
Basement Full
Interior
Interior Features Wood Floor, Eat-in Kitchen
Heating Forced Air, Natural Gas
Cooling Central Air
Fireplace false
Appliance Dryer, Washer, Disposal, Dishwasher, Oven, Range, Refrigerator
Laundry Lower Level
Exterior
Exterior Feature Fenced Back, Porch(es)
Utilities Available Natural Gas Connected
View Y/N No
Garage Yes
Building
Lot Description Sidewalk
Story 1
Sewer Public Sewer
Water Public
Architectural Style Ranch
Structure Type Vinyl Siding
New Construction No
Schools
School District Lincoln Consolidated
Others
Tax ID K-11-27-103-011
Acceptable Financing Cash, Conventional
Listing Terms Cash, Conventional
Read Less
Want to know what your home might be worth? Contact us for a FREE valuation!

Our team is ready to help you sell your home for the highest possible price ASAP






