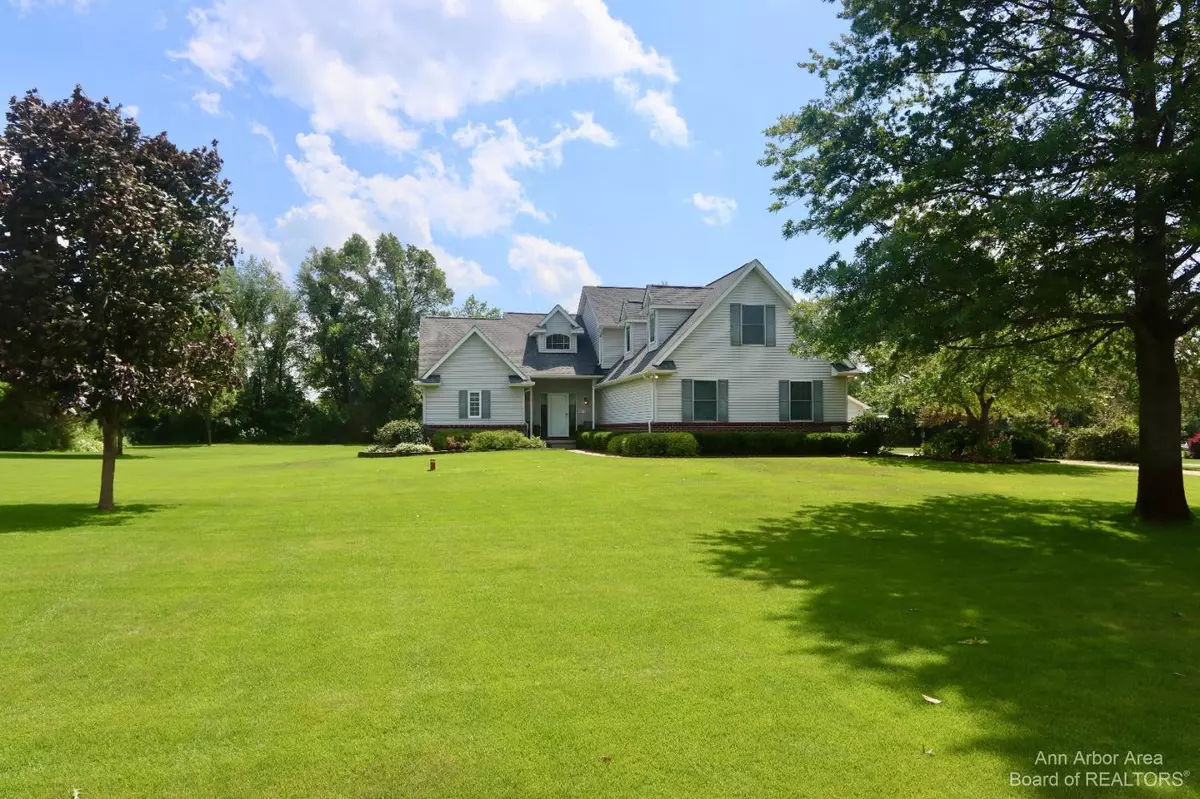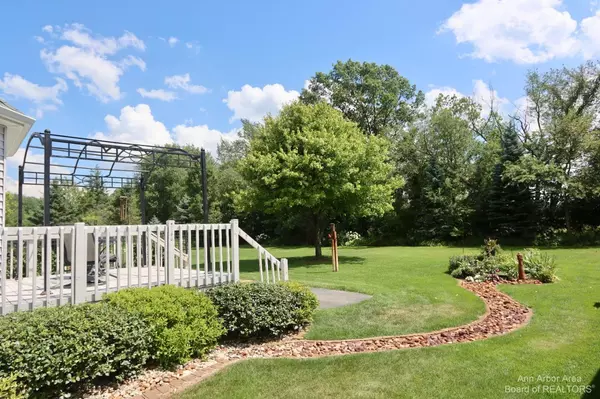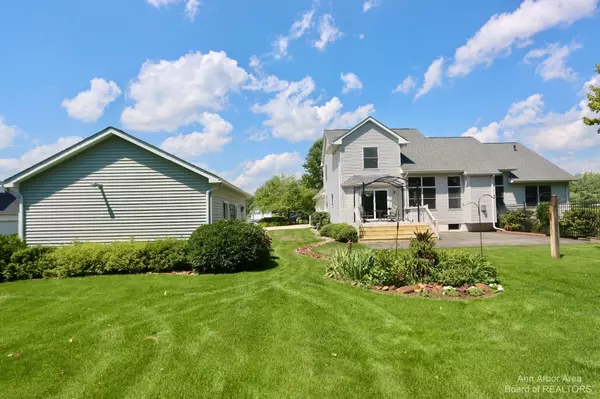$453,000
$430,000
5.3%For more information regarding the value of a property, please contact us for a free consultation.
3177 Prescott Dr Howell, MI 48843
3 Beds
3 Baths
2,658 SqFt
Key Details
Sold Price $453,000
Property Type Single Family Home
Sub Type Single Family Residence
Listing Status Sold
Purchase Type For Sale
Square Footage 2,658 sqft
Price per Sqft $170
Municipality Marion Twp
Subdivision Cedar Creek Estates
MLS Listing ID 23112151
Sold Date 09/02/22
Style Other
Bedrooms 3
Full Baths 2
Half Baths 1
HOA Fees $50/ann
HOA Y/N true
Originating Board Michigan Regional Information Center (MichRIC)
Year Built 2001
Annual Tax Amount $2,705
Tax Year 2022
Lot Size 1.027 Acres
Acres 1.03
Lot Dimensions 139x275x210x258
Property Description
This beautifully maintained single owner home is situated on more than one acre in the established Cedar Creek Estates. The soaring ceilings immerse the great room in natural lighting enhancing the warmth of this gathering space that features a gas fireplace. The dining room connects the great room to the kitchen, complete with an island, and the deck and stamped concrete patio, providing additional views of the verdant backyard and perennial gardens. Cathedral ceilings continue the airy warmth to the first floor primary suite which includes two large closets and a private bath with a jacuzzi tub and walk-in shower. A first floor laundry and half bath are conveniently located off the extended 3-car attached garage. The ample storage of the garage is further enhanced by the additional exten extended 2-car detached garage and workshop. The upper level provides two bedrooms, a full bath and a large bonus room to be used as an office or flexible space. The full unfinished basement is plumbed and ready for an additional bathroom as part of your vision for this space. Welcome home to the serenity, warmth and comfort of this well appointed home in a country setting with proximity to the expressway and downtown Howell.
Location
State MI
County Livingston
Area Ann Arbor/Washtenaw - A
Direction County Farm to Prescott West
Rooms
Basement Other, Full
Interior
Interior Features Ceiling Fans, Water Softener/Owned, Wood Floor
Heating Forced Air, Natural Gas
Cooling Central Air
Fireplaces Number 1
Fireplaces Type Gas Log
Fireplace true
Window Features Window Treatments
Appliance Dryer, Washer, Disposal, Microwave, Oven, Range, Refrigerator
Laundry Main Level
Exterior
Exterior Feature Porch(es), Patio, Deck(s)
Parking Features Attached
Garage Spaces 5.0
Utilities Available Cable Connected
View Y/N No
Garage Yes
Building
Lot Description Site Condo
Sewer Septic System
Water Well
Architectural Style Other
Structure Type Vinyl Siding,Brick
New Construction No
Schools
School District Howell
Others
HOA Fee Include Snow Removal
Tax ID 4710-16-202-021
Acceptable Financing FHA, VA Loan, Rural Development, Conventional
Listing Terms FHA, VA Loan, Rural Development, Conventional
Read Less
Want to know what your home might be worth? Contact us for a FREE valuation!

Our team is ready to help you sell your home for the highest possible price ASAP






