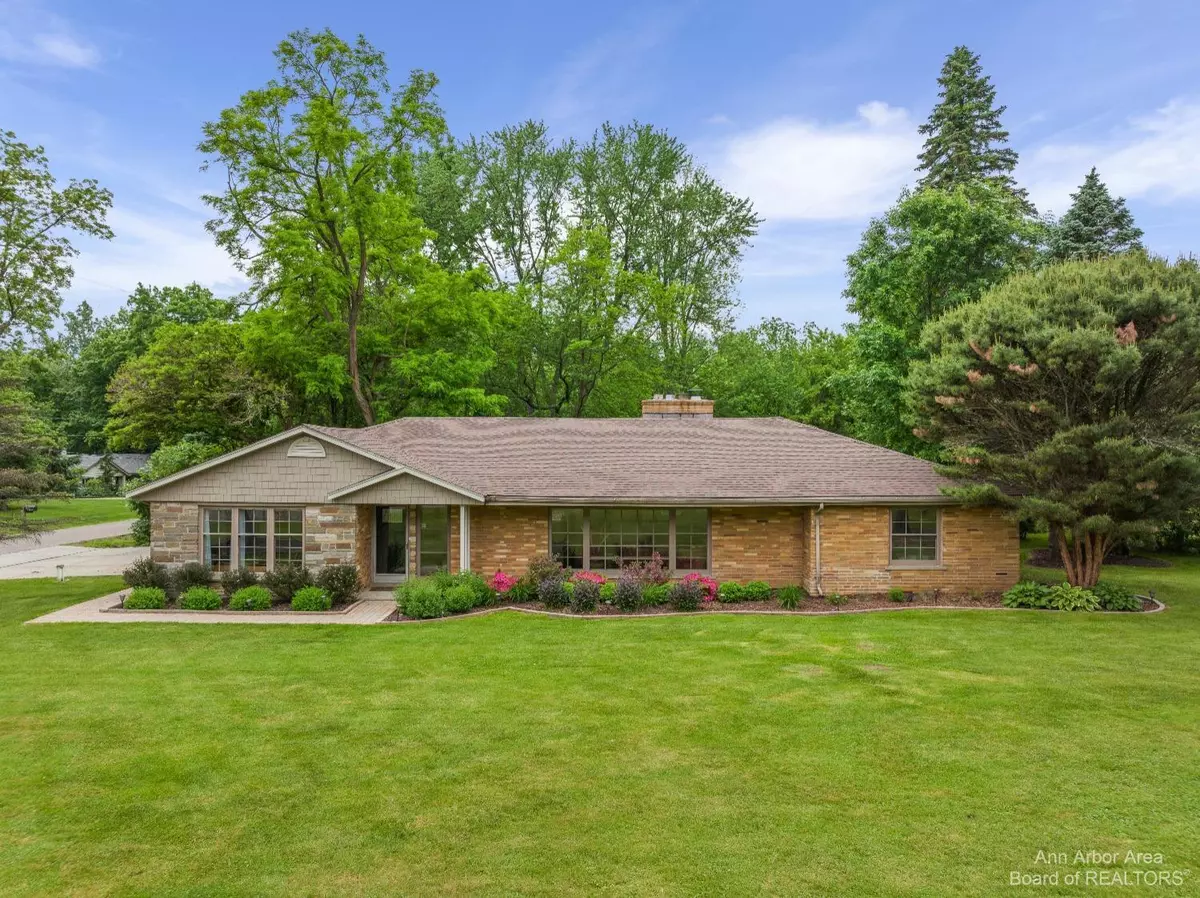$326,000
$349,900
6.8%For more information regarding the value of a property, please contact us for a free consultation.
29015 Utley Road Farmington Hills, MI 48334
3 Beds
2 Baths
1,939 SqFt
Key Details
Sold Price $326,000
Property Type Single Family Home
Sub Type Single Family Residence
Listing Status Sold
Purchase Type For Sale
Square Footage 1,939 sqft
Price per Sqft $168
Municipality Farmington Hills
Subdivision Suprvrs Of Wood Creek Farms 1
MLS Listing ID 23112097
Sold Date 07/14/22
Style Ranch
Bedrooms 3
Full Baths 1
Half Baths 1
HOA Y/N false
Originating Board Michigan Regional Information Center (MichRIC)
Year Built 1952
Annual Tax Amount $4,211
Tax Year 2021
Lot Size 0.720 Acres
Acres 0.72
Property Description
Beautiful ranch home situated on a lovely corner lot on a highly desired and quiet street. Offering 3 bedrooms, 1.5 baths and 1,939 sq ft of spacious living. This home has been freshly updated from top to bottom. Gorgeous hardwood floors flow through the spacious living room featuring a natural stone fireplace. Living room opens to the updated kitchen, with white cabinetry, tile backsplash and a spacious dining area. The kitchen flows into a light filled sunroom overlooking the park-like backyard, with professional landscaping, large patio, and firepit making it the perfect entertaining space. Other highlights include, new roof, new furnace, updated half bath,new brick paver walkway, outdoor firepit, and a 12x16 storage shed. Great location close to shopping, restaurants and so much more! more! Showings start Friday June 10th.
Location
State MI
County Oakland
Area Ann Arbor/Washtenaw - A
Direction North of 12 Mile, East of Middlebelt
Rooms
Other Rooms Shed(s)
Basement Slab
Interior
Interior Features Garage Door Opener, Wood Floor, Eat-in Kitchen
Heating Forced Air, Natural Gas
Cooling Central Air
Fireplaces Number 1
Fireplaces Type Wood Burning
Fireplace true
Window Features Window Treatments
Appliance Dryer, Washer, Dishwasher, Freezer, Oven, Range, Refrigerator
Laundry Main Level
Exterior
Exterior Feature Patio
Parking Features Attached
Garage Spaces 2.0
Utilities Available Natural Gas Connected
View Y/N No
Garage Yes
Building
Story 1
Sewer Septic System
Water Well
Architectural Style Ranch
Structure Type Brick
New Construction No
Others
Tax ID 2312303010
Acceptable Financing Cash, Conventional
Listing Terms Cash, Conventional
Read Less
Want to know what your home might be worth? Contact us for a FREE valuation!

Our team is ready to help you sell your home for the highest possible price ASAP






