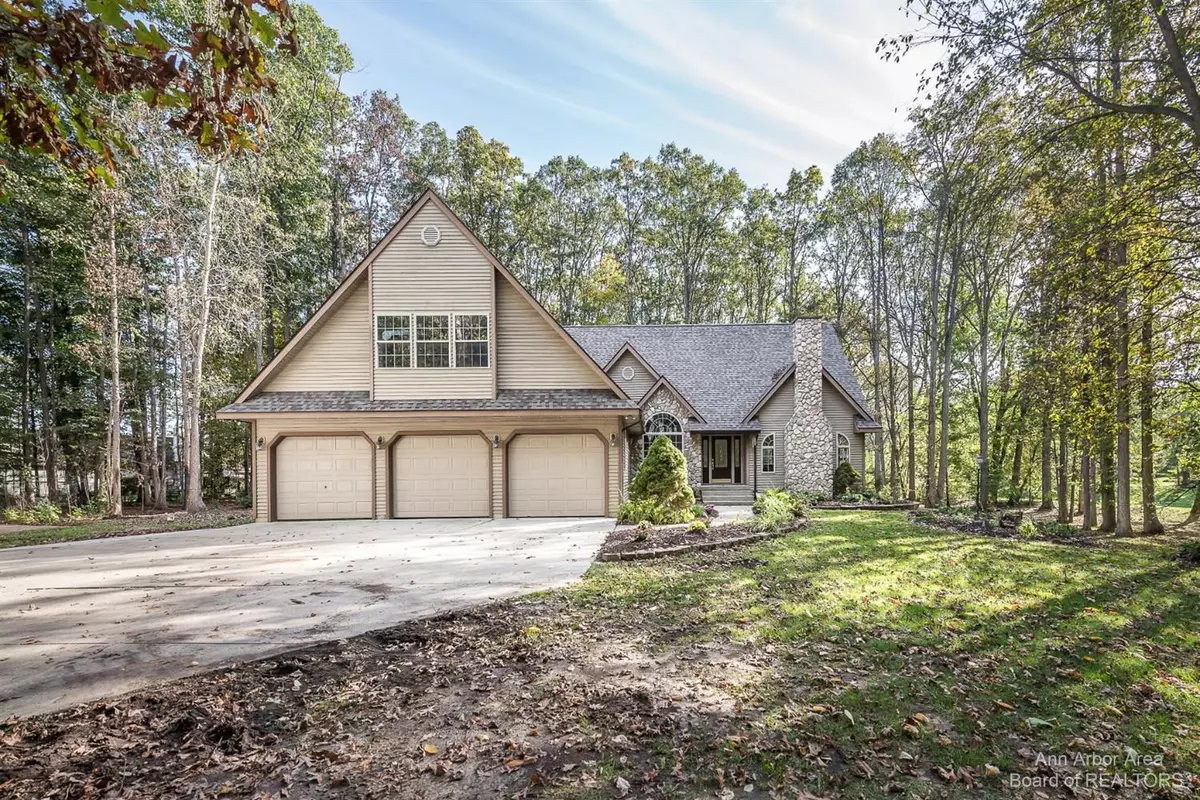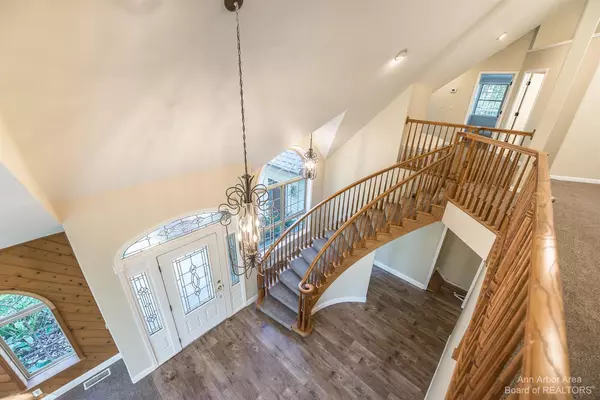$525,000
$525,000
For more information regarding the value of a property, please contact us for a free consultation.
8460 E Court Street Davison, MI 48423
5 Beds
5 Baths
4,064 SqFt
Key Details
Sold Price $525,000
Property Type Single Family Home
Sub Type Single Family Residence
Listing Status Sold
Purchase Type For Sale
Square Footage 4,064 sqft
Price per Sqft $129
MLS Listing ID 23112132
Sold Date 02/11/22
Style Colonial
Bedrooms 5
Full Baths 3
Half Baths 2
HOA Fees $10/ann
HOA Y/N true
Originating Board Michigan Regional Information Center (MichRIC)
Year Built 1996
Annual Tax Amount $5,166
Tax Year 2021
Lot Size 1.000 Acres
Acres 1.0
Property Description
JUST APPRAISED 1/6/22 FOR $550,000. Move right in to this gorgeously updated home in Crystal Woods, starting off with $25k in equity to make it your own. Airy & bright with vaulted ceilings and new paint & flooring throughout, the features of 8460 E Court are unparalleled. Updates include a new roof in 2021, newly installed AC units, new water heaters, new stainless steel appliances, new bathroom vanity tops and fixtures, farmhouse sink and faucet in the kitchen, new hardware throughout, new trim, air duct cleaning/sanitization, updated backyard patio, landscaping and so much more. With over 4000 square feet of living space above ground and an additional 1500 finished in the basement, you have options galore! A main floor primary bedroom is located right off the dining room, while an addit additional 4 bedrooms upstairs are blank slates to use as indicated; or add an office, workout room, library, playroom etc to the mix! The 3 car attached garage and additional detached garage space adds to your storage options. Situated on an acre of land set back off the road amidst mature trees, you have all the privacy you need while also being close to the amenities of town., Primary Bath, Rec Room: Finished
Location
State MI
County Genesee
Area Ann Arbor/Washtenaw - A
Direction N on Irish Rd to E on Court St to property
Rooms
Other Rooms Second Garage
Basement Full
Interior
Interior Features Ceiling Fans, Ceramic Floor, Garage Door Opener, Hot Tub Spa, Eat-in Kitchen
Heating Forced Air, Natural Gas, None
Cooling Central Air
Fireplaces Number 3
Fireplaces Type Wood Burning, Gas Log
Fireplace true
Appliance Dryer, Washer, Dishwasher, Microwave, Oven, Range, Refrigerator
Laundry Main Level
Exterior
Exterior Feature Fenced Back, Porch(es), Patio
Parking Features Attached
Garage Spaces 4.0
Utilities Available Natural Gas Connected
View Y/N No
Garage Yes
Building
Lot Description Site Condo
Story 2
Sewer Public Sewer
Water Well
Architectural Style Colonial
Structure Type Wood Siding,Stone
New Construction No
Schools
School District Davison
Others
Tax ID 05-17-626-003
Acceptable Financing Cash, FHA, VA Loan, Conventional
Listing Terms Cash, FHA, VA Loan, Conventional
Read Less
Want to know what your home might be worth? Contact us for a FREE valuation!

Our team is ready to help you sell your home for the highest possible price ASAP







