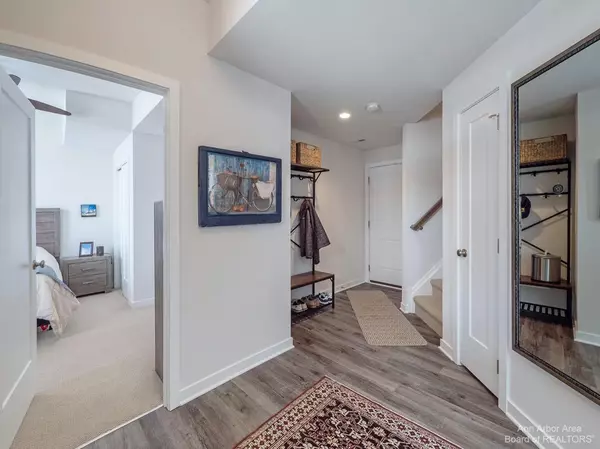$505,000
$489,900
3.1%For more information regarding the value of a property, please contact us for a free consultation.
2724 S Spurway Drive Ann Arbor, MI 48105
4 Beds
4 Baths
2,171 SqFt
Key Details
Sold Price $505,000
Property Type Condo
Sub Type Condominium
Listing Status Sold
Purchase Type For Sale
Square Footage 2,171 sqft
Price per Sqft $232
Municipality Ann Arbor
Subdivision North Oaks Condo
MLS Listing ID 23112014
Sold Date 05/24/22
Style Townhouse
Bedrooms 4
Full Baths 3
Half Baths 1
HOA Fees $365/mo
HOA Y/N true
Originating Board Michigan Regional Information Center (MichRIC)
Year Built 2020
Annual Tax Amount $11,691
Tax Year 2021
Lot Size 1,028 Sqft
Acres 0.02
Property Description
Located in the highly desired North Oaks community, this light filled end unit townhome is immaculate. Completed in 2020 with over $40k in upgrades, this home has it all. Upon entry, you find yourself in a comfortable foyer, with storage/room to drop your coats and boots. You also have a nice sized bedroom with en-suite, which could be a perfect WFH office, or a GR for that 2nd cousin you like, but don't love. The 2nd floor is where the magic happens. An entertainers dream, completely open from end to end, with center stage being an enormous island. Grey quartz counter tops compliment the white shaker cabinets, and SS appliances. With the push of a button, your blinds come down, and you are ready for movie night (even during the day) Hunter Douglass blinds throughout the home help mai maintain privacy, and energy efficiency. Upstairs you find 3 bedrooms, 2 full baths and laundry. The primary bedroom is an oasis, with remote control blinds, a gorgeous en suite bathroom, complete with a tub for soaking, and a shower for speed. The other two bedrooms have ample space, and great closets. The North Oaks community has an amazing pool, gym and common area with pool tables, and seating. Welcome to Ann Arbor, and welcome home., Primary Bath maintain privacy, and energy efficiency. Upstairs you find 3 bedrooms, 2 full baths and laundry. The primary bedroom is an oasis, with remote control blinds, a gorgeous en suite bathroom, complete with a tub for soaking, and a shower for speed. The other two bedrooms have ample space, and great closets. The North Oaks community has an amazing pool, gym and common area with pool tables, and seating. Welcome to Ann Arbor, and welcome home., Primary Bath
Location
State MI
County Washtenaw
Area Ann Arbor/Washtenaw - A
Direction Nixon to Spurway Dr. S
Rooms
Basement Slab
Interior
Interior Features Ceramic Floor, Garage Door Opener, Guest Quarters, Hot Tub Spa, Wood Floor
Heating Forced Air
Cooling Central Air
Fireplaces Number 1
Fireplaces Type Gas Log
Fireplace true
Window Features Window Treatments
Appliance Dryer, Washer, Disposal, Dishwasher, Microwave, Oven, Range, Refrigerator
Laundry Upper Level
Exterior
Exterior Feature Balcony
Parking Features Attached
Garage Spaces 2.0
Pool Outdoor/Inground
Utilities Available Natural Gas Connected, Cable Connected
Amenities Available Club House, Fitness Center, Meeting Room, Playground, Pool
View Y/N No
Garage Yes
Building
Lot Description Sidewalk
Story 3
Sewer Public Sewer
Water Public
Architectural Style Townhouse
Structure Type Brick,Vinyl Siding
New Construction No
Schools
Elementary Schools Logan
Middle Schools Clague
High Schools Skyline
School District Ann Arbor
Others
HOA Fee Include Water,Snow Removal,Sewer,Lawn/Yard Care
Tax ID 09-09-15-104-171
Acceptable Financing Cash, Conventional
Listing Terms Cash, Conventional
Read Less
Want to know what your home might be worth? Contact us for a FREE valuation!

Our team is ready to help you sell your home for the highest possible price ASAP







