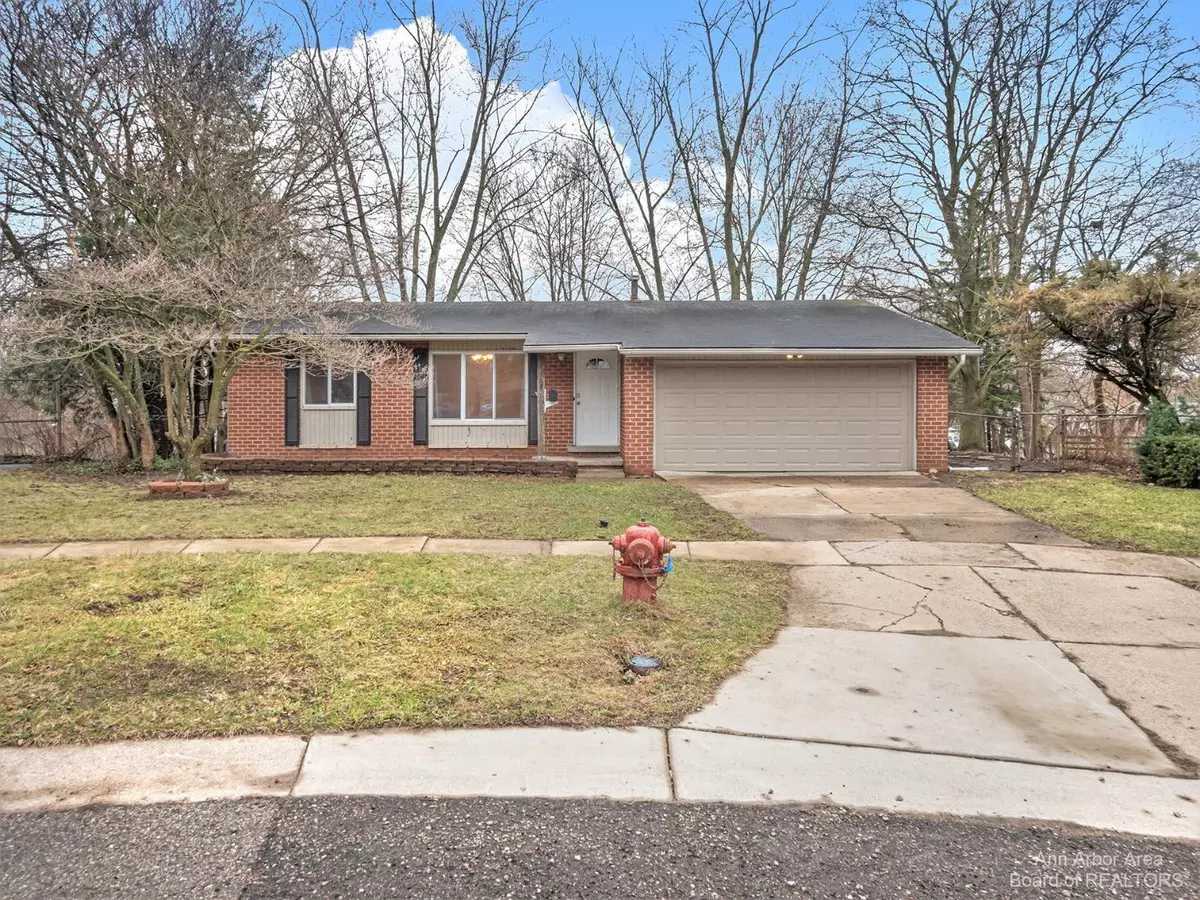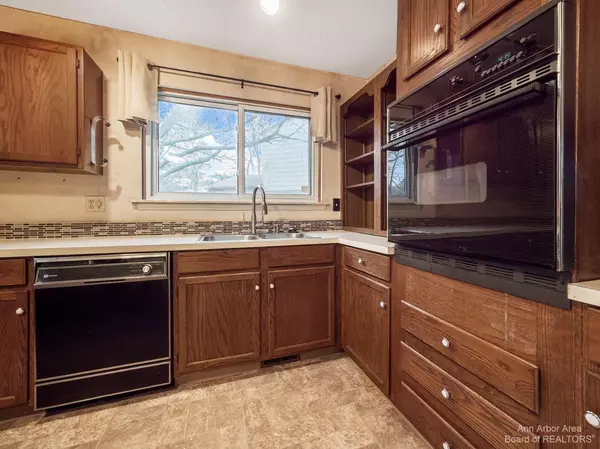$226,000
$209,900
7.7%For more information regarding the value of a property, please contact us for a free consultation.
1708 Dover Court Ypsilanti, MI 48198
3 Beds
2 Baths
1,072 SqFt
Key Details
Sold Price $226,000
Property Type Single Family Home
Sub Type Single Family Residence
Listing Status Sold
Purchase Type For Sale
Square Footage 1,072 sqft
Price per Sqft $210
Municipality Superior Twp
Subdivision Woodland Acresno 4 Superior Township
MLS Listing ID 23111979
Sold Date 05/27/22
Style Ranch
Bedrooms 3
Full Baths 1
Half Baths 1
HOA Y/N false
Originating Board Michigan Regional Information Center (MichRIC)
Year Built 1967
Annual Tax Amount $3,938
Tax Year 2021
Lot Size 10,890 Sqft
Acres 0.25
Property Description
Welcome home to this adorable brick ranch with 2.5 stall garage and finished walk-out basement! Enter through the front door and you'll be met with gorgeously refinished hardwood floors that stretch from the living room back to all 3 bedrooms! Large kitchen/dining area has plenty of storage and counter space for all your home-cooked meals. Kitchen has access to the garage on the front and the deck off the back which overlooks the large, shady, tree-filled, fully-fenced back yard! All 3 bedrooms on the main floor have decent closet space and fresh paint. A nice and bright full bathroom rounds-out the first floor. Head down to the fully finished basement to find fresh carpet, a living area, Laundry/utility room and 2 bonus rooms perfect for spare bedrooms, a workout room or a pretty killer m man-cave or lady-lounge! Basement also has a slider out to a good-sized patio perfect for entertaining or relaxing after a long day. New Furnace and AC in 2018. Some updating could be done1, but this solid home is completely move-in ready as-is. Located only 1/2 mile from the new Library and only 0.7 miles from hiking/biking trails! Come see this baby before it's gone!
Location
State MI
County Washtenaw
Area Ann Arbor/Washtenaw - A
Direction North on Devon St from E Clark Rd. Left on Nottingham Dr, Left on Dover Ct
Rooms
Basement Walk Out
Interior
Interior Features Garage Door Opener, Wood Floor
Heating Natural Gas
Cooling Central Air
Fireplace false
Window Features Window Treatments
Appliance Dryer, Washer, Disposal, Dishwasher, Microwave, Oven, Range, Refrigerator
Laundry Lower Level
Exterior
Exterior Feature Fenced Back, Porch(es), Patio, Deck(s)
Parking Features Attached
Garage Spaces 2.0
Utilities Available Natural Gas Available, Cable Connected
View Y/N No
Garage Yes
Building
Story 1
Sewer Public Sewer
Water Public
Architectural Style Ranch
Structure Type Brick
New Construction No
Others
Tax ID J-10-34-482-010
Acceptable Financing Cash, FHA, VA Loan, Conventional
Listing Terms Cash, FHA, VA Loan, Conventional
Read Less
Want to know what your home might be worth? Contact us for a FREE valuation!

Our team is ready to help you sell your home for the highest possible price ASAP






