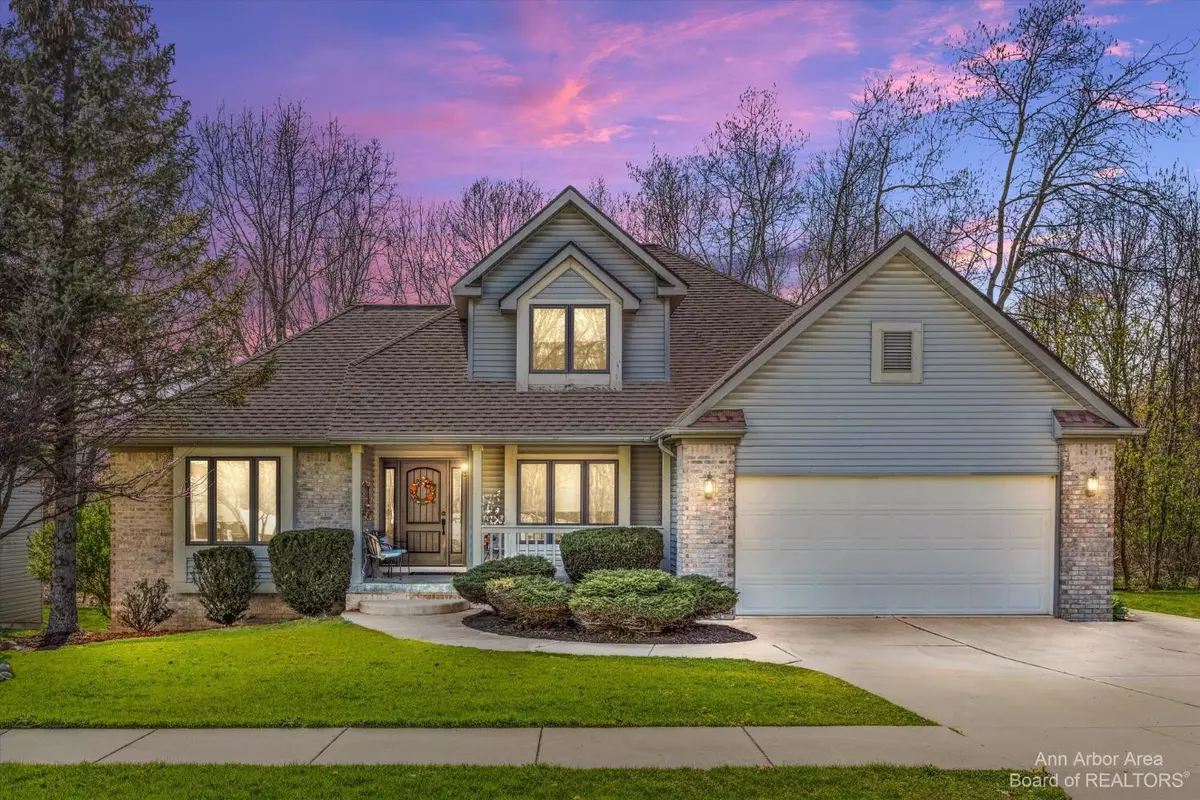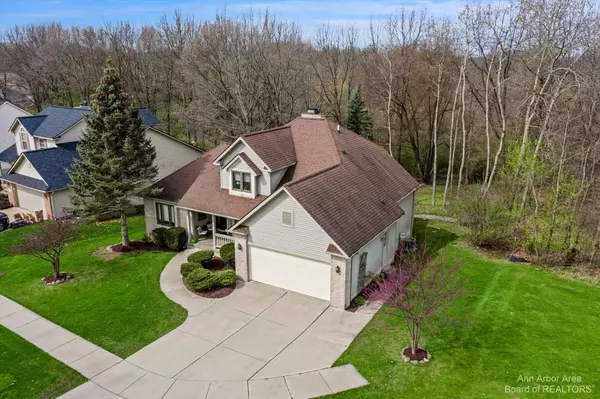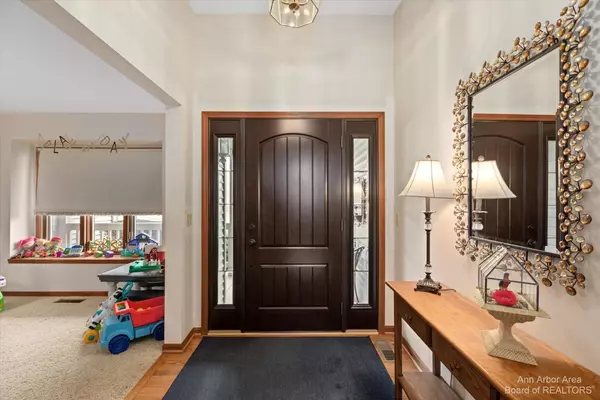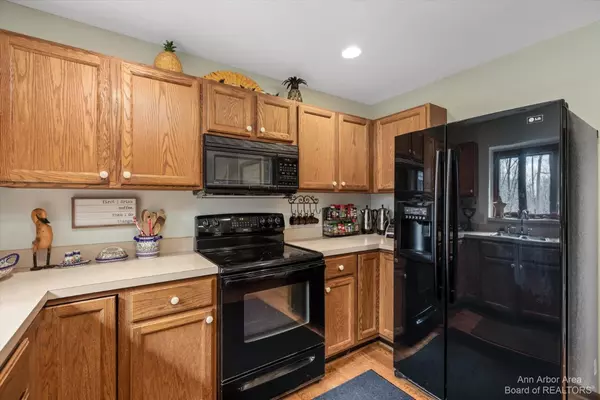$360,000
$345,000
4.3%For more information regarding the value of a property, please contact us for a free consultation.
934 Peachtree Trail Fenton, MI 48430
4 Beds
4 Baths
2,085 SqFt
Key Details
Sold Price $360,000
Property Type Single Family Home
Sub Type Single Family Residence
Listing Status Sold
Purchase Type For Sale
Square Footage 2,085 sqft
Price per Sqft $172
MLS Listing ID 23111924
Sold Date 06/13/22
Bedrooms 4
Full Baths 3
Half Baths 1
HOA Fees $19/ann
HOA Y/N true
Originating Board Michigan Regional Information Center (MichRIC)
Year Built 1995
Annual Tax Amount $4,060
Tax Year 2021
Lot Size 9,148 Sqft
Acres 0.21
Lot Dimensions 75x75x125x125
Property Description
Welcome home to 934 Peachtree Trail! This 4 bedroom, 3.5 bath home sits at the end of a cul-de-sac, offering tons of privacy. Walk to nearby State Road Elementary, AGS Middle School, Fenton High School or shops and restaurants downtown! Step inside to enjoy an open floor plan, warm colors and hardwood floors. The spacious kitchen with oak cabinets and ample counter space flows seamlessly into the great room boasting generous windows & cozy fireplace. Enjoy your morning coffee in the 3 seasons room! The spacious main floor primary bedroom with ensuite offers skylights above the jetted tub & private water closet. Upstairs, you'll find two additonal bedrooms and a full bath. The finished walkout lower level provides lots more living area with another bedroom and full bath. Take in nature on t the double deck and enjoy outdoor activities in the open yard, while the 2 car garage gives extra space for storage. Nature trails and plenty of wildlife are nearby and waiting for you! Come see today., Primary Bath, Rec Room: Finished
Location
State MI
County Genesee
Area Ann Arbor/Washtenaw - A
Direction Off of W Shiawassee and Owen Rd
Rooms
Basement Walk Out
Interior
Interior Features Ceiling Fans, Ceramic Floor, Garage Door Opener, Hot Tub Spa, Water Softener/Owned, Wood Floor, Eat-in Kitchen
Heating Forced Air, Natural Gas, None
Cooling Central Air
Fireplaces Number 1
Fireplaces Type Gas Log
Fireplace true
Window Features Skylight(s),Window Treatments
Appliance Dryer, Washer, Dishwasher, Microwave, Oven, Range, Refrigerator
Laundry Main Level
Exterior
Exterior Feature Balcony, Porch(es), Deck(s)
Parking Features Attached
Garage Spaces 2.0
Utilities Available Natural Gas Connected
Amenities Available Walking Trails
View Y/N No
Garage Yes
Building
Lot Description Sidewalk, Site Condo
Story 1
Sewer Public Sewer
Water Public
Structure Type Vinyl Siding,Brick
New Construction No
Schools
Middle Schools Ags
High Schools Fenton
School District Fenton
Others
Tax ID 5335652072
Acceptable Financing Cash, FHA, VA Loan, Conventional
Listing Terms Cash, FHA, VA Loan, Conventional
Read Less
Want to know what your home might be worth? Contact us for a FREE valuation!

Our team is ready to help you sell your home for the highest possible price ASAP






