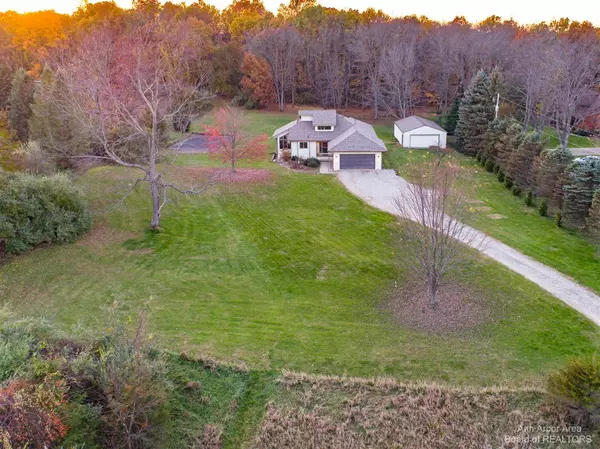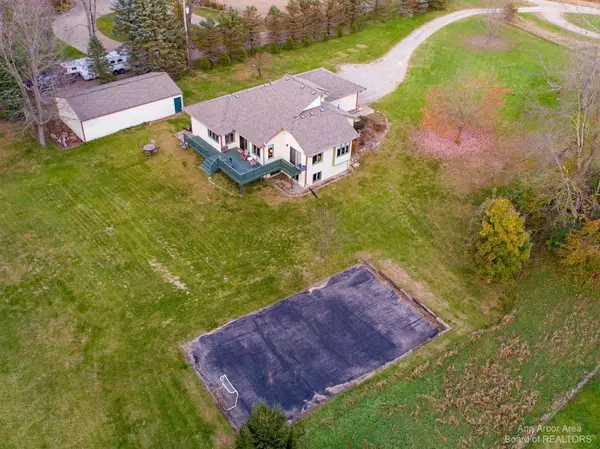$373,000
$339,900
9.7%For more information regarding the value of a property, please contact us for a free consultation.
6670 Wrangler Drive Grass Lake, MI 49240
3 Beds
2 Baths
1,850 SqFt
Key Details
Sold Price $373,000
Property Type Single Family Home
Sub Type Single Family Residence
Listing Status Sold
Purchase Type For Sale
Square Footage 1,850 sqft
Price per Sqft $201
Municipality Waterloo Twp
MLS Listing ID 23111962
Sold Date 12/20/21
Style Ranch
Bedrooms 3
Full Baths 2
HOA Y/N false
Originating Board Michigan Regional Information Center (MichRIC)
Year Built 1992
Annual Tax Amount $3,818
Tax Year 2021
Lot Size 4.590 Acres
Acres 4.59
Lot Dimensions 200x1066
Property Description
HIGHEST AND BEST OFFERS DUE NO LATER THAN NOON SUNDAY 11/14/21. This stunning contemporary ranch is tucked away on a quiet, private road in the heart of Waterloo Recreation area with access to I-94 just 3 miles away. The 4.59 acres actually borders 100's of acres of State Land w 21 miles of equestrian trails and opportunities for hiking and enjoying our spectacular Michigan landscape! You don't have to venture to the state land for recreation, there's a 40x60 asphalt surface that has been a makeshift basketball court, hockey rink and a great spot for all kinds of outdoor fun! Custom built home features daylight windows in the lower level, Andersen windows with brand new cordless wood blinds throughout, hardwood flooring, prepped for generator, natural gas, 24x40 pole barn with 100amp serv service, cement floor and 8ft walls. Main bath recently remodeled with tiled shower, concrete countertops and all new fixtures! With all the natural light in the open living space it's hard to say which you'll love more...being indoors or outdoors. Low Jackson County taxes with Chelsea Schools. Schedule a showing today for an item to add to your list of things to be thankful for!!, Primary Bath
Location
State MI
County Jackson
Area Ann Arbor/Washtenaw - A
Direction North of I-94 approximately 3 miles off Clear Lake Rd
Rooms
Other Rooms Pole Barn
Basement Daylight, Full
Interior
Interior Features Ceiling Fans, Ceramic Floor, Garage Door Opener, Hot Tub Spa, Water Softener/Owned, Wood Floor, Eat-in Kitchen
Heating Forced Air, Natural Gas
Cooling Central Air
Fireplace false
Window Features Window Treatments
Appliance Dryer, Washer, Dishwasher, Oven, Range, Refrigerator
Laundry Main Level
Exterior
Exterior Feature Deck(s)
Parking Features Attached
Garage Spaces 2.0
Utilities Available Natural Gas Connected
Waterfront Description Public Access 1 Mile or Less
View Y/N No
Street Surface Unimproved
Garage Yes
Building
Story 1
Sewer Septic System
Water Well
Architectural Style Ranch
Structure Type Other
New Construction No
Schools
School District Chelsea
Others
Tax ID 000-10-02-251-001-01
Acceptable Financing Cash, FHA, VA Loan, Conventional
Listing Terms Cash, FHA, VA Loan, Conventional
Read Less
Want to know what your home might be worth? Contact us for a FREE valuation!

Our team is ready to help you sell your home for the highest possible price ASAP






