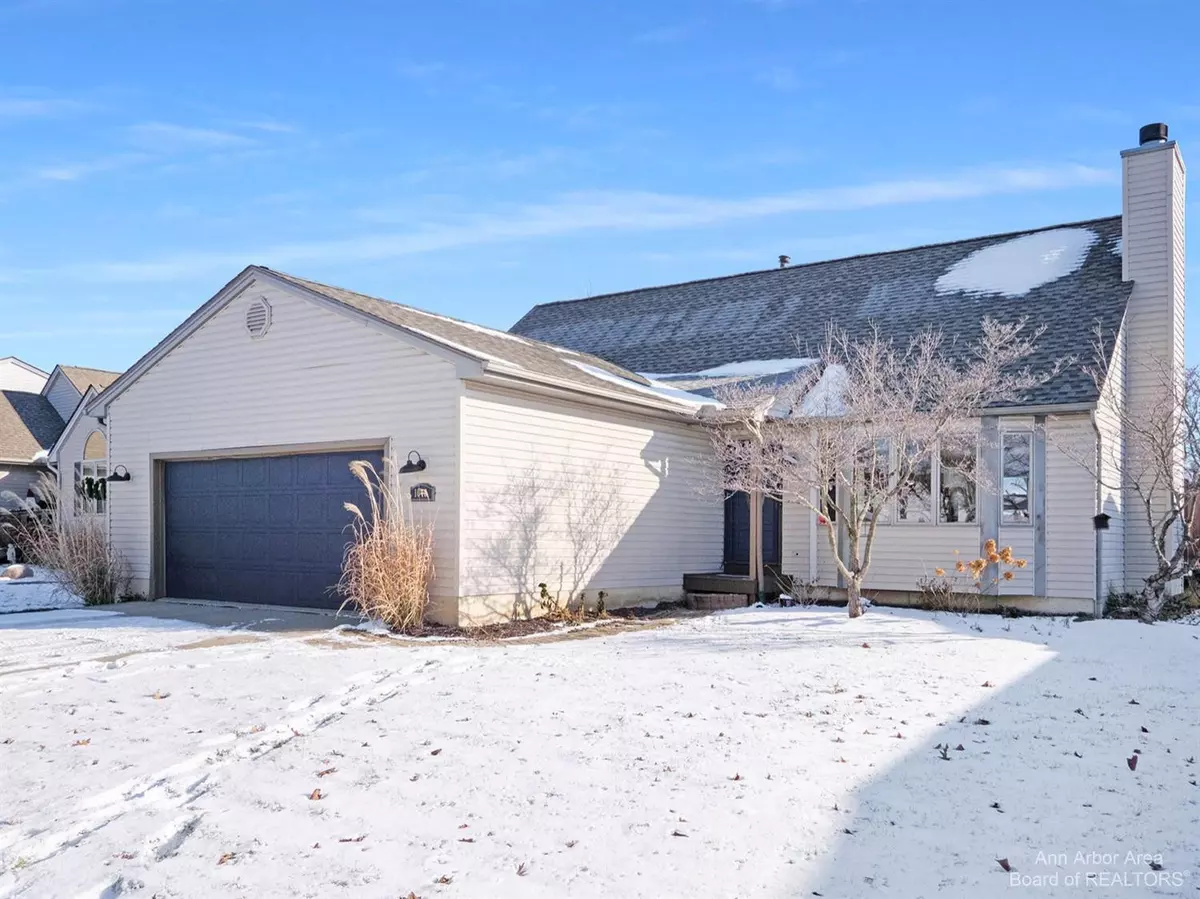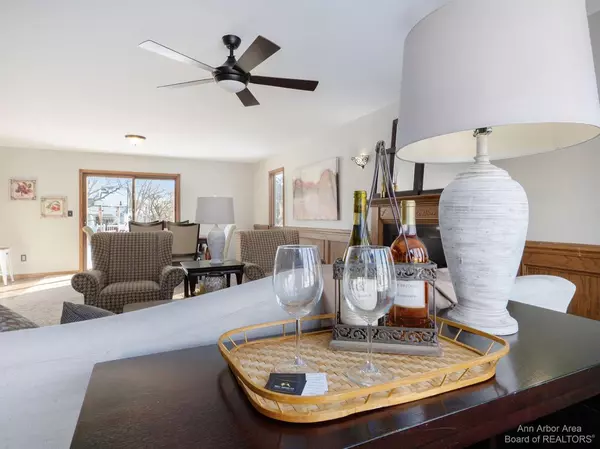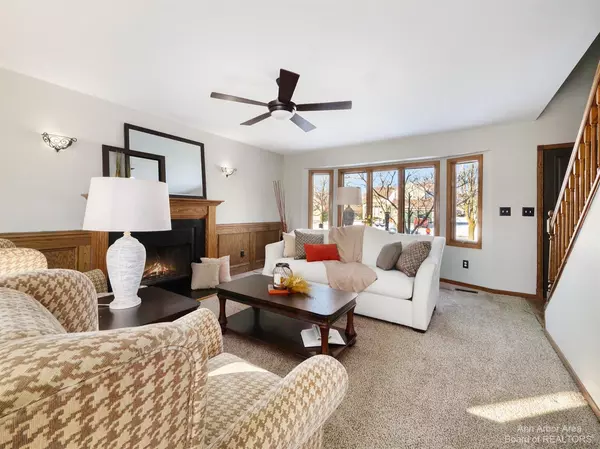$380,000
$389,900
2.5%For more information regarding the value of a property, please contact us for a free consultation.
1048 Heritage Drive Saline, MI 48176
6 Beds
3 Baths
1,776 SqFt
Key Details
Sold Price $380,000
Property Type Single Family Home
Sub Type Single Family Residence
Listing Status Sold
Purchase Type For Sale
Square Footage 1,776 sqft
Price per Sqft $213
Municipality Saline City
Subdivision Northview Site Condo Ph 3
MLS Listing ID 23111855
Sold Date 02/28/22
Style Colonial
Bedrooms 6
Full Baths 3
HOA Fees $22/ann
HOA Y/N true
Originating Board Michigan Regional Information Center (MichRIC)
Year Built 1994
Annual Tax Amount $10,317
Tax Year 2021
Property Description
***Accepting Back Up Offers***Beautiful move-in ready home with plenty of space for a growing family or a family that needs office space to work from home or virtual school. This home has it all including a beautiful in-ground pool to relax in all summer long. Great open concept living with two bedrooms and a full bath on each level. Be the first to enjoy the updates made to this home and have peace of mind with all new kitchen appliances in 2022 and a new roof in 2019. If you are looking for a home in a great neighborhood that gives you space for every family member and is close to everything, this home checks all the boxes!, Rec Room: Finished
Location
State MI
County Washtenaw
Area Ann Arbor/Washtenaw - A
Direction Ann Arbor Saline to Woodland to Heritage
Rooms
Basement Crawl Space, Slab
Interior
Interior Features Ceiling Fans, Ceramic Floor, Laminate Floor, Wood Floor
Heating Forced Air, Electric, Natural Gas
Cooling Central Air
Fireplaces Number 1
Fireplaces Type Wood Burning
Fireplace true
Appliance Dryer, Washer, Disposal, Dishwasher, Microwave, Oven, Range, Refrigerator
Laundry Lower Level
Exterior
Exterior Feature Deck(s)
Parking Features Attached
Garage Spaces 2.0
Pool Indoor, Outdoor/Inground
Utilities Available Storm Sewer Available, Natural Gas Connected
Amenities Available Playground
View Y/N No
Garage Yes
Building
Lot Description Sidewalk, Site Condo
Sewer Public Sewer
Water Public
Architectural Style Colonial
Structure Type Vinyl Siding
New Construction No
Schools
School District Saline
Others
HOA Fee Include Snow Removal
Tax ID 18-13-36-283-099
Acceptable Financing Cash, VA Loan, MSHDA, Conventional
Listing Terms Cash, VA Loan, MSHDA, Conventional
Read Less
Want to know what your home might be worth? Contact us for a FREE valuation!

Our team is ready to help you sell your home for the highest possible price ASAP






