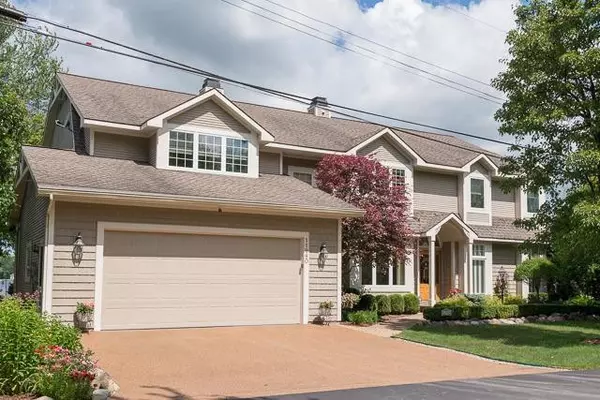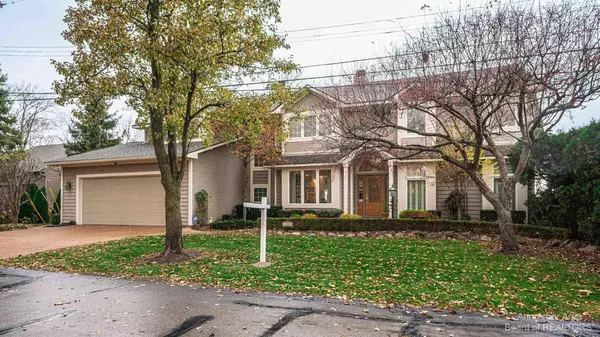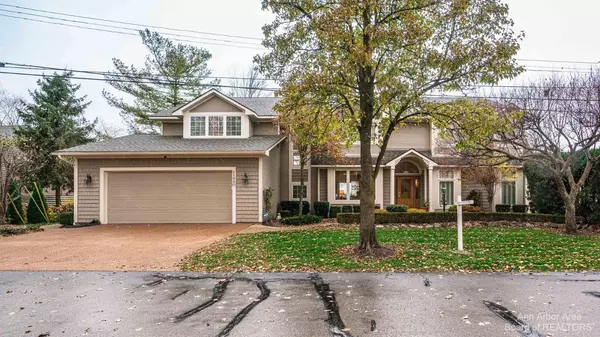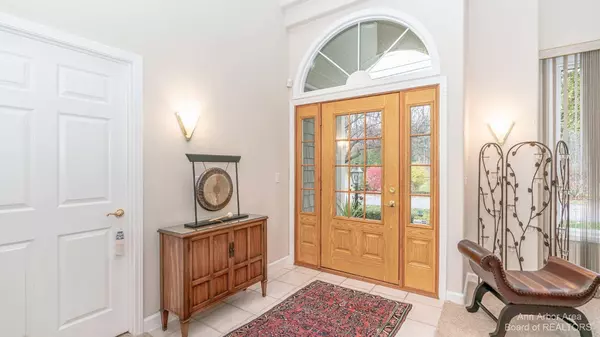$1,775,000
$1,950,000
9.0%For more information regarding the value of a property, please contact us for a free consultation.
11980 Algonquin Drive Pinckney, MI 48169
5 Beds
4 Baths
4,981 SqFt
Key Details
Sold Price $1,775,000
Property Type Single Family Home
Sub Type Single Family Residence
Listing Status Sold
Purchase Type For Sale
Square Footage 4,981 sqft
Price per Sqft $356
MLS Listing ID 23111659
Sold Date 05/19/22
Style Colonial
Bedrooms 5
Full Baths 4
HOA Y/N false
Originating Board Michigan Regional Information Center (MichRIC)
Year Built 1994
Annual Tax Amount $3,793
Tax Year 2021
Lot Size 7,797 Sqft
Acres 0.18
Lot Dimensions 83.0'x 94.0'
Property Description
Lake living at its finest! Enjoy a vacation lifestyle year-round in this custom-built showcase home on Portage Lake, with 71' of frontage on the east shore with sunset views. As you enter, a two-story great room greets you, which offers panoramic views of the lake and plenty of light. Perfect for entertaining, the open floorpan features a double-sided gas fireplace between the living and dining rooms, and a wet bar area. The gourmet kitchen includes custom Grabil hickory cabinets, 48'' sub-zero refrigerator, and butler's pantry. The first floor primary suite features a large walk-in closet, deep spa tub, large shower, and access to the study/5th bedroom. Upstairs has Jack and Jill bedrooms at one end, with an additional bedroom, office, family rec area, and summer porch on the opposite sid side. Two custom brick paver patios overlook the lake where you can enjoy sunset views, and the swim area is great for the kids! Recent updates include roof (2016), water softener (2015), boiler (2013), and well pressure tank (2011). Loaded with extras, including 9' ceilings on main floor & 8' ceilings on 2nd floor, rounded corners on all walls with 4'' baseboards, radiant heat throughout the home, and a heated driveway. This home won't disappoint!, Primary Bath
Location
State MI
County Livingston
Area Ann Arbor/Washtenaw - A
Direction McGregor Rd to Second St, then West to Algonquin, then Right, house on Left.
Body of Water Portage Lake
Rooms
Other Rooms Shed(s)
Basement Crawl Space
Interior
Interior Features Ceiling Fans, Ceramic Floor, Garage Door Opener, Generator, Hot Tub Spa, Security System, Water Softener/Owned, Eat-in Kitchen
Heating Hot Water, Natural Gas, Radiant Floor
Cooling Window Unit(s), Wall Unit(s), Central Air
Fireplaces Number 2
Fireplaces Type Gas Log
Fireplace true
Window Features Window Treatments
Appliance Dryer, Washer, Disposal, Dishwasher, Microwave, Oven, Range, Refrigerator, Trash Compactor
Laundry Main Level
Exterior
Exterior Feature Patio
Parking Features Attached
Community Features Lake
Utilities Available Storm Sewer Available, Natural Gas Connected, Cable Connected
Waterfront Description All Sports,Private Frontage
View Y/N No
Garage Yes
Building
Story 2
Sewer Public Sewer
Water Well
Architectural Style Colonial
Structure Type Other,Vinyl Siding
New Construction No
Schools
School District Pinckney
Others
Tax ID 4714-36-401-059
Acceptable Financing Cash, Conventional
Listing Terms Cash, Conventional
Read Less
Want to know what your home might be worth? Contact us for a FREE valuation!

Our team is ready to help you sell your home for the highest possible price ASAP






