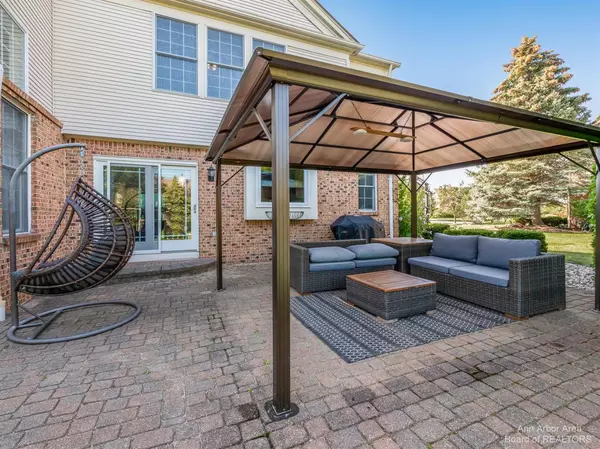$540,000
$500,000
8.0%For more information regarding the value of a property, please contact us for a free consultation.
47546 Ashford Drive Canton, MI 48188
4 Beds
5 Baths
2,879 SqFt
Key Details
Sold Price $540,000
Property Type Single Family Home
Sub Type Single Family Residence
Listing Status Sold
Purchase Type For Sale
Square Footage 2,879 sqft
Price per Sqft $187
Municipality Canton Twp
Subdivision Fairways Sub 1
MLS Listing ID 23111473
Sold Date 09/30/21
Style Colonial
Bedrooms 4
Full Baths 4
Half Baths 1
HOA Fees $50/ann
HOA Y/N true
Originating Board Michigan Regional Information Center (MichRIC)
Year Built 1997
Annual Tax Amount $8,659
Tax Year 2021
Lot Size 0.339 Acres
Acres 0.34
Lot Dimensions 118x147
Property Description
MULTIPLE OFFERS RECEIVED! PLEASE SEND YOUR HIGHEST AND BEST BY SUNDAY at 5pm. A stunning home located in Fairways West Subdivision in Canton! This home is really cared for and very well maintained. It is a must see! A Stunning home in a class by itself! Beautiful two story foyer and family room with huge windows and lots of natural light. Beautiful hardwood floors almost throughout the main floor, opens to a good size office. Great kitchen with granite countertops, mosaic glass backsplash and built-in oven & stove. The upstairs features a very large master bedroom and master bath and 3 other bedrooms and guest bath. The basement is fully finished and has another full bath. It's ready for entertaining family and friends. Great private backyard with a fabulous brick paver patio! 3 Car Side E Entry Garage. Totally move in ready!, Primary Bath Entry Garage. Totally move in ready!, Primary Bath
Location
State MI
County Wayne
Area Ann Arbor/Washtenaw - A
Direction S of Cherry Hill Rd, W of Beck Rd
Rooms
Basement Full
Interior
Interior Features Ceramic Floor, Wood Floor, Eat-in Kitchen
Heating Forced Air, Natural Gas, None
Cooling Central Air
Fireplaces Number 1
Fireplaces Type Gas Log
Fireplace true
Window Features Window Treatments
Appliance Dryer, Washer, Disposal, Dishwasher, Microwave, Oven, Range, Refrigerator
Laundry Main Level
Exterior
Exterior Feature Porch(es), Patio
Parking Features Attached
Garage Spaces 3.0
Utilities Available Storm Sewer Available, Natural Gas Available
View Y/N No
Garage Yes
Building
Lot Description Sidewalk
Story 2
Sewer Public Sewer
Water Public
Architectural Style Colonial
Structure Type Vinyl Siding,Brick
New Construction No
Others
Tax ID 71077010058000
Acceptable Financing Cash, Conventional
Listing Terms Cash, Conventional
Read Less
Want to know what your home might be worth? Contact us for a FREE valuation!

Our team is ready to help you sell your home for the highest possible price ASAP






