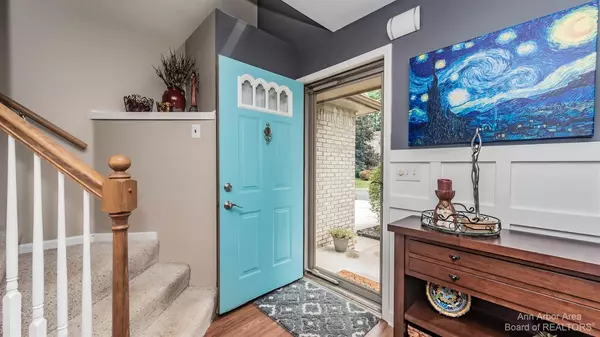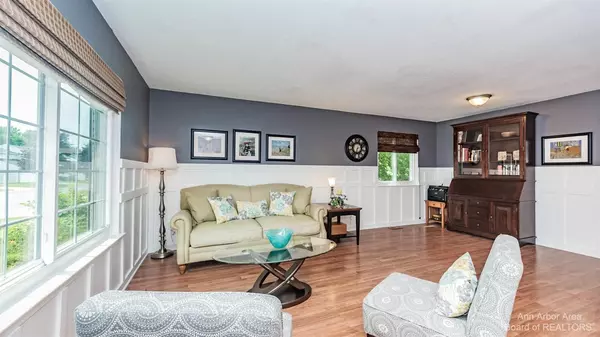$347,000
$345,000
0.6%For more information regarding the value of a property, please contact us for a free consultation.
4533 Christina Drive Ypsilanti, MI 48197
3 Beds
3 Baths
1,935 SqFt
Key Details
Sold Price $347,000
Property Type Single Family Home
Sub Type Single Family Residence
Listing Status Sold
Purchase Type For Sale
Square Footage 1,935 sqft
Price per Sqft $179
Municipality Pittsfield Charter Twp
Subdivision Arbor Ridge Condo
MLS Listing ID 23111505
Sold Date 09/24/21
Style Colonial
Bedrooms 3
Full Baths 2
Half Baths 1
HOA Fees $56/ann
HOA Y/N true
Originating Board Michigan Regional Information Center (MichRIC)
Year Built 1996
Annual Tax Amount $3,936
Tax Year 2021
Lot Dimensions 65x124
Property Description
Offers due 8-23 at 4pm.Looking for a fabulous home that is like new and move in ready? A lot of thought went into the design of expanding this spectacular chef's kitchen! Custom maple cabinets, pantry, large granite island with soft close cabinets, drawers, SS appliances, gas cooktop, direct vent exhaust, along with great prep space and a breakfast nook that adjoins the great room. The GR boasts a large picture window, vaulted ceiling, a wood burning fireplace with cultured stone surround, a chic, shiplap wall and barn beam mantle. The formal living-dining area has custom wainscoting and tons of natural light. The 1st floor also has a half bath and a spacious laundry room with a utility closet, sink, room for backpacks, shoes, coats & more! The primary suite has a spacious w/i closet, Quar Quartz vanity & new fixtures. The additional 2 bedrooms share a beautifully updated full bath. The lower level has a large family room, built-in bookshelf, nook for a desk, big closet, storage room & is wired for surround sound. Fenced in backyard is beautifully landscaped around a paver patio, has a stone area for a fire pit & is a great place to relax, play, or entertain. Newer roof, windows, water heater, designer blinds, paint and so much more!, Primary Bath, Rec Room: Finished
Location
State MI
County Washtenaw
Area Ann Arbor/Washtenaw - A
Direction Michigan Ave (12) to Hunt Club Drive; North. To Christina Way, to Christina Drive.
Rooms
Basement Full
Interior
Interior Features Ceiling Fans, Ceramic Floor, Garage Door Opener, Laminate Floor, Eat-in Kitchen
Heating Forced Air, Natural Gas
Cooling Central Air
Fireplaces Number 1
Fireplaces Type Wood Burning
Fireplace true
Window Features Window Treatments
Appliance Dryer, Washer, Disposal, Dishwasher, Microwave, Oven, Range, Refrigerator
Laundry Main Level
Exterior
Exterior Feature Fenced Back, Porch(es), Patio
Parking Features Attached
Garage Spaces 2.0
Utilities Available Storm Sewer Available, Natural Gas Available, Cable Connected
Amenities Available Walking Trails
View Y/N No
Garage Yes
Building
Lot Description Site Condo
Story 2
Sewer Public Sewer
Water Public
Architectural Style Colonial
Structure Type Vinyl Siding,Brick
New Construction No
Schools
Elementary Schools Carpenter
Middle Schools Scarlett
High Schools Huron
School District Ann Arbor
Others
HOA Fee Include Snow Removal
Tax ID L-12-13-401-030
Acceptable Financing Cash, FHA, Conventional
Listing Terms Cash, FHA, Conventional
Read Less
Want to know what your home might be worth? Contact us for a FREE valuation!

Our team is ready to help you sell your home for the highest possible price ASAP






