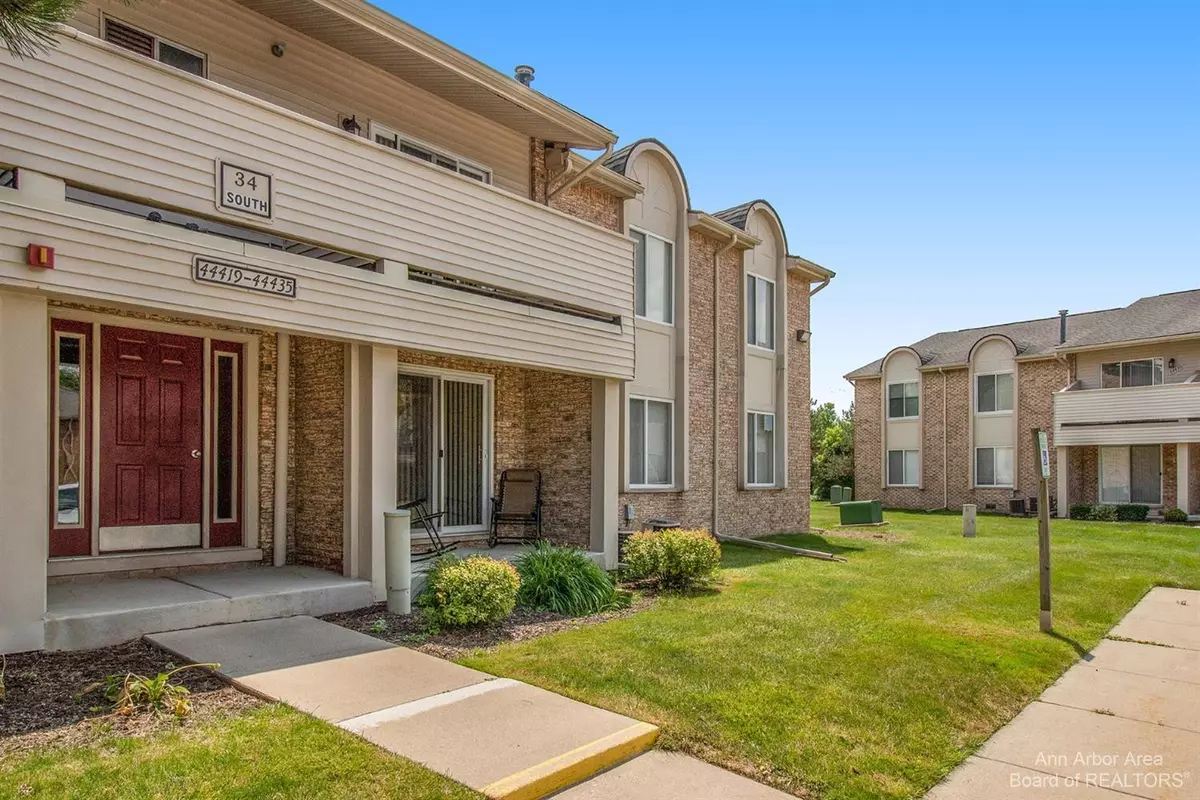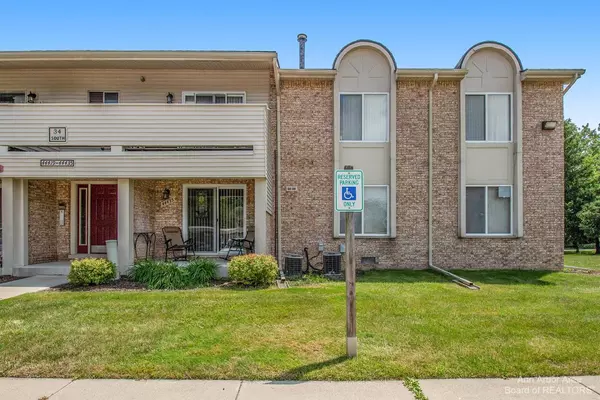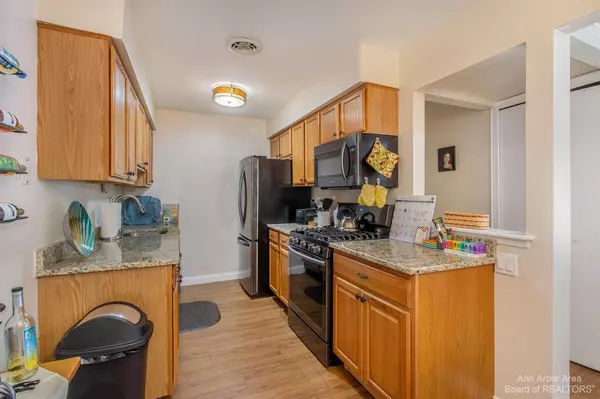$119,000
$119,900
0.8%For more information regarding the value of a property, please contact us for a free consultation.
44435 Savery Drive Canton, MI 48187
2 Beds
1 Bath
1,000 SqFt
Key Details
Sold Price $119,000
Property Type Condo
Sub Type Condominium
Listing Status Sold
Purchase Type For Sale
Square Footage 1,000 sqft
Price per Sqft $119
Municipality Canton Twp
Subdivision Wayne County Condo Sub Plan 495
MLS Listing ID 23111392
Sold Date 09/02/21
Style Ranch
Bedrooms 2
Full Baths 1
HOA Fees $325/mo
HOA Y/N true
Originating Board Michigan Regional Information Center (MichRIC)
Year Built 1973
Annual Tax Amount $1,429
Tax Year 2020
Property Description
Beautiful two bedroom first floor condo in Hidden Glen. Completely and tastefully remodeled in 2020. New high-quality laminate and recessed lighting throughout. Fully renovated kitchen with all new dark stainless appliances and granite countertops. Fully remodeled bathroom- vanity, tub, tile. All new neutral paint throughout. Large master bedroom with walk-in closet and convenient laundry (washer and dryer about 3 years old). Newer furnace (about 4 years) and water heater (2021). Carport included, and lots of guest parking. Located in the desirable Plymouth-Canton School District. Walking distance to shopping and restaurants. Close to freeway and grocery. HOA includes lawn care, snow removal, trash, water and gas! Completely move-in ready, nothing to be done! Pets allowed.
Location
State MI
County Wayne
Area Ann Arbor/Washtenaw - A
Direction Sheldon
Rooms
Basement Slab
Interior
Interior Features Ceramic Floor, Laminate Floor, Eat-in Kitchen
Heating Forced Air, Natural Gas
Cooling Central Air
Fireplace false
Window Features Window Treatments
Appliance Dryer, Washer, Disposal, Dishwasher, Microwave, Oven, Range, Refrigerator
Laundry Main Level
Exterior
Exterior Feature Patio
Utilities Available Storm Sewer Available, Natural Gas Connected, Cable Connected
View Y/N No
Garage No
Building
Lot Description Sidewalk
Sewer Public Sewer
Water Public
Architectural Style Ranch
Structure Type Vinyl Siding,Brick
New Construction No
Others
HOA Fee Include Water,Trash,Snow Removal,Lawn/Yard Care,Heat
Tax ID 71058070137000
Acceptable Financing Cash, FHA, VA Loan, Conventional
Listing Terms Cash, FHA, VA Loan, Conventional
Read Less
Want to know what your home might be worth? Contact us for a FREE valuation!

Our team is ready to help you sell your home for the highest possible price ASAP






