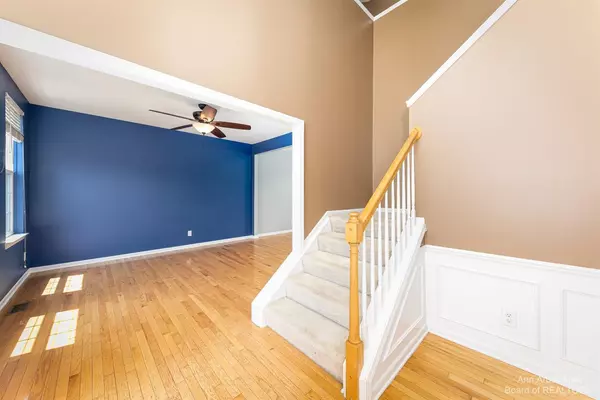$316,500
$289,900
9.2%For more information regarding the value of a property, please contact us for a free consultation.
9535 Glenhill Drive Ypsilanti, MI 48198
4 Beds
3 Baths
2,302 SqFt
Key Details
Sold Price $316,500
Property Type Single Family Home
Sub Type Single Family Residence
Listing Status Sold
Purchase Type For Sale
Square Footage 2,302 sqft
Price per Sqft $137
Municipality Superior Twp
Subdivision Bromley Park No 2
MLS Listing ID 23111393
Sold Date 07/23/21
Style Colonial
Bedrooms 4
Full Baths 2
Half Baths 1
HOA Fees $35/ann
HOA Y/N true
Originating Board Michigan Regional Information Center (MichRIC)
Year Built 2004
Annual Tax Amount $5,530
Tax Year 2021
Lot Size 10,019 Sqft
Acres 0.23
Property Description
Bromley Park Brick Carrington Model Two Story with Community Pool! Don't miss the opportunity to have it all - this 4 bedroom, large floor plan home offers the space, convenience, and the amenities. Still plenty of summer left to enjoy walks up to the pool, playground and more. The layout includes exactly what you need. Hardwood flooring throughout main level, formal dining and living room, family room with gas fireplace, spacious kitchen w/ SS appliances and island, and large doorwall with access to low maintenance patio. Upstairs features 4 bedrooms with ample closet space, primary suite w/ vaulted ceilings, attached full bath and WIC. The basement is great for storage or ready for your finishing touches. Recent updates include new irrigation (2021) newer furnace (2017) AC (2019) and Wat Water Heater(20190. Call Bromley Park your new home with immediate occupancy., Primary Bath, Rec Room: Space Water Heater(20190. Call Bromley Park your new home with immediate occupancy., Primary Bath, Rec Room: Space
Location
State MI
County Washtenaw
Area Ann Arbor/Washtenaw - A
Direction Geddes to High Meadow to Avondale to Glenhill
Rooms
Basement Full
Interior
Interior Features Ceramic Floor, Garage Door Opener, Wood Floor, Eat-in Kitchen
Heating Forced Air, Natural Gas, None
Cooling Central Air
Fireplaces Number 1
Fireplaces Type Gas Log
Fireplace true
Window Features Window Treatments
Appliance Dishwasher, Microwave, Oven, Range, Refrigerator
Laundry Main Level
Exterior
Exterior Feature Porch(es), Patio
Parking Features Attached
Garage Spaces 2.0
Utilities Available Storm Sewer Available, Natural Gas Connected, Cable Connected
View Y/N No
Garage Yes
Building
Lot Description Sidewalk
Story 2
Sewer Public Sewer
Water Public
Architectural Style Colonial
Structure Type Vinyl Siding,Brick
New Construction No
Others
Tax ID J-10-36-202-249
Acceptable Financing Cash, FHA, VA Loan, Conventional
Listing Terms Cash, FHA, VA Loan, Conventional
Read Less
Want to know what your home might be worth? Contact us for a FREE valuation!

Our team is ready to help you sell your home for the highest possible price ASAP






