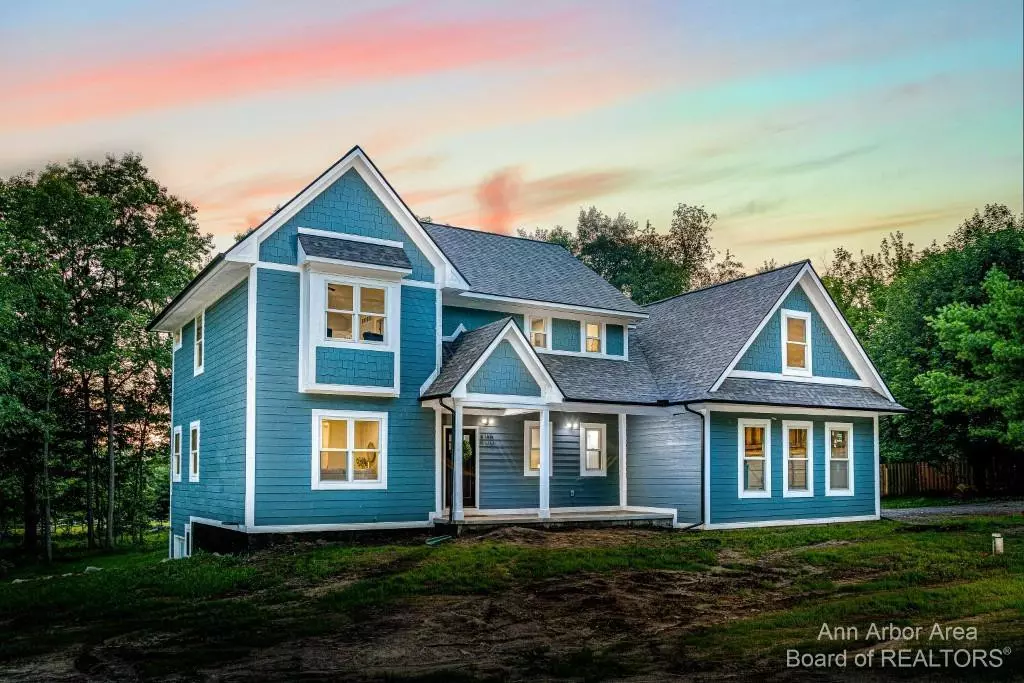$550,000
$599,999
8.3%For more information regarding the value of a property, please contact us for a free consultation.
2100 Peavy Road Howell, MI 48843
4 Beds
3 Baths
3,161 SqFt
Key Details
Sold Price $550,000
Property Type Single Family Home
Sub Type Single Family Residence
Listing Status Sold
Purchase Type For Sale
Square Footage 3,161 sqft
Price per Sqft $173
Municipality Marion Twp
MLS Listing ID 23111294
Sold Date 09/30/21
Style Colonial
Bedrooms 4
Full Baths 2
Half Baths 1
HOA Y/N false
Originating Board Michigan Regional Information Center (MichRIC)
Year Built 2021
Annual Tax Amount $6,266
Tax Year 2021
Lot Size 2.690 Acres
Acres 2.69
Lot Dimensions 256x331x656x73x399x257
Property Description
This is not a colorized version of a Staycation home! This is what your poolside evenings will look like when you live in this brand new custom home. There are so many hand-crafted details that make this home truly one of a kind, in addition to the focus put on making it energy efficient, inside and out. This home is full of quality features from the real hardwood floors, quartz counters and backsplash, LED lighting and even two areas of flex space to accommodate any lifestyle needs. If you love to cook, this kitchen is designed for you with a 6-burner cooktop, double-oven and 36'' vent hood - all ordered in sleek black stainless. The luxurious ensuite boasts a multi-head walk-in, full glass shower, with hydrostatic water pressure. But that is just the inside! Your staycation resort l living awaits you outside with the saltwater pool and stamped concrete surround already installed. Finish your estate by building your pole barn - or sand volleyball courts - or a pickleball court - your only limit is your imagination!, Primary Bath
Location
State MI
County Livingston
Area Ann Arbor/Washtenaw - A
Direction PINCKNEY RD (D19) TO KEDDLE RD TO PEAVY RD LEFT TO HOME.
Rooms
Basement Walk Out, Full
Interior
Interior Features Ceiling Fans, Ceramic Floor, Garage Door Opener, Wood Floor, Eat-in Kitchen
Heating Propane, Forced Air
Cooling Central Air
Fireplace false
Appliance Disposal, Dishwasher, Oven, Range, Refrigerator
Laundry Upper Level
Exterior
Exterior Feature Porch(es), Patio, Deck(s)
Parking Features Attached
Pool Outdoor/Inground
Utilities Available Cable Connected
View Y/N No
Street Surface Unimproved
Garage Yes
Building
Story 2
Sewer Septic System
Water Well
Architectural Style Colonial
Structure Type Hard/Plank/Cement Board
New Construction Yes
Schools
School District Howell
Others
Tax ID 4710-11-300-021
Acceptable Financing Cash, Conventional
Listing Terms Cash, Conventional
Read Less
Want to know what your home might be worth? Contact us for a FREE valuation!

Our team is ready to help you sell your home for the highest possible price ASAP






