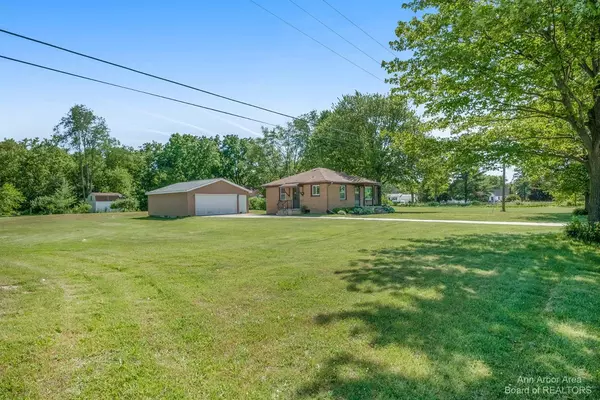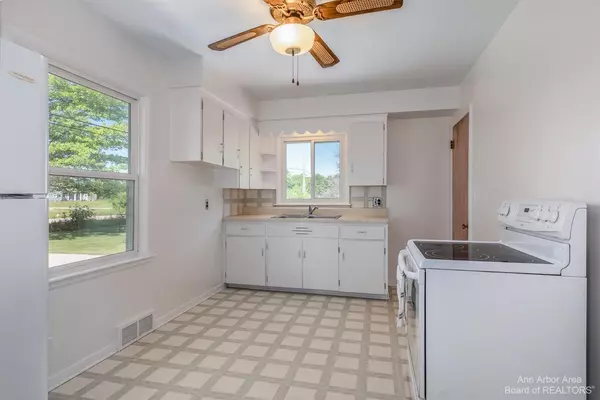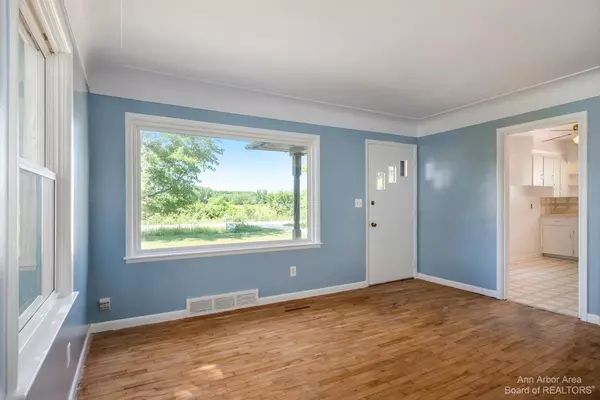$190,000
$189,900
0.1%For more information regarding the value of a property, please contact us for a free consultation.
10550 Judd Road Willis, MI 48191
2 Beds
1 Bath
780 SqFt
Key Details
Sold Price $190,000
Property Type Single Family Home
Sub Type Single Family Residence
Listing Status Sold
Purchase Type For Sale
Square Footage 780 sqft
Price per Sqft $243
Municipality Augusta Twp
MLS Listing ID 23111263
Sold Date 08/27/21
Style Ranch
Bedrooms 2
Full Baths 1
HOA Y/N false
Originating Board Michigan Regional Information Center (MichRIC)
Year Built 1952
Annual Tax Amount $1,602
Tax Year 2021
Lot Size 1.120 Acres
Acres 1.12
Property Description
She's small but mighty! This solid little home is perfect for those downsizing, starting out or those looking to expand in the future! Situated on over an acre of mature and plush land, it provides lot's of space for outdoor fun! Inside you will find a lot of the original features, but a blank canvas to do whatever you like! The large windows provide loads of light throughout the home. There have been a lot of updates on the home over the years that will give you peace of mind, like vinyl windows and good working mechanicals. Fresh paint and hardwood flooring. The basement has additional space for a man cave, workshop and/or storage. There is an oversized two car garage that is perfect for car enthusiasts to store their babies and plenty of space for a workshop too! Mature trees and nice v views surround it all! Sit on your front porch and enjoy the peace and quiet of nature. It's close to stores and all of the needed life necessities. It's easily accessible for commuters to Ann Arbor, Monroe, Detroit etc.. Highly sought out Lincoln Schools with amazingly low township taxes. *Home Sold As Is* Owner is offering a one year Home Warranty. So what are you waiting for? Come on BUY!, Rec Room: Space
Location
State MI
County Washtenaw
Area Ann Arbor/Washtenaw - A
Direction Rawsonville Road to Judd Road go West OR Martz Road to Judd go East
Interior
Interior Features Ceiling Fans, Garage Door Opener, Wood Floor, Eat-in Kitchen
Heating Forced Air, Natural Gas
Cooling Central Air
Fireplace false
Appliance Dryer, Washer, Oven, Range, Refrigerator
Laundry Lower Level
Exterior
Exterior Feature Porch(es)
Garage Spaces 2.0
Utilities Available Natural Gas Connected
View Y/N No
Street Surface Unimproved
Garage Yes
Building
Story 1
Sewer Septic System
Water Public
Architectural Style Ranch
Structure Type Brick
New Construction No
Schools
School District Lincoln Consolidated
Others
Tax ID T-20-13-100-017
Acceptable Financing Cash, Conventional
Listing Terms Cash, Conventional
Read Less
Want to know what your home might be worth? Contact us for a FREE valuation!

Our team is ready to help you sell your home for the highest possible price ASAP






