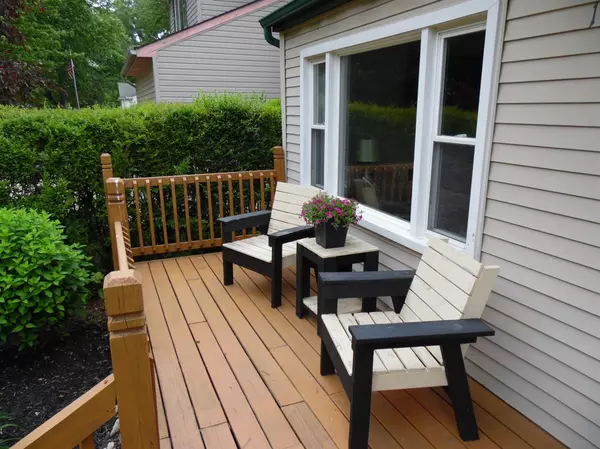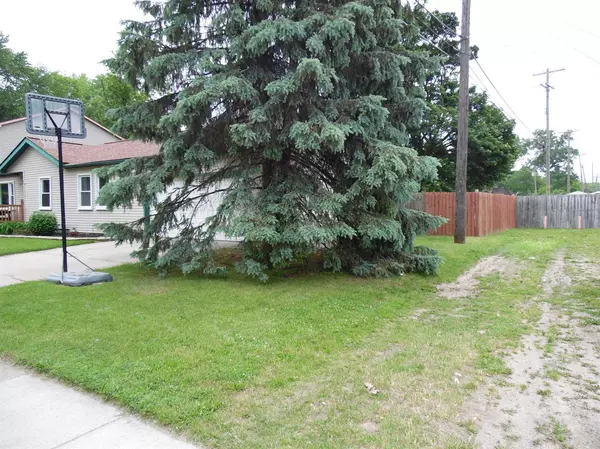$188,000
$175,000
7.4%For more information regarding the value of a property, please contact us for a free consultation.
19118 Angling St Livonia, MI 48152
3 Beds
1 Bath
1,105 SqFt
Key Details
Sold Price $188,000
Property Type Single Family Home
Sub Type Single Family Residence
Listing Status Sold
Purchase Type For Sale
Square Footage 1,105 sqft
Price per Sqft $170
Municipality Livonia City
MLS Listing ID 23111254
Sold Date 08/13/21
Style Ranch
Bedrooms 3
Full Baths 1
HOA Y/N false
Originating Board Michigan Regional Information Center (MichRIC)
Year Built 1949
Annual Tax Amount $1,410
Tax Year 2021
Lot Size 10,890 Sqft
Acres 0.25
Lot Dimensions 81 x 135
Property Description
Cute as a button with many updates to this freshly painted 3 bedroom 1 bath home with extra large yard. Walk into your large family room that opens to dining room which opens to the kitchen. Sliding door opens onto a large deck that views your very large back yard. Renovated bathroom, 3 large bedrooms. Updates include roof,front and back porch, all new flooring, central added, new furnace and roof.Plus updated kitchen appliances. Large 2.5 garage with additional space that is being used a work shop. Conveniently located to shopping and freeways. Move right in with no need to lift a finger.
Location
State MI
County Wayne
Area Ann Arbor/Washtenaw - A
Direction North of 7 Mile Between Inkster & Middlebelt
Rooms
Basement Crawl Space
Interior
Interior Features Garage Door Opener, Laminate Floor, Eat-in Kitchen
Heating Forced Air, Natural Gas
Cooling Central Air
Fireplace false
Window Features Window Treatments
Appliance Disposal, Dishwasher, Microwave, Oven, Range, Refrigerator
Laundry Main Level
Exterior
Exterior Feature Fenced Back, Porch(es), Deck(s)
Parking Features Attached
Utilities Available Storm Sewer Available, Natural Gas Connected
View Y/N No
Garage Yes
Building
Story 1
Sewer Public Sewer
Water Public
Architectural Style Ranch
Structure Type Vinyl Siding
New Construction No
Schools
School District Clarenceville
Others
Tax ID 004010014000
Acceptable Financing Cash, FHA, VA Loan, Conventional
Listing Terms Cash, FHA, VA Loan, Conventional
Read Less
Want to know what your home might be worth? Contact us for a FREE valuation!

Our team is ready to help you sell your home for the highest possible price ASAP






