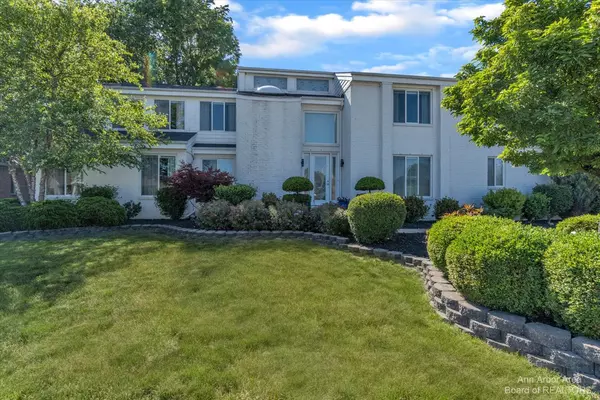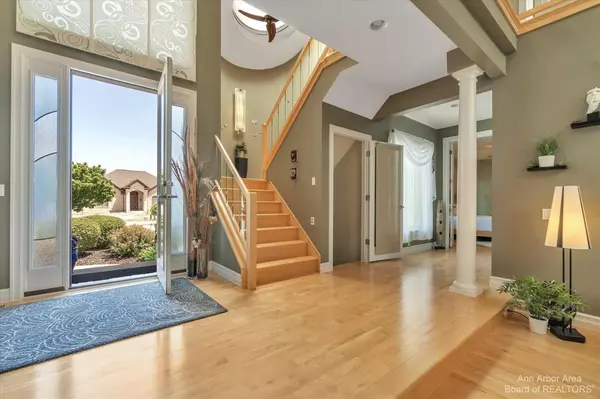$620,000
$699,900
11.4%For more information regarding the value of a property, please contact us for a free consultation.
994 Saint James Park Avenue Monroe, MI 48161
5 Beds
6 Baths
3,700 SqFt
Key Details
Sold Price $620,000
Property Type Single Family Home
Sub Type Single Family Residence
Listing Status Sold
Purchase Type For Sale
Square Footage 3,700 sqft
Price per Sqft $167
Municipality Monroe City
MLS Listing ID 23111268
Sold Date 08/26/21
Style Contemporary
Bedrooms 5
Full Baths 5
Half Baths 1
HOA Fees $12/ann
HOA Y/N true
Originating Board Michigan Regional Information Center (MichRIC)
Year Built 2007
Annual Tax Amount $5,697
Tax Year 2020
Property Description
An ageless contemporary home that stands the test of time.Featuring 9 foot ceilings, clean lines, architecturally stimulating angles, extensive use of natural light, a flexible layout to adapt to any sized family needs with a full finished basement, that includes a second kitchen and second laundry area. The home utilizes an open floor plan with many areas designed for gathering and entertaining, as well as inviting areas for reflection. For the home office or remote student, many rooms are hard wired for internet, phone and cable Special touches include sound insulation in walls around the laundry room, sound system, hardwood maple flooring throughout, eco-friendly granite counter tops, zoned HVAC system, energy efficient eco-friendly tankless water heater, low maintenance Pella fiberglas fiberglass windows, two gas fireplaces and an abundance of ceiling fans to move and keep the air fresh and spacious deck, built with eco-friendly composite decking to accommodate large gatherings., Primary Bath, Rec Room: Finished fiberglass windows, two gas fireplaces and an abundance of ceiling fans to move and keep the air fresh and spacious deck, built with eco-friendly composite decking to accommodate large gatherings., Primary Bath, Rec Room: Finished
Location
State MI
County Monroe
Area Ann Arbor/Washtenaw - A
Direction S of M50, W of Herr. M50 to St. James Parkway
Rooms
Basement Walk Out, Full
Interior
Interior Features Ceiling Fans, Central Vacuum, Garage Door Opener, Security System, Wood Floor
Heating Forced Air, Natural Gas, None
Cooling Central Air
Fireplaces Number 2
Fireplaces Type Gas Log
Fireplace true
Window Features Skylight(s),Window Treatments
Appliance Dryer, Washer, Disposal, Dishwasher, Microwave, Oven, Range, Refrigerator
Laundry Main Level
Exterior
Exterior Feature Porch(es), Patio, Deck(s)
Parking Features Attached
Garage Spaces 3.0
Utilities Available Storm Sewer Available, Natural Gas Connected
Amenities Available Playground
View Y/N No
Garage Yes
Building
Lot Description Golf Community
Story 2
Sewer Public Sewer
Water Public
Architectural Style Contemporary
Structure Type Brick
New Construction No
Schools
School District Monroe
Others
Tax ID 581226800600
Acceptable Financing Cash, VA Loan, Conventional
Listing Terms Cash, VA Loan, Conventional
Read Less
Want to know what your home might be worth? Contact us for a FREE valuation!

Our team is ready to help you sell your home for the highest possible price ASAP






