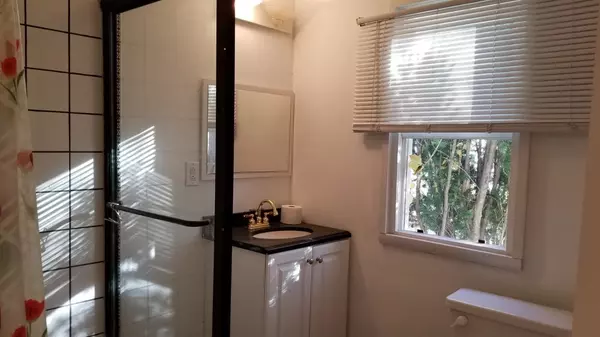$100,000
$100,000
For more information regarding the value of a property, please contact us for a free consultation.
9705 Woodland Ct. Court Ypsilanti, MI 48197
2 Beds
2 Baths
952 SqFt
Key Details
Sold Price $100,000
Property Type Single Family Home
Sub Type Single Family Residence
Listing Status Sold
Purchase Type For Sale
Square Footage 952 sqft
Price per Sqft $105
Municipality Ypsilanti Twp
Subdivision Frank H Clark
MLS Listing ID 23111193
Sold Date 12/14/20
Style Ranch
Bedrooms 2
Full Baths 2
HOA Y/N false
Originating Board Michigan Regional Information Center (MichRIC)
Year Built 1948
Annual Tax Amount $1,879
Tax Year 2020
Lot Size 0.770 Acres
Acres 0.77
Lot Dimensions Appx. 95 X 350
Property Description
Cute home with great ideas and you can add yours. Property being sold AS-IS. Beautiful large 3/4 acre lot with trees and room for a garden and the pets and kids too. Large garage and shed add storage and places to keep the toys and have a workshop too. Located conveniently between Ypsilanti and Belleville with highway access. Close to parks and Ford Lake for running, playing and walking the dog. Great room with wood flooring and open kitchen, eating area and living room. Municipal water and newer septic system are part of the country feel location yet close to highways. Lots of potental here., Primary Bath
Location
State MI
County Washtenaw
Area Ann Arbor/Washtenaw - A
Direction Textile to Bunton south to Woodland Ct. west to house
Rooms
Basement Other, Crawl Space
Interior
Interior Features Ceiling Fans, Ceramic Floor, Wood Floor, Eat-in Kitchen
Heating Forced Air, Natural Gas
Fireplace false
Window Features Window Treatments
Appliance Oven, Range, Refrigerator
Laundry Main Level
Exterior
Exterior Feature Fenced Back, Deck(s)
Garage Spaces 1.0
Utilities Available Natural Gas Connected
View Y/N No
Garage Yes
Building
Story 1
Sewer Septic System
Water Public
Architectural Style Ranch
Structure Type Wood Siding,Aluminum Siding
New Construction No
Schools
School District Lincoln Consolidated
Others
Tax ID K-11-26-400-008
Acceptable Financing Cash, Conventional
Listing Terms Cash, Conventional
Read Less
Want to know what your home might be worth? Contact us for a FREE valuation!

Our team is ready to help you sell your home for the highest possible price ASAP






