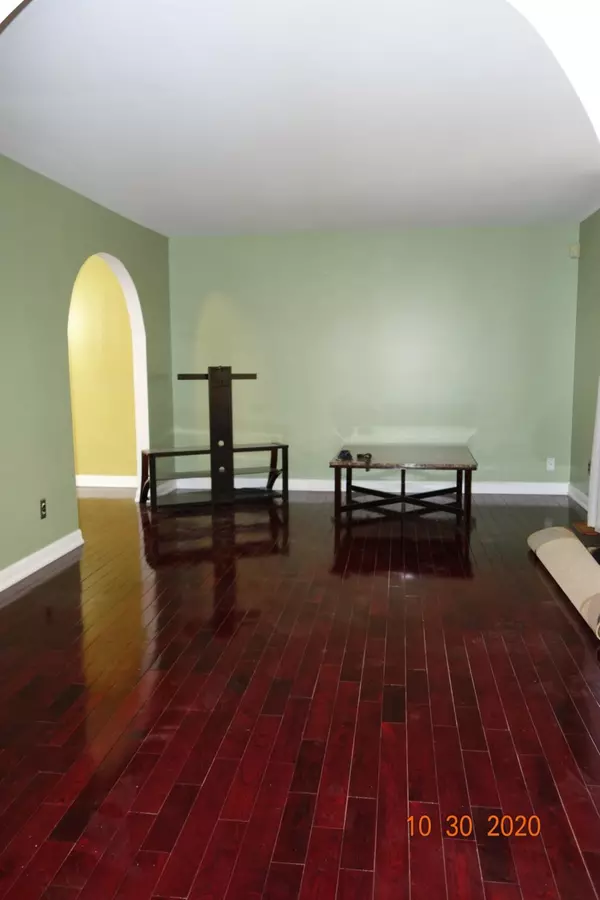$225,000
$215,000
4.7%For more information regarding the value of a property, please contact us for a free consultation.
1825 Hamlet Drive Ypsilanti, MI 48198
3 Beds
2 Baths
1,632 SqFt
Key Details
Sold Price $225,000
Property Type Single Family Home
Sub Type Single Family Residence
Listing Status Sold
Purchase Type For Sale
Square Footage 1,632 sqft
Price per Sqft $137
Municipality Superior Twp
Subdivision Woodland Acresno 7 Superior Township
MLS Listing ID 23111190
Sold Date 12/17/20
Style Colonial
Bedrooms 3
Full Baths 1
Half Baths 1
HOA Y/N false
Originating Board Michigan Regional Information Center (MichRIC)
Year Built 1976
Annual Tax Amount $3,061
Tax Year 2020
Lot Size 7,841 Sqft
Acres 0.18
Lot Dimensions 65 x 120
Property Description
Come and See if this renovated Oakbrook colonial is the One For You. Features hardwood floors in foyer, living room kitchen and dining room. Large family room with natural wood burning fireplace, durable ceramic flooring and newer door wall leading to large, open fenced back yard. Kitchen features newer cabinets with soft close doors and drawers,, ceramic backsplash and stainless appliances which are included. There are three generously sized bedrooms with spacious closets, new doors and ceiling fans. Full and half baths are remodeled with double sinks & a stylish vanity in the main bath which has lots of drawers and storage space. This turnkey colonial can be Yours in time for the holidays.NOTE: Multiple offers have been received. Seller will review all offer received by 12:00 noon, Wedne Wednesday Nov. 4th
Location
State MI
County Washtenaw
Area Ann Arbor/Washtenaw - A
Direction MacArthur Blvd to Stamford Rd to Hamlet Dr.
Rooms
Basement Other, Slab
Interior
Interior Features Ceiling Fans, Ceramic Floor, Garage Door Opener, Wood Floor
Heating Forced Air, Natural Gas
Cooling Central Air
Fireplaces Number 1
Fireplaces Type Wood Burning
Fireplace true
Appliance Disposal, Microwave, Oven, Range, Refrigerator
Laundry Lower Level
Exterior
Exterior Feature Fenced Back
Parking Features Attached
Garage Spaces 2.0
Utilities Available Natural Gas Connected, Cable Connected
View Y/N No
Garage Yes
Building
Lot Description Sidewalk
Story 2
Sewer Public Sewer
Water Public
Architectural Style Colonial
Structure Type Brick,Aluminum Siding
New Construction No
Others
Tax ID J-10-34-176-036
Acceptable Financing Cash, Conventional
Listing Terms Cash, Conventional
Read Less
Want to know what your home might be worth? Contact us for a FREE valuation!

Our team is ready to help you sell your home for the highest possible price ASAP






