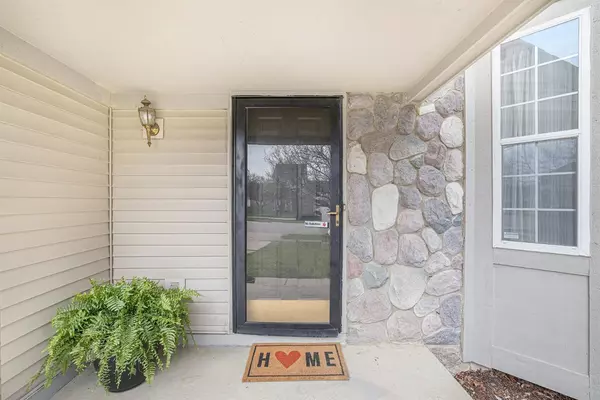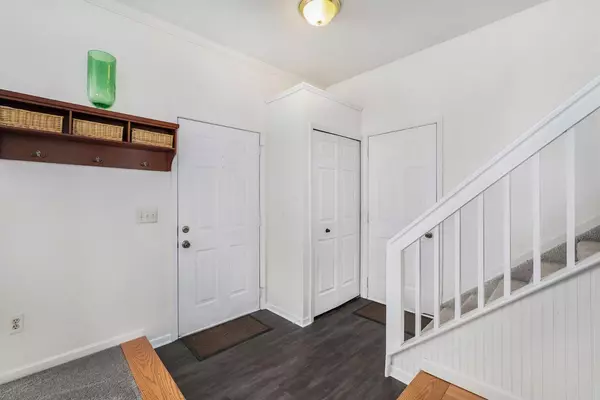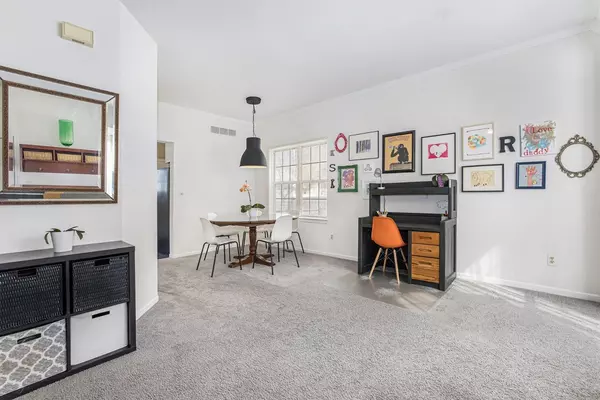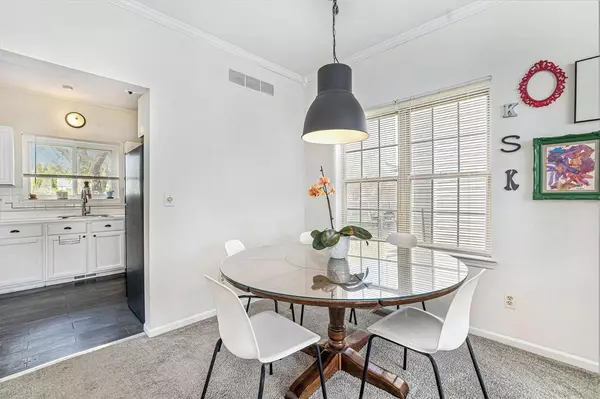$269,000
$259,000
3.9%For more information regarding the value of a property, please contact us for a free consultation.
7100 Saint Andrews Drive Ypsilanti, MI 48197
3 Beds
3 Baths
1,472 SqFt
Key Details
Sold Price $269,000
Property Type Single Family Home
Sub Type Single Family Residence
Listing Status Sold
Purchase Type For Sale
Square Footage 1,472 sqft
Price per Sqft $182
Municipality Ypsilanti Twp
Subdivision Streamwood
MLS Listing ID 23111198
Sold Date 05/21/21
Style Contemporary
Bedrooms 3
Full Baths 2
Half Baths 1
HOA Fees $10/ann
HOA Y/N true
Originating Board Michigan Regional Information Center (MichRIC)
Year Built 1993
Annual Tax Amount $3,498
Tax Year 2020
Lot Size 7,153 Sqft
Acres 0.16
Lot Dimensions 60x120
Property Description
DEADLINE: Multiple Offers Received. All offers due Saturday April 17, 7pm. Welcome home to this meticulously maintained colonial in the desirable Streamwood subdivision. Enter the two story foyer leading to the formal dining room with custom lighting and formal living room with bay window. The kitchen is light and bright and open to the family room which is highlighted by gleaming hardwood floors, impressive vaulted ceiling, skylights, and stylish fireplace. The kitchen also has a doorway to the freshly stained deck with a fenced in backyard, which has raised vegetable gardens and mature trees. Upstairs you'll find a primary bedroom with attached bathroom with ceramic shower as well as two additional bedrooms with a full bathroom with ceramic shower. The full finished basement provides ple plenty of additional space with a spacious family room as well as a laundry and large storage area. Loaded with updates including furnace, AC, hot water heater, and sump pump for stress-free living. Enjoy your fully fenced-in backyard with your four-legged friend! This neighborhood has walking trails, a community playground, Lincoln schools and is close to shopping, Rolling Hills County Park, expressways, and the bus stop., Primary Bath
Location
State MI
County Washtenaw
Area Ann Arbor/Washtenaw - A
Direction Merritt to Hideaway to St. Andrews
Rooms
Basement Full
Interior
Interior Features Garage Door Opener, Wood Floor, Eat-in Kitchen
Heating Forced Air, Natural Gas
Cooling Central Air
Fireplaces Number 1
Fireplaces Type Gas Log
Fireplace true
Window Features Skylight(s),Window Treatments
Appliance Dryer, Washer, Disposal, Dishwasher, Microwave, Oven, Range, Refrigerator
Laundry Lower Level
Exterior
Exterior Feature Fenced Back, Porch(es), Deck(s)
Parking Features Attached
Garage Spaces 2.0
Utilities Available Cable Connected
View Y/N No
Garage Yes
Building
Lot Description Sidewalk
Story 2
Sewer Public Sewer
Water Public
Architectural Style Contemporary
Structure Type Wood Siding,Vinyl Siding
New Construction No
Schools
School District Lincoln Consolidated
Others
HOA Fee Include Snow Removal
Tax ID K-11-33-235-064
Acceptable Financing Cash, FHA, VA Loan, MSHDA, Conventional
Listing Terms Cash, FHA, VA Loan, MSHDA, Conventional
Read Less
Want to know what your home might be worth? Contact us for a FREE valuation!

Our team is ready to help you sell your home for the highest possible price ASAP






