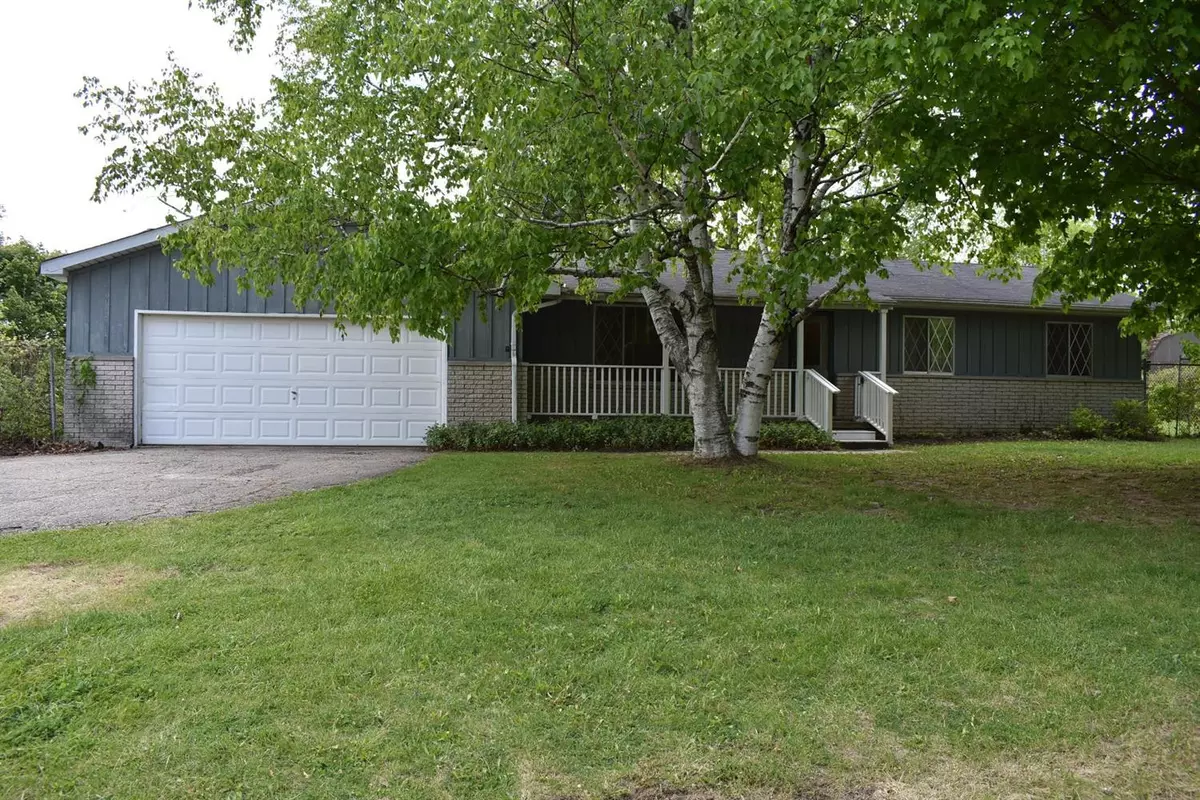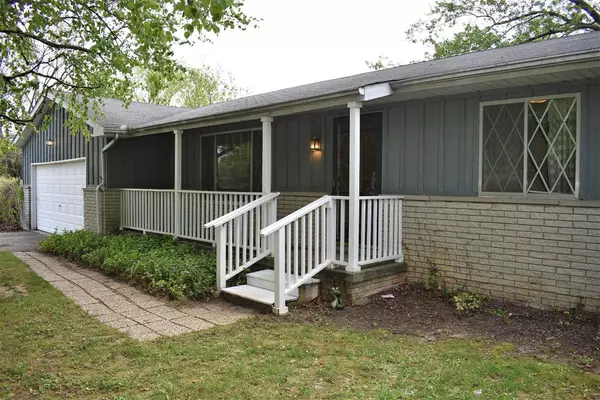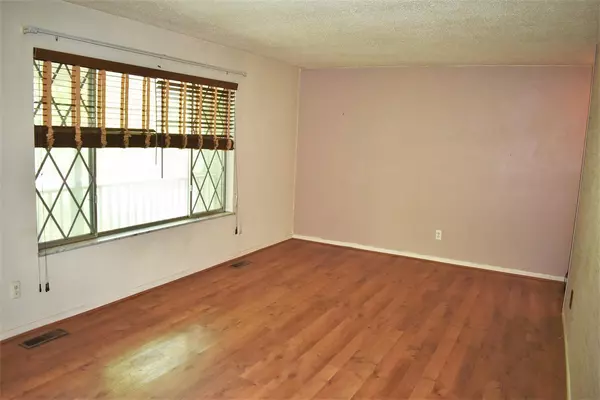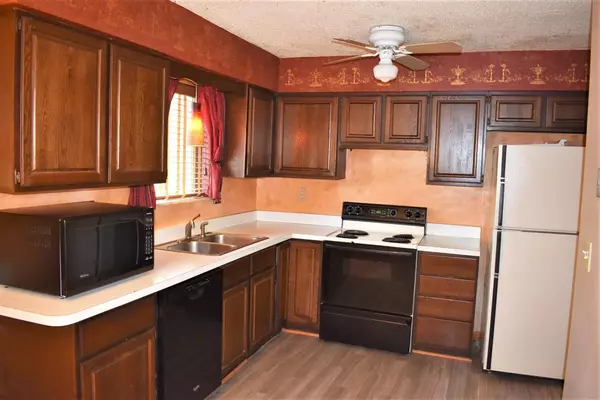$245,000
$249,900
2.0%For more information regarding the value of a property, please contact us for a free consultation.
9052 Grenoble Drive Milan, MI 48160
3 Beds
2 Baths
1,450 SqFt
Key Details
Sold Price $245,000
Property Type Single Family Home
Sub Type Single Family Residence
Listing Status Sold
Purchase Type For Sale
Square Footage 1,450 sqft
Price per Sqft $168
Municipality York Twp
Subdivision Yorkridge
MLS Listing ID 23111118
Sold Date 06/21/21
Style Ranch
Bedrooms 3
Full Baths 1
Half Baths 1
HOA Y/N false
Originating Board Michigan Regional Information Center (MichRIC)
Year Built 1973
Annual Tax Amount $3,947
Tax Year 2020
Lot Size 1.030 Acres
Acres 1.03
Lot Dimensions 1705X259X140X322
Property Description
A pocket full of Sunshine coming your WAY!! Come check out this Ranch style home in popular Yorkridge Subdivision. Traditional in style offering 1450sqft. of living space, 3 Bedrooms, 1.5 Baths, and a full unfinished Basement with Laundry/Rec area (transferable B-Dry System included). Home is situated on a fenced-in one Acre lot which offers a very serene backyard with a Spectacular back deck!! How about a 30 x 28 Pole Barn to go along with it??? An Open House will be held on Sunday, May 23rd from 2:00pm - 4:00pm!! Tons of potential here in one great SETTING--Welcome to Milan!!, Primary Bath, Rec Room: Space, Rec Room: Partially Finished, Rec Room: Finished
Location
State MI
County Washtenaw
Area Ann Arbor/Washtenaw - A
Direction North on Carpenter Rd., East on Kingston Dr.
Rooms
Other Rooms Pole Barn
Basement Full
Interior
Interior Features Ceiling Fans, Garage Door Opener, Laminate Floor, Water Softener/Owned, Eat-in Kitchen
Heating Forced Air, Natural Gas
Cooling Central Air
Fireplace false
Window Features Window Treatments
Appliance Washer, Dishwasher, Microwave, Oven, Range, Refrigerator
Laundry Lower Level
Exterior
Exterior Feature Fenced Back, Porch(es), Patio, Deck(s)
Parking Features Attached
Garage Spaces 2.0
Utilities Available Natural Gas Connected, Cable Connected
View Y/N No
Garage Yes
Building
Lot Description Sidewalk
Story 1
Sewer Septic System
Water Well
Architectural Style Ranch
Structure Type Vinyl Siding
New Construction No
Schools
School District Milan
Others
Tax ID S-19-12-235-013
Acceptable Financing Cash, Conventional
Listing Terms Cash, Conventional
Read Less
Want to know what your home might be worth? Contact us for a FREE valuation!

Our team is ready to help you sell your home for the highest possible price ASAP






