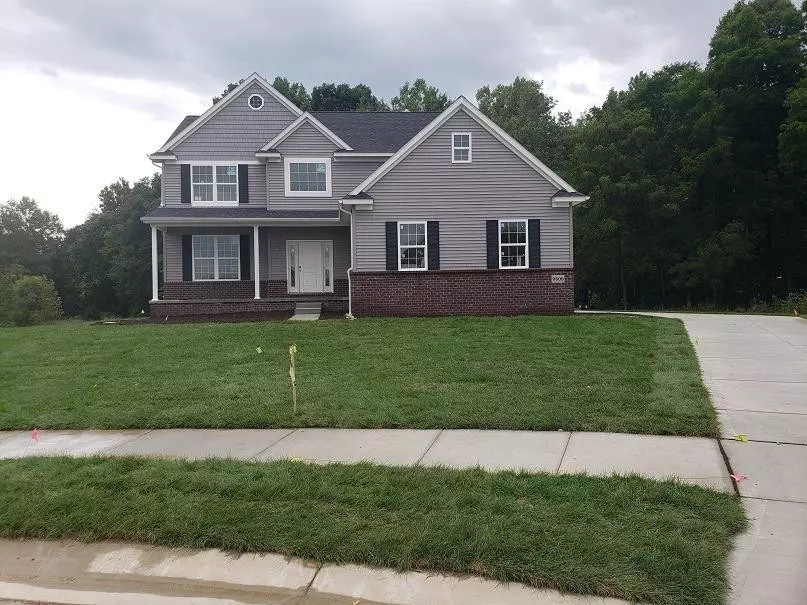$434,000
$434,000
For more information regarding the value of a property, please contact us for a free consultation.
9806 Box Farm Court Saline, MI 48176
4 Beds
3 Baths
2,480 SqFt
Key Details
Sold Price $434,000
Property Type Single Family Home
Sub Type Single Family Residence
Listing Status Sold
Purchase Type For Sale
Square Footage 2,480 sqft
Price per Sqft $175
Municipality York Twp
MLS Listing ID 23111138
Sold Date 02/02/21
Style Colonial
Bedrooms 4
Full Baths 2
Half Baths 1
HOA Fees $75/ann
HOA Y/N true
Originating Board Michigan Regional Information Center (MichRIC)
Year Built 2020
Lot Size 0.530 Acres
Acres 0.53
Lot Dimensions 63x217x37x184x142
Property Description
Completed! Occupancy less than 30 days. Saline Schools! Pictures are a similar Mayhaven. The Mayhaven is a new floor plan! energy efficient home! Elegant two story home in Saline Valley Farms. Enjoy the country setting while still close to all the amenities of Saline & Ann Arbor. The Mayhaven offers an excellent floor plan with a large great room, flex room, & powder room, Gourmet Kitchen with granite counters, upgraded cabinets & a large pantry . Second floor laundry. Large master suite. Ceramic tile floors in all baths. Hardwood floors in the kitchen, nook, and entry. Elegant exterior & a 3 car side entry garage. Nelson's energy seal. Energy efficient home! Inground sprinkler system, sod in front yard, seed it back, prepped beds. All on .53 acre lot!!, Primary Bath, Rec Room: Space
Location
State MI
County Washtenaw
Area Ann Arbor/Washtenaw - A
Direction Saline Milan Rd. to Milkey Rd. about 1 mile down.
Rooms
Basement Daylight, Full
Interior
Interior Features Ceiling Fans, Ceramic Floor, Garage Door Opener, Wood Floor, Eat-in Kitchen
Heating Forced Air, Natural Gas
Cooling Central Air
Fireplace false
Appliance Disposal, Dishwasher, Microwave, Oven, Range
Laundry Upper Level
Exterior
Parking Features Attached
Garage Spaces 3.0
Utilities Available Storm Sewer Available, Natural Gas Connected, Cable Connected
Amenities Available Walking Trails, Detached Unit
Waterfront Description No Wake,Pond
View Y/N No
Garage Yes
Building
Lot Description Sidewalk, Site Condo
Story 2
Water Public
Architectural Style Colonial
Structure Type Vinyl Siding,Brick
New Construction Yes
Schools
School District Saline
Others
HOA Fee Include Snow Removal
Tax ID NEW OR UNDER CONSTRUCTION
Acceptable Financing Cash, FHA, VA Loan, Rural Development, Conventional
Listing Terms Cash, FHA, VA Loan, Rural Development, Conventional
Read Less
Want to know what your home might be worth? Contact us for a FREE valuation!

Our team is ready to help you sell your home for the highest possible price ASAP






