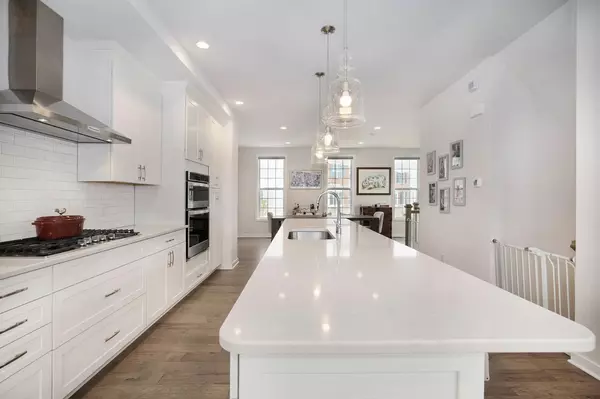$545,000
$565,000
3.5%For more information regarding the value of a property, please contact us for a free consultation.
2840 Ridington Road Ann Arbor, MI 48105
3 Beds
4 Baths
2,320 SqFt
Key Details
Sold Price $545,000
Property Type Condo
Sub Type Condominium
Listing Status Sold
Purchase Type For Sale
Square Footage 2,320 sqft
Price per Sqft $234
Municipality Ann Arbor
Subdivision North Oaks Condo
MLS Listing ID 23111133
Sold Date 01/27/21
Style Townhouse
Bedrooms 3
Full Baths 3
Half Baths 1
HOA Fees $357/mo
HOA Y/N true
Originating Board Michigan Regional Information Center (MichRIC)
Year Built 2019
Annual Tax Amount $14,134
Tax Year 2020
Lot Size 1,093 Sqft
Acres 0.03
Property Description
The best location in the Townhome collection of North Oaks. This is a 4 story home end unit with only one other unit attached. The Bethesda Manor model boasts a front entry garage, includes a top floor loft with rooftop terrace, as well as a finished recreation/office with full bath, walkout, and daylight windows on the first floor overlooking the nature preserve. Absolutely gorgeous with tons of upgrades, recessed lighting and attention to detail. Gourmet kitchen with upgraded stainless appliances, huge island with quartz counters, white cabinets, spacious trek deck off the breakfast nook overlooking the nature area and beautiful hardwoods throughout the main floor, as well as the upper hallway and master bedroom. Convenient bedroom level laundry adjacent to the spacious master suite with with huge walk in closet and master bath with soaking tub, double sinks and separate shower. Custom window blinds throughout the entire unit offering extra privacy as needed. Enjoy the beautiful shopping, North campus, expressways and University of Michigan hospital., Primary Bath, Rec Room: Finished with huge walk in closet and master bath with soaking tub, double sinks and separate shower. Custom window blinds throughout the entire unit offering extra privacy as needed. Enjoy the beautiful shopping, North campus, expressways and University of Michigan hospital., Primary Bath, Rec Room: Finished
Location
State MI
County Washtenaw
Area Ann Arbor/Washtenaw - A
Direction North of Dhu Varren and Est of Nixon
Rooms
Basement Slab
Interior
Interior Features Ceramic Floor, Garage Door Opener, Hot Tub Spa, Security System, Wood Floor, Eat-in Kitchen
Heating Forced Air, Natural Gas
Cooling Central Air
Fireplaces Number 1
Fireplaces Type Gas Log
Fireplace true
Window Features Window Treatments
Appliance Dryer, Washer, Disposal, Dishwasher, Microwave, Oven, Range, Refrigerator
Laundry Upper Level
Exterior
Exterior Feature Porch(es), Deck(s)
Parking Features Attached
Garage Spaces 2.0
Pool Outdoor/Inground
Utilities Available Storm Sewer Available, Natural Gas Connected, Cable Connected
Amenities Available Club House, Fitness Center, Meeting Room, Playground, Pool
View Y/N No
Garage Yes
Building
Lot Description Sidewalk, Site Condo
Sewer Public Sewer
Water Public
Architectural Style Townhouse
Structure Type Vinyl Siding,Brick
New Construction No
Schools
Elementary Schools Logan
Middle Schools Clague
High Schools Skyline
School District Ann Arbor
Others
HOA Fee Include Water,Trash,Snow Removal,Lawn/Yard Care
Tax ID 09-09-15-104-252
Acceptable Financing Cash, Conventional
Listing Terms Cash, Conventional
Read Less
Want to know what your home might be worth? Contact us for a FREE valuation!

Our team is ready to help you sell your home for the highest possible price ASAP







